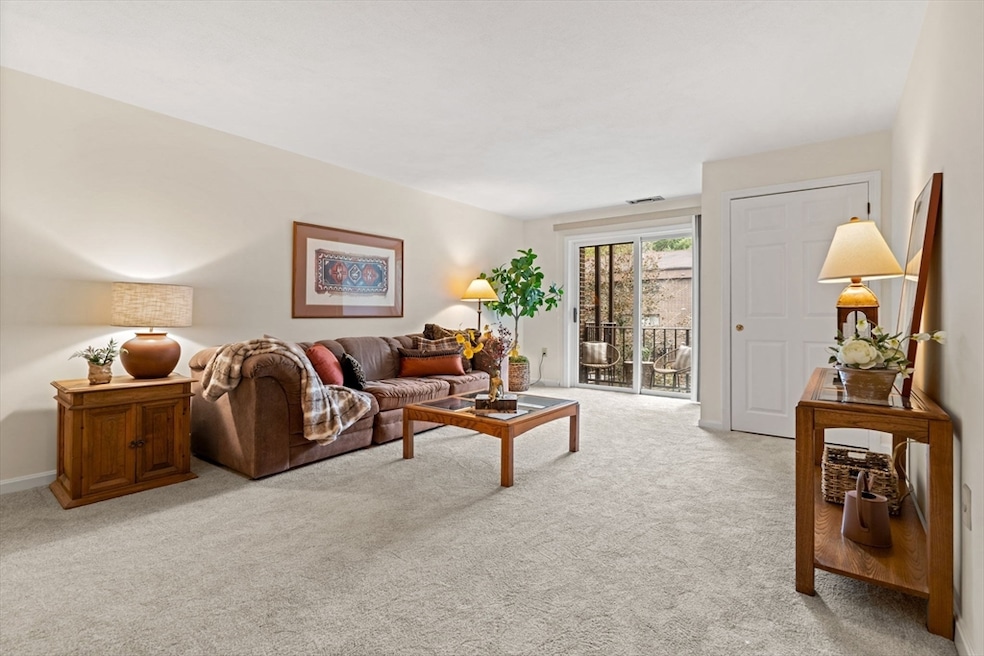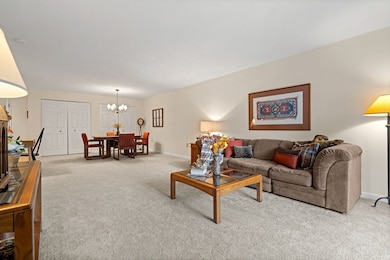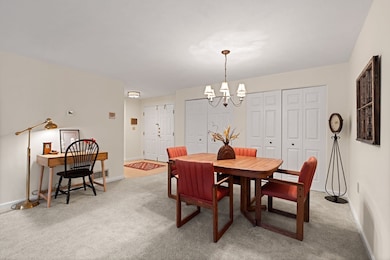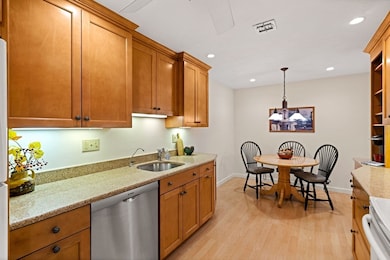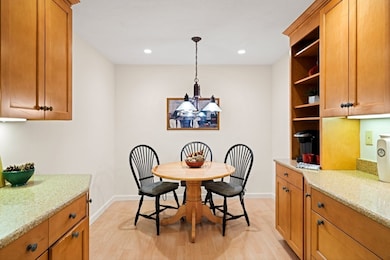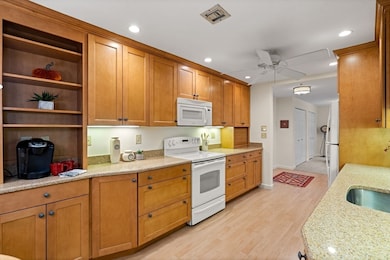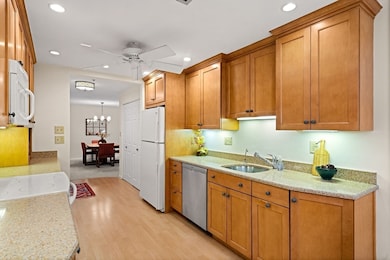7 Ledgewood Way Unit 11 Peabody, MA 01960
Estimated payment $2,744/month
Highlights
- In Ground Pool
- Clubhouse
- Engineered Wood Flooring
- Custom Closet System
- Property is near public transit
- Solid Surface Countertops
About This Home
Welcome to this move-in ready 2 bedroom, 2 bath condo with Garage Parking located at desirable Ledgewood Condominium. This unit features an open floor plan with an abundance of natural light and a private balcony overlooking lush grounds. The spacious eat-in kitchen offers light wood flooring, Silestone ountertops and recessed lighting. The primary bedroom has an en suite bathroom with an updated walk in shower and a walk in closet. New interior paint and carpeting throughout. Central Air and in Unit Laundry. Amenities at Ledgewood include an inground swimming pool, tennis courts, and a renovated clubhouse. Professional on-site management. Convenient location with easy access to Routes 1, 95, & 128, shopping, area restaurants and more! This unit is a great value and a rare find!
Property Details
Home Type
- Condominium
Est. Annual Taxes
- $3,835
Year Built
- Built in 1984
Parking
- 1 Car Attached Garage
- Tuck Under Parking
- Off-Street Parking
Home Design
- Garden Home
- Entry on the 3rd floor
- Brick Exterior Construction
- Blown Fiberglass Insulation
- Shingle Roof
Interior Spaces
- 1,301 Sq Ft Home
- 1-Story Property
- Recessed Lighting
- Insulated Windows
- Insulated Doors
- Dining Area
- Intercom
Kitchen
- Range
- Microwave
- Dishwasher
- Solid Surface Countertops
- Disposal
Flooring
- Engineered Wood
- Wall to Wall Carpet
- Ceramic Tile
- Vinyl
Bedrooms and Bathrooms
- 2 Bedrooms
- Custom Closet System
- Walk-In Closet
- 2 Full Bathrooms
- Linen Closet In Bathroom
Laundry
- Laundry on main level
- Dryer
- Washer
Outdoor Features
- In Ground Pool
- Balcony
- Covered Deck
- Covered Patio or Porch
Location
- Property is near public transit
- Property is near schools
Schools
- South Memorial Elementary School
- J Henry Higgins Middle School
- Pvmhs High School
Utilities
- Forced Air Heating and Cooling System
Listing and Financial Details
- Assessor Parcel Number 2098711
Community Details
Overview
- Association fees include water, sewer, insurance, maintenance structure, ground maintenance, snow removal
- 327 Units
- Ledgewood Condominium Community
Amenities
- Shops
- Clubhouse
- Elevator
- Community Storage Space
Recreation
- Tennis Courts
- Community Pool
- Park
- Jogging Path
Pet Policy
- Call for details about the types of pets allowed
Security
- Resident Manager or Management On Site
Map
Home Values in the Area
Average Home Value in this Area
Tax History
| Year | Tax Paid | Tax Assessment Tax Assessment Total Assessment is a certain percentage of the fair market value that is determined by local assessors to be the total taxable value of land and additions on the property. | Land | Improvement |
|---|---|---|---|---|
| 2025 | $3,835 | $414,100 | $0 | $414,100 |
| 2024 | $3,647 | $399,900 | $0 | $399,900 |
| 2023 | $3,460 | $363,400 | $0 | $363,400 |
| 2022 | $3,616 | $358,000 | $0 | $358,000 |
| 2021 | $3,555 | $338,900 | $0 | $338,900 |
| 2020 | $3,537 | $329,300 | $0 | $329,300 |
| 2019 | $3,100 | $281,600 | $0 | $281,600 |
| 2018 | $2,953 | $257,700 | $0 | $257,700 |
| 2017 | $2,891 | $245,800 | $0 | $245,800 |
| 2016 | $2,759 | $231,500 | $0 | $231,500 |
| 2015 | $2,701 | $219,600 | $0 | $219,600 |
Property History
| Date | Event | Price | List to Sale | Price per Sq Ft |
|---|---|---|---|---|
| 11/22/2025 11/22/25 | For Sale | $459,000 | 0.0% | $353 / Sq Ft |
| 11/21/2025 11/21/25 | Pending | -- | -- | -- |
| 11/14/2025 11/14/25 | Price Changed | $459,000 | -4.2% | $353 / Sq Ft |
| 10/29/2025 10/29/25 | Price Changed | $479,000 | -4.0% | $368 / Sq Ft |
| 10/08/2025 10/08/25 | For Sale | $499,000 | -- | $384 / Sq Ft |
Source: MLS Property Information Network (MLS PIN)
MLS Number: 73441836
APN: PEAB-000027-000000-000661
- 8 Ledgewood Way Unit 17
- 9 Ledgewood Way Unit 6
- 14 Bourbon St Unit 25
- 252 Newbury St Unit 71
- 252 Newbury St Unit 1
- 286 Newbury St Unit 110
- 286 Newbury St Unit 52
- 1 Danforth St
- 165 Newbury St Unit 4
- 92 Goodale St
- 96 Newbury St Unit 6B
- 4 Price Rd
- 7 Taylor St
- 98 Newbury St Unit 4B
- 103 Newbury St Unit 3
- 20 Collins St Unit B
- 267 Centre St
- 22 Collins St Unit 31
- 58 Trask Rd
- 203 Pine Brook Dr Unit 203
- 1000 Crane Brook Way
- 23 Prince St
- 51 Keys Dr Unit FL1-ID5513A
- 51 Keys Dr Unit FL3-ID2324A
- 51 Keys Dr Unit FL1-ID5486A
- 51 Keys Dr Unit FL1-ID5539A
- 51 Keys Dr Unit FL1-ID5501A
- 51 Keys Dr Unit FL1-ID3050A
- 51 Keys Dr Unit FL1-ID5388A
- 51 Keys Dr Unit FL3-ID2244A
- 51 Keys Dr Unit FL1-ID5351A
- 51 Keys Dr Unit FL1-ID2425A
- 51 Keys Dr Unit FL3-ID5334A
- 51 Keys Dr Unit FL2-ID5360A
- 51 Keys Dr Unit FL1-ID4659A
- 51 Keys Dr Unit FL1-ID2137A
- 51 Keys Dr Unit FL1-ID5595A
- 51 Keyes Dr
- 48 Prospect St
- 128 Newbury St
