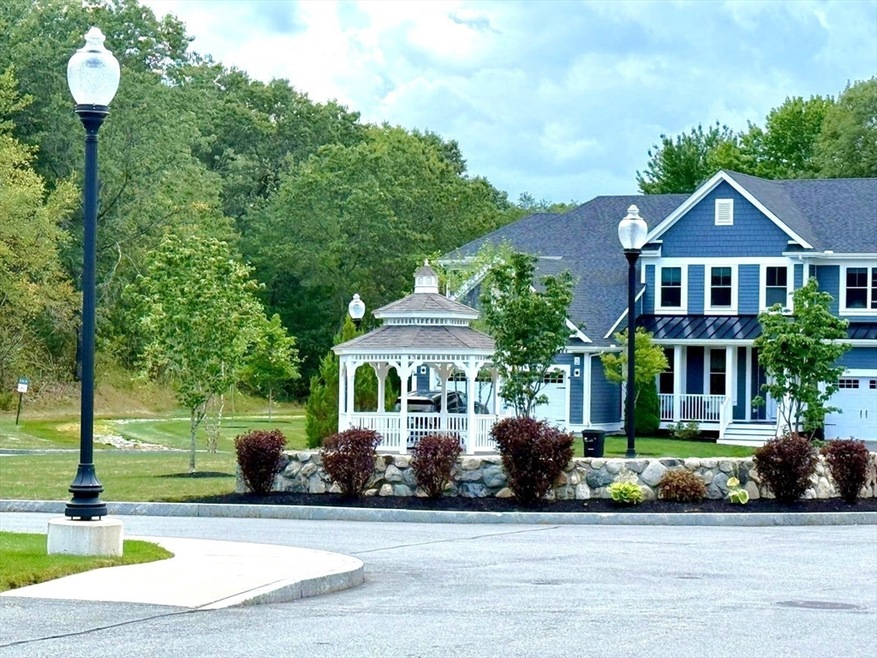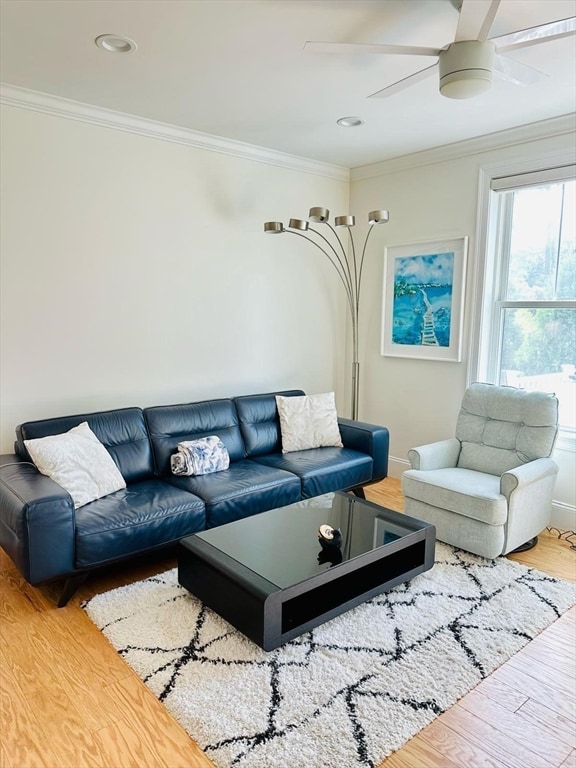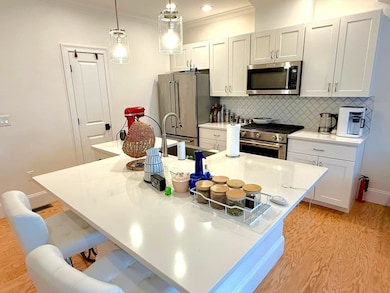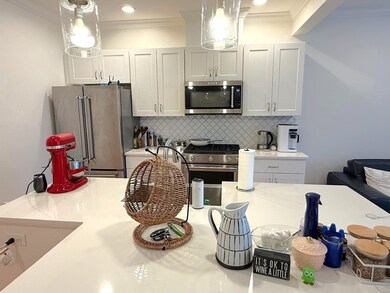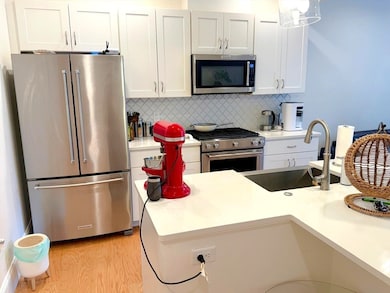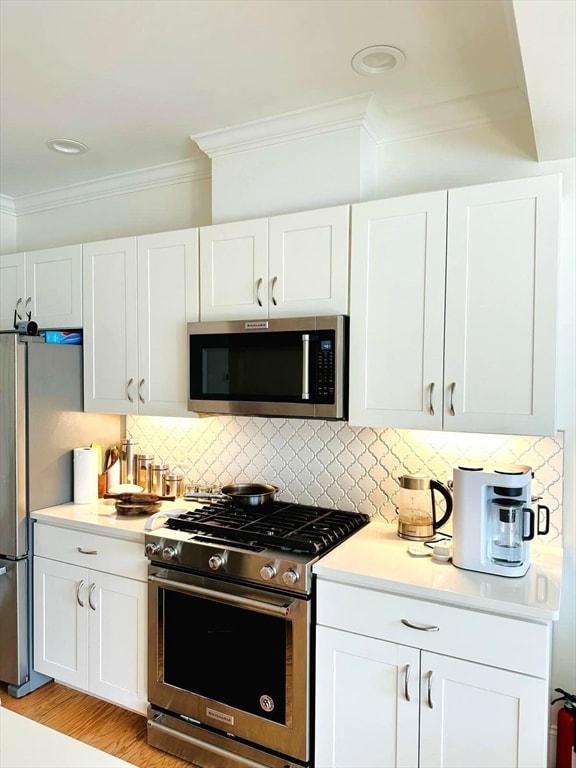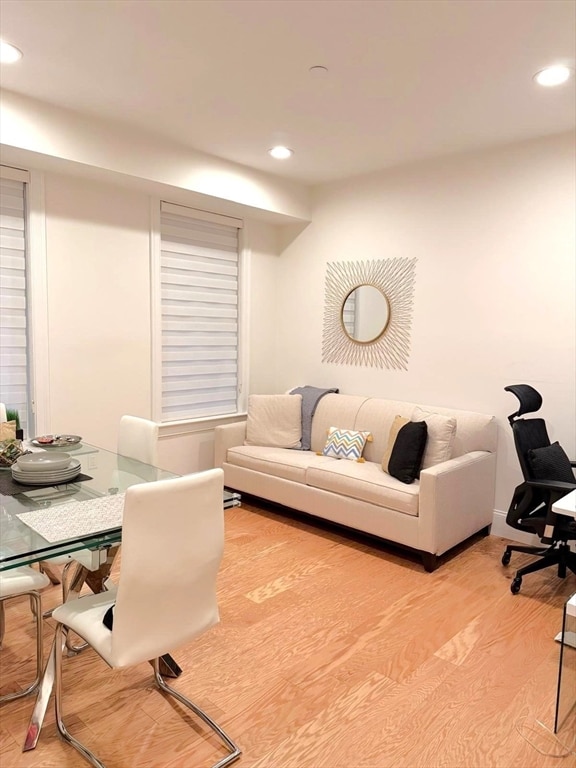7 Lily Pond Ln Unit 7 Lexington, MA 02420
Countryside NeighborhoodHighlights
- 99,999 Sq Ft lot
- Open Floorplan
- Deck
- Harrington Elementary School Rated A
- Landscaped Professionally
- Engineered Wood Flooring
About This Home
Welcome to Lexington Meadows, an established 21-home townhome community in historic Lexington. This rare rental opportunity offers the perfect balance of modern living and a peaceful natural setting. A WiFi-controlled temperature system that you can manage through an app. Blackout shades in both bedrooms and remote-controlled windows on the first floor. There's also front and back porches, recessed lighting, and rent includes landscaping, snow removal, and trash service. Surrounded by 11 wooded acres and directly abutting the 183-acre Great Meadows conservation land, residents enjoy easy access to scenic trails for hiking, biking, and year-round outdoor recreation. Designed with sophistication and convenience in mind, this townhome features a tandem two-car driveway (no garage) and provides a comfortable retreat with close proximity to all that Lexington has to offer. With its blend of community, charm, and convenience, Lexington Meadows is the ideal place to call home.
Property Details
Home Type
- Multi-Family
Year Built
- Built in 2022
Lot Details
- 2.3 Acre Lot
- Landscaped Professionally
- Sprinkler System
Parking
- 2 Car Parking Spaces
Home Design
- Property Attached
- Entry on the 1st floor
Interior Spaces
- Open Floorplan
- Recessed Lighting
- Decorative Lighting
- Window Screens
Kitchen
- Range
- Microwave
- Dishwasher
- Stainless Steel Appliances
- Kitchen Island
- Solid Surface Countertops
- Disposal
Flooring
- Engineered Wood
- Ceramic Tile
Bedrooms and Bathrooms
- 2 Bedrooms
- Primary Bedroom on Main
- Walk-In Closet
- Dual Vanity Sinks in Primary Bathroom
Laundry
- Laundry on upper level
- Dryer
- Washer
Outdoor Features
- Deck
- Gazebo
- Rain Gutters
- Porch
Location
- Property is near schools
Utilities
- No Cooling
- Forced Air Heating System
- Heating System Uses Propane
Listing and Financial Details
- Security Deposit $4,200
- Property Available on 10/1/25
- Rent includes laundry facilities, parking
- 12 Month Lease Term
- Assessor Parcel Number 5208151
Community Details
Overview
- Property has a Home Owners Association
- Near Conservation Area
Recreation
- Park
- Jogging Path
- Bike Trail
Pet Policy
- No Pets Allowed
Map
Source: MLS Property Information Network (MLS PIN)
MLS Number: 73423783
- 22 Bryant Rd
- 5 Carnegie Place
- 25 Maple St
- 7 Whipple Rd
- 16 Solomon Pierce Rd
- 35 Tower Rd
- 30 Whipple Rd
- 8 Blueberry Ln
- 36 Independence Ave
- 22 Tyler Rd
- 20 Marrett Rd
- 0 Reed St
- 197 Woburn St
- 181 Lowell St
- 15 Peachtree Rd
- 276 High St
- 10 Eliot Rd
- 10 Colonial Village Dr Unit 2
- 1 Tricorne Rd
- 58 Westminster Ave Unit 58
- 7 Lily Pond Ln
- 102 Emerson Gardens Rd Unit 102
- 135 Maple St
- 17 Circle Rd
- 322 Lowell St
- 35 Rindge Ave Unit B
- 5 Curve St
- 46 Lowell St Unit 2
- 5 Curve St Unit 1
- 30 Whipple Rd
- 9 Lisbeth St Unit 9
- 18 Reed St Unit 1
- 24 Tyler Rd
- 129 Madison Ave Unit 2
- 40 Marrett Rd
- 14 Massachusetts Ave Unit 2 Bedroom 1 bath Apt
- 1523 Massachusetts Ave Unit 1
- 8 Baker Ave
- 32-34 Crescent Hill Ave Unit 32
- 12 Park Place Unit 12
