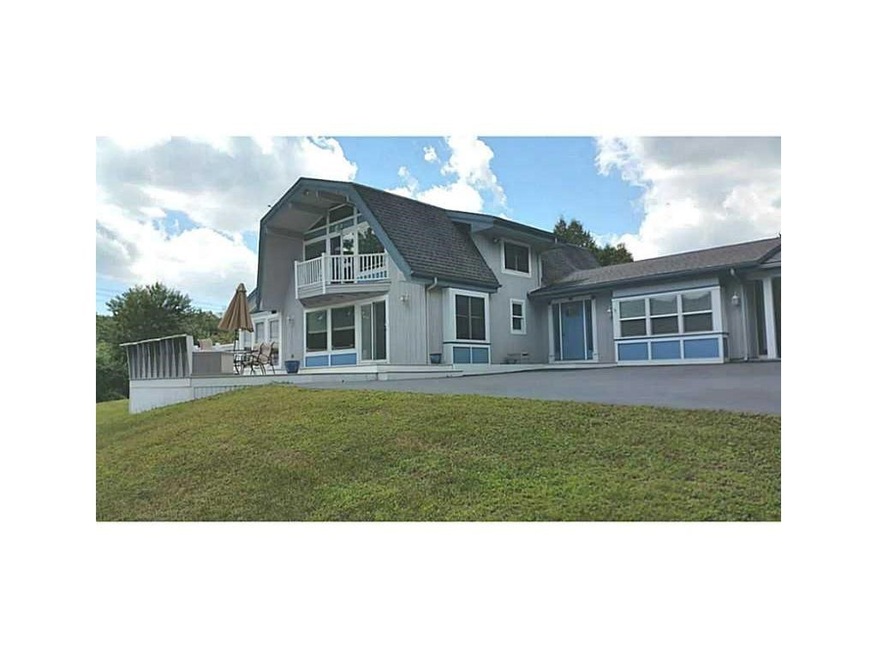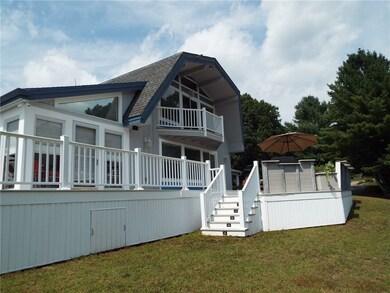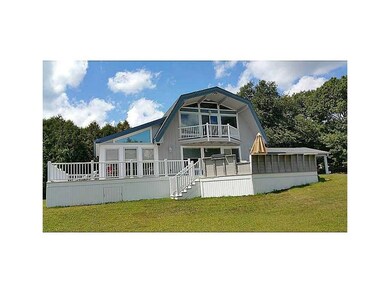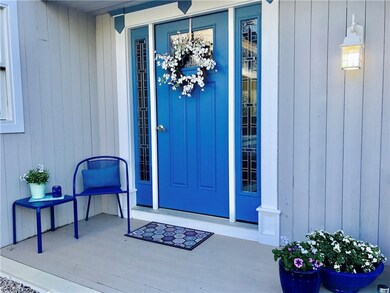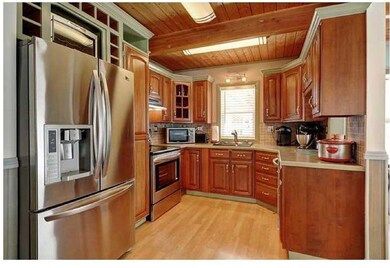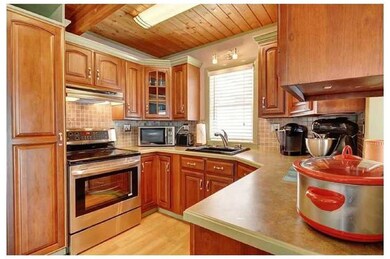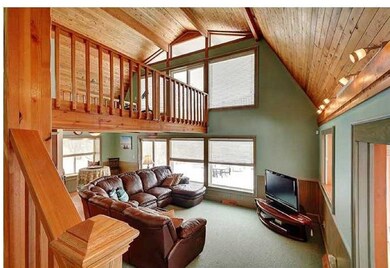
7 Lima Dr Westerly, RI 02891
Highlights
- Marina
- River Access
- Contemporary Architecture
- Golf Course Community
- Deck
- Private Lot
About This Home
As of November 2021Amazing sunlight in this spacious uniquely designed Lindwood custom home, including a beautifully appointed "in law" suite, with patio, slider, bath, washer and dryer, bedroom, living room and loft with private entrance. The main house has an open floor plan including custom kitchen, dining room area, large living room and all glass 3 season room that just invites the outside in. Master suite built for privacy with includes a den, custom steam tiled shower and wet bar. Spacious, 3 Bedrooms ++, 4 Full baths, 1000 square foot deck, above ground pool, central air and finished lower level with full bath, bedroom, laundry and family room.
Last Agent to Sell the Property
RE/MAX South County License #RES.0031703 Listed on: 03/13/2018

Home Details
Home Type
- Single Family
Est. Annual Taxes
- $4,500
Year Built
- Built in 1988
Lot Details
- 0.66 Acre Lot
- Cul-De-Sac
- Private Lot
- Secluded Lot
- Wooded Lot
- Property is zoned R30
Home Design
- Contemporary Architecture
- Concrete Perimeter Foundation
Interior Spaces
- 2-Story Property
- Workshop
- Utility Room
- Laundry Room
- Ceramic Tile Flooring
Kitchen
- Oven
- Range
Bedrooms and Bathrooms
- 3 Bedrooms
- 4 Full Bathrooms
Partially Finished Basement
- Basement Fills Entire Space Under The House
- Interior and Exterior Basement Entry
Home Security
- Storm Windows
- Storm Doors
Parking
- 6 Parking Spaces
- Carport
- Driveway
Outdoor Features
- River Access
- Walking Distance to Water
- Deck
- Breezeway
Location
- Property near a hospital
Utilities
- Ductless Heating Or Cooling System
- Central Air
- Heating System Uses Oil
- Baseboard Heating
- 200+ Amp Service
- Gas Water Heater
- Oil Water Heater
- Septic Tank
- Cable TV Available
Listing and Financial Details
- Tax Lot 6
- Assessor Parcel Number 7LIMADRWEST
Community Details
Recreation
- Marina
- Golf Course Community
- Tennis Courts
Additional Features
- Potter Hill Subdivision
- Shops
Ownership History
Purchase Details
Home Financials for this Owner
Home Financials are based on the most recent Mortgage that was taken out on this home.Purchase Details
Home Financials for this Owner
Home Financials are based on the most recent Mortgage that was taken out on this home.Purchase Details
Home Financials for this Owner
Home Financials are based on the most recent Mortgage that was taken out on this home.Purchase Details
Purchase Details
Home Financials for this Owner
Home Financials are based on the most recent Mortgage that was taken out on this home.Similar Homes in Westerly, RI
Home Values in the Area
Average Home Value in this Area
Purchase History
| Date | Type | Sale Price | Title Company |
|---|---|---|---|
| Warranty Deed | $520,000 | None Available | |
| Warranty Deed | $442,000 | -- | |
| Warranty Deed | $410,000 | -- | |
| Quit Claim Deed | -- | -- | |
| Warranty Deed | $132,000 | -- |
Mortgage History
| Date | Status | Loan Amount | Loan Type |
|---|---|---|---|
| Open | $494,000 | Purchase Money Mortgage | |
| Previous Owner | $420,659 | FHA | |
| Previous Owner | $424,416 | FHA | |
| Previous Owner | $426,739 | FHA | |
| Previous Owner | $427,248 | FHA | |
| Previous Owner | $384,330 | FHA | |
| Previous Owner | $386,650 | FHA | |
| Previous Owner | $123,000 | No Value Available | |
| Previous Owner | $35,000 | No Value Available | |
| Previous Owner | $109,770 | No Value Available |
Property History
| Date | Event | Price | Change | Sq Ft Price |
|---|---|---|---|---|
| 11/22/2021 11/22/21 | Sold | $520,000 | -3.7% | $148 / Sq Ft |
| 10/23/2021 10/23/21 | Pending | -- | -- | -- |
| 10/03/2021 10/03/21 | For Sale | $539,900 | +22.1% | $154 / Sq Ft |
| 05/04/2018 05/04/18 | Sold | $442,000 | -0.7% | $126 / Sq Ft |
| 04/04/2018 04/04/18 | Pending | -- | -- | -- |
| 03/13/2018 03/13/18 | For Sale | $444,900 | +8.5% | $127 / Sq Ft |
| 10/09/2015 10/09/15 | Sold | $410,000 | -2.4% | $117 / Sq Ft |
| 09/09/2015 09/09/15 | Pending | -- | -- | -- |
| 08/07/2015 08/07/15 | For Sale | $419,900 | -- | $120 / Sq Ft |
Tax History Compared to Growth
Tax History
| Year | Tax Paid | Tax Assessment Tax Assessment Total Assessment is a certain percentage of the fair market value that is determined by local assessors to be the total taxable value of land and additions on the property. | Land | Improvement |
|---|---|---|---|---|
| 2024 | $5,064 | $516,200 | $139,100 | $377,100 |
| 2023 | $4,966 | $516,200 | $139,100 | $377,100 |
| 2022 | $4,935 | $516,200 | $139,100 | $377,100 |
| 2021 | $4,882 | $423,800 | $120,900 | $302,900 |
| 2020 | $4,793 | $423,800 | $120,900 | $302,900 |
| 2019 | $4,747 | $423,800 | $120,900 | $302,900 |
| 2018 | $4,753 | $400,100 | $120,900 | $279,200 |
| 2017 | $4,637 | $400,100 | $120,900 | $279,200 |
| 2016 | $4,673 | $400,100 | $120,900 | $279,200 |
| 2015 | $4,041 | $373,500 | $123,300 | $250,200 |
| 2014 | $3,974 | $373,500 | $123,300 | $250,200 |
Agents Affiliated with this Home
-

Seller's Agent in 2021
Michelle Hallamore
BHHS New England Properties
(401) 741-3075
11 in this area
46 Total Sales
-

Buyer's Agent in 2021
Lisa Szaro
Mott & Chace Sotheby's Intl.
(401) 559-6157
4 in this area
16 Total Sales
-

Seller's Agent in 2018
Sandy Bliven
RE/MAX South County
(401) 714-6359
93 in this area
181 Total Sales
-

Seller Co-Listing Agent in 2018
Lynn Azzinaro
RE/MAX South County
(401) 742-4584
44 in this area
76 Total Sales
Map
Source: State-Wide MLS
MLS Number: 1184743
APN: WEST-000013-000006
