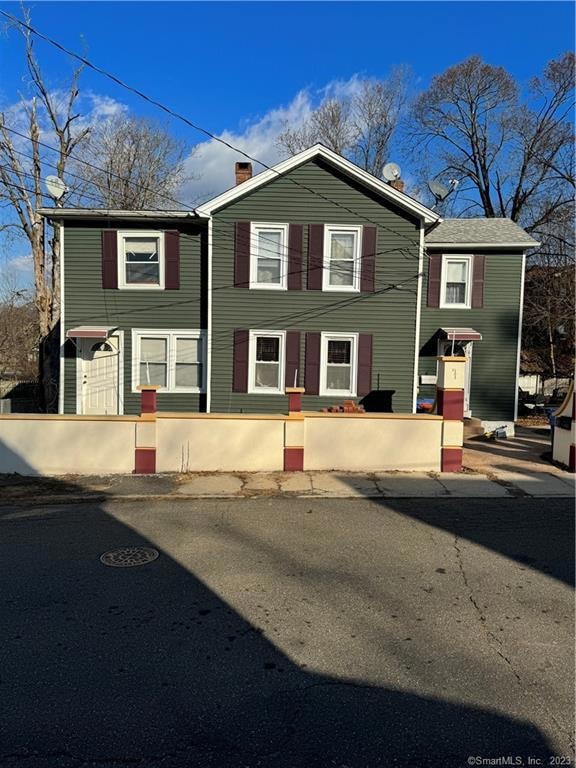
7 Linden Place Meriden, CT 06450
Highlights
- Thermal Windows
- Property is near shops
- Level Lot
About This Home
As of May 20252 Family House with 2-3 bedrooms,1 Full Bath in each unit. There is a paved parking lot w/ a 5-car detached garages w/ room to park another 5 cars. The garages will need some TLC before potentially renting them out for extra income. Property is located at the end of a Cul de Sac and is close to playgrounds, park, highways ( RTE 691), mall, medical facilities, library and restaurants.
Last Agent to Sell the Property
Coldwell Banker Realty License #RES.0816232 Listed on: 12/18/2023

Property Details
Home Type
- Multi-Family
Est. Annual Taxes
- $4,875
Year Built
- Built in 1900
Lot Details
- 0.36 Acre Lot
- Level Lot
Parking
- 5 Car Garage
Home Design
- Brick Exterior Construction
- Stone Foundation
- Frame Construction
- Asphalt Shingled Roof
- Vinyl Siding
Interior Spaces
- Thermal Windows
Bedrooms and Bathrooms
- 6 Bedrooms
- 2 Full Bathrooms
Partially Finished Basement
- Heated Basement
- Basement Fills Entire Space Under The House
Outdoor Features
- Exterior Lighting
- Rain Gutters
Location
- Property is near shops
- Property is near a bus stop
Schools
- Roger Sherman Elementary School
- Washington Middle School
- Francis T. Maloney High School
Community Details
- 2 Units
Listing and Financial Details
- Assessor Parcel Number 1175354
Ownership History
Purchase Details
Home Financials for this Owner
Home Financials are based on the most recent Mortgage that was taken out on this home.Purchase Details
Home Financials for this Owner
Home Financials are based on the most recent Mortgage that was taken out on this home.Purchase Details
Home Financials for this Owner
Home Financials are based on the most recent Mortgage that was taken out on this home.Purchase Details
Similar Homes in the area
Home Values in the Area
Average Home Value in this Area
Purchase History
| Date | Type | Sale Price | Title Company |
|---|---|---|---|
| Warranty Deed | $450,000 | None Available | |
| Warranty Deed | $450,000 | None Available | |
| Warranty Deed | $263,000 | None Available | |
| Warranty Deed | $263,000 | None Available | |
| Warranty Deed | $263,000 | None Available | |
| Deed | $116,000 | -- | |
| Deed | $116,000 | -- | |
| Deed | $115,000 | -- |
Mortgage History
| Date | Status | Loan Amount | Loan Type |
|---|---|---|---|
| Open | $437,906 | FHA | |
| Closed | $437,906 | FHA | |
| Previous Owner | $197,250 | Purchase Money Mortgage | |
| Previous Owner | $30,000 | No Value Available | |
| Previous Owner | $114,600 | No Value Available | |
| Previous Owner | $3,000 | No Value Available |
Property History
| Date | Event | Price | Change | Sq Ft Price |
|---|---|---|---|---|
| 05/09/2025 05/09/25 | Sold | $450,000 | +15.4% | $158 / Sq Ft |
| 03/21/2025 03/21/25 | For Sale | $390,000 | +48.3% | $137 / Sq Ft |
| 08/27/2024 08/27/24 | Sold | $263,000 | -15.2% | $92 / Sq Ft |
| 04/18/2024 04/18/24 | Pending | -- | -- | -- |
| 12/18/2023 12/18/23 | For Sale | $310,000 | -- | $109 / Sq Ft |
Tax History Compared to Growth
Tax History
| Year | Tax Paid | Tax Assessment Tax Assessment Total Assessment is a certain percentage of the fair market value that is determined by local assessors to be the total taxable value of land and additions on the property. | Land | Improvement |
|---|---|---|---|---|
| 2024 | $5,057 | $131,320 | $29,260 | $102,060 |
| 2023 | $4,875 | $131,320 | $29,260 | $102,060 |
| 2022 | $4,599 | $131,320 | $29,260 | $102,060 |
| 2021 | $3,967 | $91,140 | $24,290 | $66,850 |
| 2020 | $3,956 | $91,140 | $24,290 | $66,850 |
| 2019 | $3,923 | $91,140 | $24,290 | $66,850 |
| 2018 | $3,938 | $91,140 | $24,290 | $66,850 |
| 2017 | $3,833 | $91,140 | $24,290 | $66,850 |
| 2016 | $3,957 | $102,060 | $27,230 | $74,830 |
| 2015 | $3,957 | $102,060 | $27,230 | $74,830 |
| 2014 | $3,861 | $102,060 | $27,230 | $74,830 |
Agents Affiliated with this Home
-
Marie Matta-Isona

Seller's Agent in 2025
Marie Matta-Isona
iVision Real Estate
(203) 871-1068
4 in this area
48 Total Sales
-
Ariel Edery

Buyer's Agent in 2025
Ariel Edery
mygoodagent
(203) 278-0910
19 in this area
126 Total Sales
-
Stephanie Cuascut

Seller's Agent in 2024
Stephanie Cuascut
Coldwell Banker
(475) 775-9744
2 in this area
7 Total Sales
Map
Source: SmartMLS
MLS Number: 170615317
APN: MERI-000304-000263-000009-000010
- 81 Myrtle St
- 156 Hobart St
- 718 Broad St Unit A1
- 154 N Pearl St
- 74 Park St
- 252-254 & 260 Liberty St
- 57 Prescott St
- 114 Franklin St
- 102 Atkins St
- 141 Orchard St
- 16 High St
- 178 Sterling Village Unit 178
- 110 Wilcox Ave
- 51 Griswold St
- 38 Locust St
- 235 Grove St
- 33 W Main St Unit 11
- 33 W Main St Unit 4
- 33 W Main St Unit 1
- 33 W Main St Unit 15
