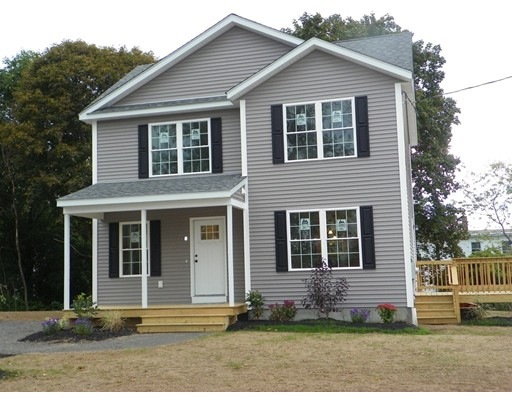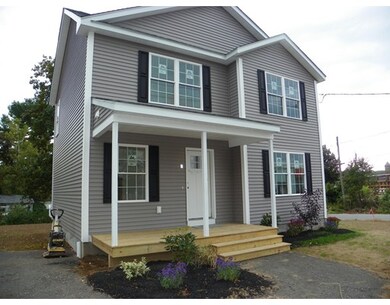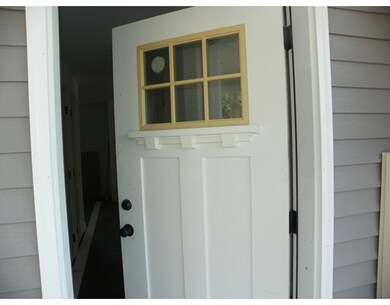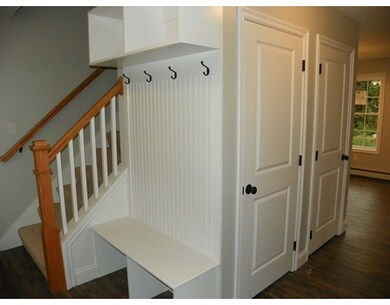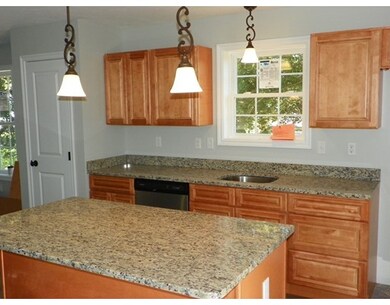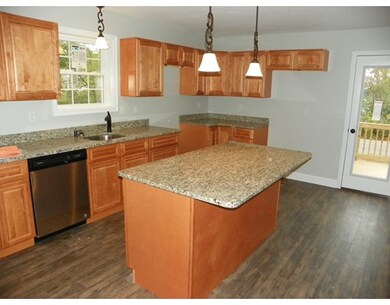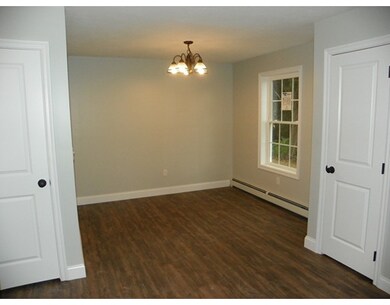
7 Linden St Winchendon, MA 01475
About This Home
As of February 2024Nearing completion, just waiting for you! Excellent curb appeal, energy efficient, great convenient location! From the moment you enter through the craftsman style door, you will enjoy the many features this home has to offer: granite countertops in kitchen, maple cabinets with glazing, first floor laundry room, open floor plan. There is even room to add a garage should you so desire! Quick close possible!
Last Buyer's Agent
Jacquelyn Wood
Happy Homes Real Estate
Home Details
Home Type
Single Family
Est. Annual Taxes
$4,481
Year Built
2017
Lot Details
0
Listing Details
- Lot Description: Corner, Cleared, Level
- Property Type: Single Family
- Single Family Type: Detached
- Style: Colonial
- Other Agent: 2.00
- Year Round: Yes
- Year Built Description: Actual
- Special Features: NewHome
- Property Sub Type: Detached
- Year Built: 2017
Interior Features
- Has Basement: Yes
- Primary Bathroom: Yes
- Number of Rooms: 5
- Amenities: Park, Walk/Jog Trails, Medical Facility, Laundromat, Bike Path, House of Worship, Private School, Public School
- Electric: Circuit Breakers
- Energy: Insulated Windows, Insulated Doors, Prog. Thermostat
- Flooring: Vinyl, Wall to Wall Carpet
- Insulation: Full
- Interior Amenities: Cable Available
- Basement: Full, Interior Access
- Bedroom 2: Second Floor
- Bedroom 3: Second Floor
- Bathroom #1: First Floor
- Bathroom #2: Second Floor
- Bathroom #3: Second Floor
- Kitchen: First Floor
- Laundry Room: First Floor
- Living Room: First Floor
- Master Bedroom: Second Floor
- Master Bedroom Description: Closet - Walk-in, Flooring - Wall to Wall Carpet
- No Bedrooms: 3
- Full Bathrooms: 2
- Half Bathrooms: 1
- Main Lo: H24001
- Main So: AC0685
- Estimated Sq Ft: 1400.00
Exterior Features
- Frontage: 130.00
- Construction: Frame
- Exterior: Vinyl
- Exterior Features: Porch, Deck
- Foundation: Poured Concrete
Garage/Parking
- Parking: Off-Street, Stone/Gravel
- Parking Spaces: 2
Utilities
- Heat Zones: 2
- Hot Water: Tankless
- Utility Connections: for Electric Dryer, Washer Hookup
- Sewer: City/Town Sewer
- Water: City/Town Water
Schools
- Elementary School: Memorial
- Middle School: Murdock
- High School: Murdock
Lot Info
- Zoning: PD
- Lot: 62
- Acre: 0.21
- Lot Size: 9321.00
Multi Family
- Foundation: 26X28, 2X13
Ownership History
Purchase Details
Purchase Details
Similar Homes in Winchendon, MA
Home Values in the Area
Average Home Value in this Area
Purchase History
| Date | Type | Sale Price | Title Company |
|---|---|---|---|
| Personal Reps Deed | $20,000 | -- | |
| Personal Reps Deed | $20,000 | -- | |
| Deed | $22,000 | -- | |
| Deed | $22,000 | -- |
Mortgage History
| Date | Status | Loan Amount | Loan Type |
|---|---|---|---|
| Open | $375,571 | FHA | |
| Closed | $375,571 | FHA | |
| Closed | $373,117 | FHA | |
| Closed | $230,000 | VA | |
| Closed | $215,000 | VA |
Property History
| Date | Event | Price | Change | Sq Ft Price |
|---|---|---|---|---|
| 02/28/2024 02/28/24 | Sold | $382,500 | +3.7% | $191 / Sq Ft |
| 02/01/2024 02/01/24 | Pending | -- | -- | -- |
| 01/29/2024 01/29/24 | Price Changed | $369,000 | -5.4% | $185 / Sq Ft |
| 01/16/2024 01/16/24 | For Sale | $390,000 | +2.6% | $195 / Sq Ft |
| 05/18/2022 05/18/22 | Sold | $380,000 | +1.3% | $252 / Sq Ft |
| 04/16/2022 04/16/22 | Pending | -- | -- | -- |
| 04/15/2022 04/15/22 | For Sale | $375,000 | +74.4% | $249 / Sq Ft |
| 12/15/2017 12/15/17 | Sold | $215,000 | -2.2% | $154 / Sq Ft |
| 10/17/2017 10/17/17 | Pending | -- | -- | -- |
| 08/18/2017 08/18/17 | For Sale | $219,900 | -- | $157 / Sq Ft |
Tax History Compared to Growth
Tax History
| Year | Tax Paid | Tax Assessment Tax Assessment Total Assessment is a certain percentage of the fair market value that is determined by local assessors to be the total taxable value of land and additions on the property. | Land | Improvement |
|---|---|---|---|---|
| 2025 | $4,481 | $381,400 | $31,600 | $349,800 |
| 2024 | $4,491 | $358,100 | $30,300 | $327,800 |
| 2023 | $3,992 | $297,900 | $29,600 | $268,300 |
| 2022 | $3,761 | $248,900 | $37,300 | $211,600 |
| 2021 | $3,705 | $235,700 | $34,000 | $201,700 |
| 2020 | $3,474 | $213,400 | $31,600 | $181,800 |
| 2019 | $3,395 | $203,200 | $29,300 | $173,900 |
| 2018 | $526 | $30,300 | $30,300 | $0 |
| 2017 | $571 | $31,800 | $27,300 | $4,500 |
| 2016 | $561 | $32,200 | $26,600 | $5,600 |
| 2015 | $538 | $32,200 | $26,600 | $5,600 |
| 2014 | $514 | $32,200 | $26,600 | $5,600 |
Agents Affiliated with this Home
-
Suraj Tamrakar

Seller's Agent in 2024
Suraj Tamrakar
Stuart St James, Inc.
(774) 287-6819
1 in this area
100 Total Sales
-
Joseph Paoletti

Buyer's Agent in 2024
Joseph Paoletti
Keller Williams Realty North Central
(978) 424-1191
4 in this area
105 Total Sales
-
J
Seller's Agent in 2022
Jacquelyn Wood
Happy Homes Real Estate
-
Felix Mensah

Buyer's Agent in 2022
Felix Mensah
RE/MAX
(774) 641-9538
1 in this area
139 Total Sales
-
Terry Lupien
T
Seller's Agent in 2017
Terry Lupien
Morin Real Estate
(508) 735-9246
40 in this area
65 Total Sales
Map
Source: MLS Property Information Network (MLS PIN)
MLS Number: 72215948
APN: WINC-000053B-000000-000062
