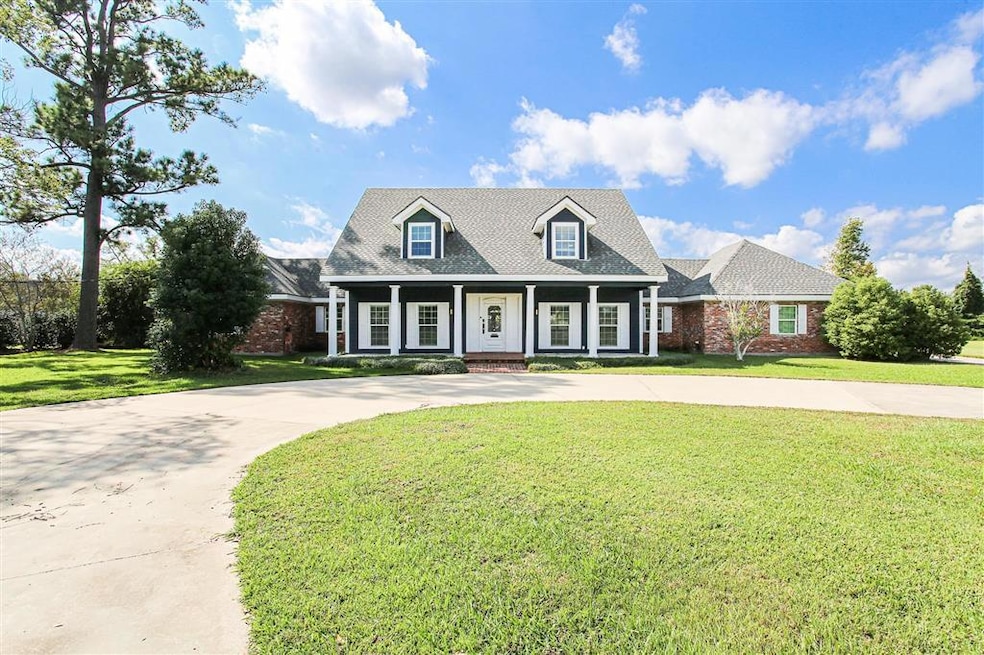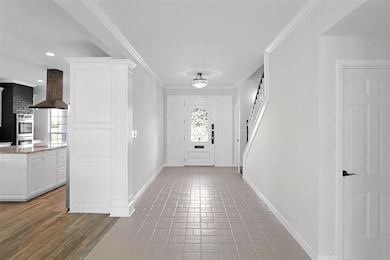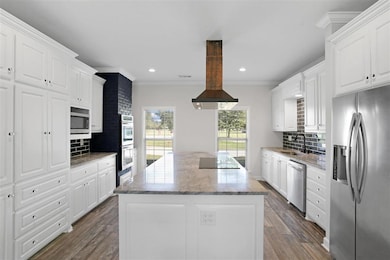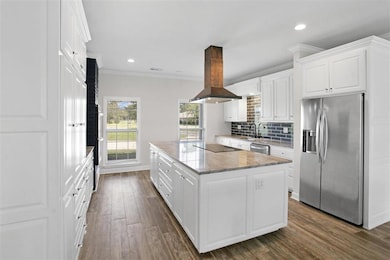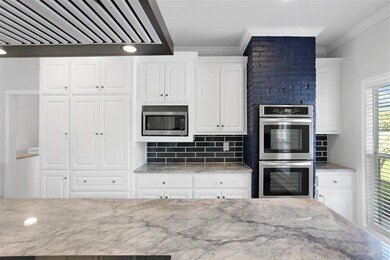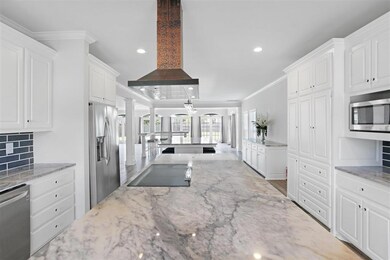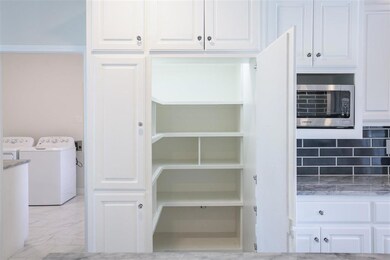7 Little Dr Lake Charles, LA 70605
Prien NeighborhoodEstimated payment $3,138/month
Highlights
- Golf Course Community
- Golf Course View
- Open Floorplan
- Prien Lake Elementary School Rated A
- 0.77 Acre Lot
- Acadian Style Architecture
About This Home
Located in the desirable Country Club Terrace Subdivision, this beautiful 4-bedroom, 3.5-bath home offers 4,490 sq ft of timeless charm and comfortable living. Nestled on a spacious .76-acre cul-de-sac lot along the back nine holes of the Lake Charles Country Club Golf Course, this property combines elegance, function, and privacy. The inviting first floor features a bright open layout with a cozy brick fireplace, arched French doors, and plenty of natural light. The kitchen is a true centerpiece, featuring two large islands, custom cabinetry, solid surface countertops, stainless steel appliances, double ovens, and a walk-in pantry cleverly disguised behind matching cabinet doors. The master suite is located downstairs and offers a luxurious retreat with a soaking tub, custom tile shower, dual vanities, and a private sauna. Also on the main level is a functional wood office with built-ins and a convenient half bath for guests. Upstairs, you?ll find three spacious bedrooms and two full bathrooms, providing comfort and privacy for family or guests. Outside, enjoy the circle drive, two-car garage with built-in storage, covered front and back patios, and a large fenced backyard ideal for gatherings or future pool plans. Located just steps from the golf course, this home would be perfect for anyone who loves to golf or just appreciates a peaceful, established neighborhood close to dining, shopping, and the Lake Charles Country Club. Flood Zone X according to LSU Flood Maps, no flood insurance required. All measurements are M/L.
Home Details
Home Type
- Single Family
Est. Annual Taxes
- $3,449
Year Built
- 1976
Lot Details
- 0.77 Acre Lot
- Lot Dimensions are 130x192x226x130x20x39
- East Facing Home
- Wood Fence
Property Views
- Golf Course
- Neighborhood
Home Design
- Acadian Style Architecture
- Turnkey
- Brick Exterior Construction
- Slab Foundation
- Shingle Roof
- HardiePlank Type
Interior Spaces
- Open Floorplan
- Built-In Features
- Bar
- Crown Molding
- Ceiling Fan
- Recessed Lighting
- Wood Burning Fireplace
Kitchen
- Walk-In Pantry
- Double Oven
- Electric Cooktop
- Dishwasher
- Kitchen Island
Bedrooms and Bathrooms
- 0.5 Bathroom
- Single Vanity
- Dual Sinks
- Soaking Tub
- Multiple Shower Heads
- Separate Shower
Parking
- Garage
- 2 Carport Spaces
- Circular Driveway
- Open Parking
Outdoor Features
- Open Patio
- Front Porch
Schools
- Prien Lake Elementary School
- Sjwelsh Middle School
- Barbe High School
Utilities
- Central Heating and Cooling System
- Heating System Uses Wood
- Private Sewer
Additional Features
- Energy-Efficient Appliances
- City Lot
Community Details
Overview
- No Home Owners Association
Recreation
- Golf Course Community
Map
Home Values in the Area
Average Home Value in this Area
Tax History
| Year | Tax Paid | Tax Assessment Tax Assessment Total Assessment is a certain percentage of the fair market value that is determined by local assessors to be the total taxable value of land and additions on the property. | Land | Improvement |
|---|---|---|---|---|
| 2024 | $3,449 | $36,530 | $6,900 | $29,630 |
| 2023 | $3,449 | $36,530 | $6,900 | $29,630 |
| 2022 | $3,470 | $36,530 | $6,900 | $29,630 |
| 2021 | $1,894 | $19,500 | $6,900 | $12,600 |
| 2020 | $1,702 | $17,960 | $6,620 | $11,340 |
| 2019 | $1,851 | $19,500 | $6,900 | $12,600 |
| 2018 | $1,142 | $19,500 | $6,900 | $12,600 |
| 2017 | $1,868 | $19,500 | $6,900 | $12,600 |
| 2016 | $1,873 | $19,500 | $6,900 | $12,600 |
| 2015 | $1,873 | $19,500 | $6,900 | $12,600 |
Property History
| Date | Event | Price | List to Sale | Price per Sq Ft |
|---|---|---|---|---|
| 10/31/2025 10/31/25 | For Sale | $539,900 | -- | $120 / Sq Ft |
Purchase History
| Date | Type | Sale Price | Title Company |
|---|---|---|---|
| Cash Sale Deed | $150,000 | None Available |
Source: Southwest Louisiana Association of REALTORS®
MLS Number: SWL25101922
APN: 00058610
- 4607 W Prien Lake Rd
- 4511 W Prien Lake Rd
- 4841 Troon Dr
- 3272 Portrush Dr
- 3232 Muirfield Dr
- 3130 Country Club Rd
- 4810 Ogden Rd
- 4845 Taimer Ln
- O TBD Portrush Dr
- 4817 Ogden Rd
- 4826 Ihles Rd
- 4881 Pine Valley Way
- 4885 Pine Valley Way
- 4020 York Ln
- 4920 S Prien Lake Rd
- 2828 Country Club Rd
- 3308 W Prien Lake Rd
- 4916 Westridge Park W
- 0 Tbd Country Club Rd
- 5017 S Prien Lake Rd
- 4821 Amy St
- 2845 Country Club Rd
- 5121 Bayview Pkwy
- 5095 Big Lake Rd
- 5225 Elliott Rd
- 4950 Weaver Rd
- 2130 Country Club Rd
- 4650 Nelson Rd
- 5200 Nelson Rd
- 1515 W McNeese St
- 3815 Janet Ln
- 4021 Nelson Rd
- 1531 Country Club Rd
- 3525 Heard Rd Unit 3
- 1815 Memory Ln
- 3708 Nelson Rd
- 3600 Nelson Rd
- 5001 Pecan Acres St
- 1330 W McNeese St
- 1225 Country Club Rd
