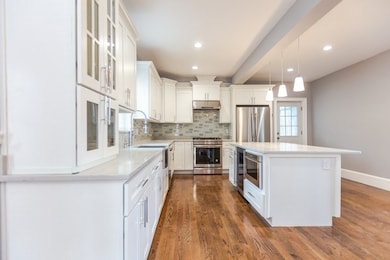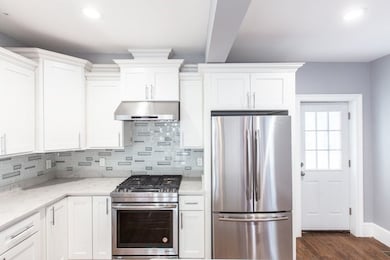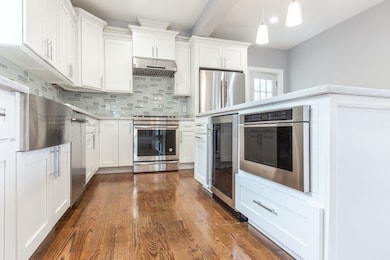7 Lorenzo St Dorchester, MA 02122
Neponset-Port Norfolk NeighborhoodHighlights
- Marina
- Community Stables
- Waterfront
- Golf Course Community
- Medical Services
- 5-minute walk to Senator Joseph Finnegan Park at Port Norfolk
About This Home
Enjoy this beautifully renovated, open-concept rental home in Neponset Circle, close to parks, shopping, dining, and convenient access to 93. This 3-bedroom, 2.5-bathroom property boasts 10-foot ceilings on the main floor, filling the space with natural light through large windows. The first floor features an electric fireplace, crown molding, hardwood floors, and a high-end kitchen equipped with Jenn Air stainless steel appliances, a wine fridge, gas range, farmhouse sink, and Italian white quartz countertops. The sleek design includes a walk-out main level, adding extra living space, and a fenced private patio with professional landscaping, perfect for a summer BBQ. Upstairs, you’ll find three spacious bedrooms with California Closets, along with two spa-like bathrooms. The home also includes an unfinished basement for storage, four-season porch, central air and heat, and additional closet space throughout. This luxury rental is available now with a one-year lease requirement.
Home Details
Home Type
- Single Family
Est. Annual Taxes
- $9,302
Year Built
- Built in 1905
Lot Details
- 2,800 Sq Ft Lot
- Waterfront
- Fenced Yard
Parking
- 3 Car Parking Spaces
Home Design
- Entry on the 1st floor
Interior Spaces
- 2,000 Sq Ft Home
- Crown Molding
- Decorative Lighting
- 1 Fireplace
- Basement
Kitchen
- Oven
- ENERGY STAR Qualified Refrigerator
- ENERGY STAR Qualified Dishwasher
- ENERGY STAR Cooktop
- Farmhouse Sink
Bedrooms and Bathrooms
- 3 Bedrooms
Laundry
- Laundry in unit
- ENERGY STAR Qualified Dryer
- ENERGY STAR Qualified Washer
Outdoor Features
- Balcony
- Enclosed Patio or Porch
Location
- Property is near public transit
- Property is near schools
Utilities
- No Cooling
- Heating System Uses Natural Gas
Listing and Financial Details
- Security Deposit $5,000
- Property Available on 1/1/26
- Rent includes parking
- Assessor Parcel Number 1317029
Community Details
Overview
- No Home Owners Association
- Near Conservation Area
Amenities
- Medical Services
- Shops
- Coin Laundry
Recreation
- Marina
- Golf Course Community
- Tennis Courts
- Community Pool
- Park
- Community Stables
- Jogging Path
- Bike Trail
Pet Policy
- Pets Allowed
Map
Source: MLS Property Information Network (MLS PIN)
MLS Number: 73428018
APN: DORC-000000-000016-002733
- 400-412 Neponset Ave
- 62 Redfield St Unit 1
- 378 Neponset Ave
- 22 Chickatawbut St Unit 2
- 169 Walnut St Unit 2
- 43 Chickatawbut St
- 171 Walnut St Unit 4
- 45 Chickatawbut St Unit 1
- 8 Mckone St
- 51 Coffey St Unit 51C
- 56 Coffey St Unit 10
- 36 Mckone St Unit 2
- 36 Mckone St
- 36 Mckone St Unit 1
- 45 Hancock St Unit 203
- 223 Neponset Ave Unit 2
- 103 Minot St
- 60 Newbury St Unit 10
- 133 Commander Shea Blvd Unit 315
- 133 Commander Shea Blvd Unit 609
- 2 Redfield St
- 49 Walnut St
- 47-49 Walnut St Unit 1
- 47-49 Walnut St Unit 2
- 79 Walnut St
- 52 Taylor St
- 54 Taylor St
- 380 Neponset Ave Unit PARKING
- 22 Chickatawbut St Unit 2
- 7 Tolman St Unit 2
- 7 Tolman St Unit 3
- 8 Narragansett St Unit 2
- 15 Mckone St Unit 2
- 2 Hancock St
- 97 Oakton Ave Unit 1
- 10 Coffey St Unit 1
- 10 Coffey St Unit 3
- 10 Coffey St Unit 22
- 68 Nahant Ave Unit 2
- 133 Commander Shea Blvd Unit 502







