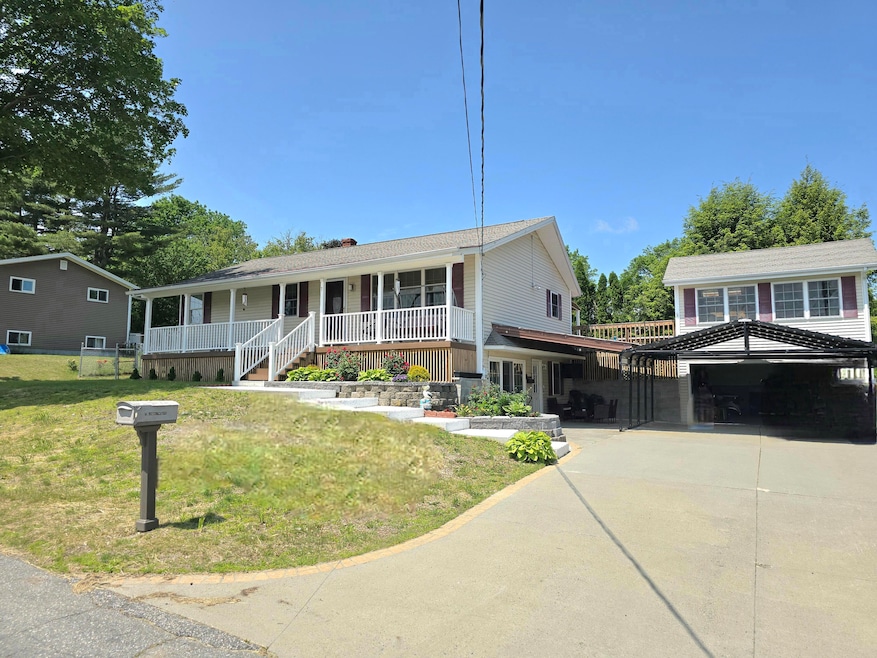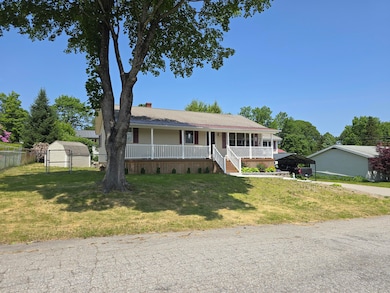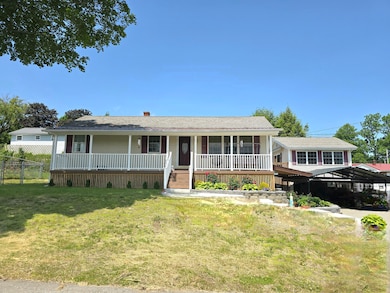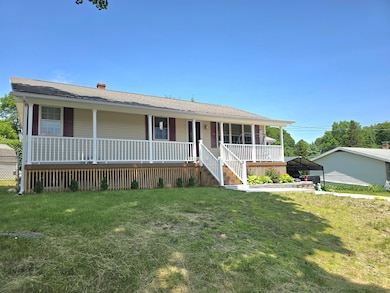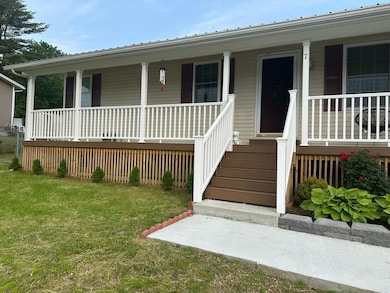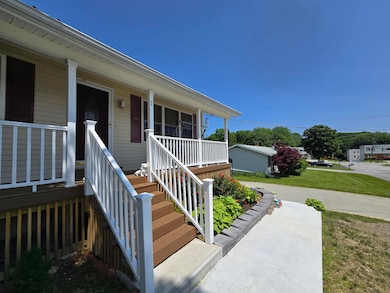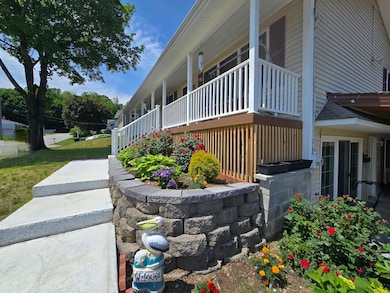7 Lorraine Ave Lewiston, ME 04240
Estimated payment $2,684/month
Highlights
- Deck
- Wood Flooring
- No HOA
- Raised Ranch Architecture
- Main Floor Bedroom
- Porch
About This Home
The transformation of this home has been truly remarkable, from the moment the current owners first laid eyes on it until now. They have meticulously transformed it into their dream home, with gleaming hardwood floors and an open first floor plan. The finished basement is complete with two additional bedrooms, another full bath, a family room, and an office space. The front porch provides relaxation for those busy days, while the back deck offers a perfect spot to unwind and enjoy the above ground pool. The family room or game room over the garage provides endless entertainment possibilities. This wonderfully situated home boasts an inviting landscape and is located in a great area that is affordable for all, making it a perfect central location for anyone looking to call it home. Don't miss your chance to own this beautiful home and make it your own. With its stunning transformation and convenient location, this home is truly a gem that anyone would be lucky to call their own.
Listing Agent
Better Homes & Gardens Real Estate/The Masiello Group Listed on: 06/14/2025

Home Details
Home Type
- Single Family
Est. Annual Taxes
- $4,159
Year Built
- Built in 1970
Lot Details
- 10,019 Sq Ft Lot
Parking
- 2 Car Garage
Home Design
- Raised Ranch Architecture
- Shingle Roof
Interior Spaces
- Basement
- Interior Basement Entry
Flooring
- Wood
- Tile
Bedrooms and Bathrooms
- 5 Bedrooms
- Main Floor Bedroom
- 2 Full Bathrooms
Outdoor Features
- Deck
- Shed
- Porch
Utilities
- No Cooling
- Baseboard Heating
- Hot Water Heating System
Community Details
- No Home Owners Association
Listing and Financial Details
- Tax Lot 11
- Assessor Parcel Number LEWI-000148-000000-000011
Map
Home Values in the Area
Average Home Value in this Area
Tax History
| Year | Tax Paid | Tax Assessment Tax Assessment Total Assessment is a certain percentage of the fair market value that is determined by local assessors to be the total taxable value of land and additions on the property. | Land | Improvement |
|---|---|---|---|---|
| 2025 | $4,291 | $130,900 | $25,080 | $105,820 |
| 2024 | $4,159 | $130,900 | $25,080 | $105,820 |
| 2023 | $3,798 | $126,610 | $25,080 | $101,530 |
| 2022 | $3,608 | $126,610 | $25,080 | $101,530 |
| 2021 | $3,578 | $126,610 | $25,080 | $101,530 |
| 2020 | $3,630 | $126,610 | $25,080 | $101,530 |
| 2019 | $3,660 | $126,610 | $25,080 | $101,530 |
| 2018 | $3,630 | $126,610 | $25,080 | $101,530 |
| 2017 | $3,548 | $126,610 | $25,080 | $101,530 |
| 2016 | $3,487 | $126,610 | $25,080 | $101,530 |
| 2015 | $3,023 | $110,460 | $25,080 | $85,380 |
| 2014 | $2,937 | $110,460 | $25,080 | $85,380 |
| 2013 | $2,921 | $110,460 | $25,080 | $85,380 |
Property History
| Date | Event | Price | List to Sale | Price per Sq Ft | Prior Sale |
|---|---|---|---|---|---|
| 02/22/2026 02/22/26 | Price Changed | $455,000 | -2.2% | $187 / Sq Ft | |
| 02/09/2026 02/09/26 | Price Changed | $465,000 | -2.1% | $191 / Sq Ft | |
| 01/16/2026 01/16/26 | Price Changed | $475,000 | -0.8% | $195 / Sq Ft | |
| 12/18/2025 12/18/25 | Price Changed | $479,000 | -2.0% | $196 / Sq Ft | |
| 11/19/2025 11/19/25 | Price Changed | $489,000 | -2.0% | $200 / Sq Ft | |
| 10/18/2025 10/18/25 | Price Changed | $499,000 | -2.1% | $205 / Sq Ft | |
| 09/27/2025 09/27/25 | Price Changed | $509,900 | -1.0% | $209 / Sq Ft | |
| 08/26/2025 08/26/25 | Price Changed | $515,000 | +63.5% | $211 / Sq Ft | |
| 08/26/2025 08/26/25 | Price Changed | $315,000 | -39.4% | $129 / Sq Ft | |
| 08/03/2025 08/03/25 | Price Changed | $520,000 | -1.0% | $213 / Sq Ft | |
| 07/04/2025 07/04/25 | Price Changed | $525,000 | -1.9% | $215 / Sq Ft | |
| 06/25/2025 06/25/25 | Price Changed | $535,000 | -1.8% | $219 / Sq Ft | |
| 06/14/2025 06/14/25 | For Sale | $545,000 | +53.5% | $223 / Sq Ft | |
| 08/31/2023 08/31/23 | Sold | $355,000 | +7.6% | $152 / Sq Ft | View Prior Sale |
| 07/27/2023 07/27/23 | Pending | -- | -- | -- | |
| 07/27/2023 07/27/23 | For Sale | $330,000 | -- | $141 / Sq Ft |
Purchase History
| Date | Type | Sale Price | Title Company |
|---|---|---|---|
| Warranty Deed | -- | None Available |
Mortgage History
| Date | Status | Loan Amount | Loan Type |
|---|---|---|---|
| Open | $205,000 | Purchase Money Mortgage |
Source: Maine Listings
MLS Number: 1626717
APN: LEWI-000148-000000-000011
- 260 Webster St Unit 2
- 61 Baird Ave Unit 1
- 160 Webber Ave Unit 4
- 10 Goffe St
- 16 Orange St
- 11 Eaton St Unit 11 Eaton St - Unit 1
- 84 Shawmut St Unit 1F
- 102 Knox St
- 68 Birch St Unit 3R
- 7-9 Irene St
- 22 Hillside Ln Unit 2
- 10 Hartley St Unit 3
- 1 Tourmaline Dr Unit 25
- 7 Hartley St
- 44 Wood St Unit 2
- 139 Oak St Unit 1F
- 223 Lisbon St Unit 3B
- 8 Prescott St Unit 3
- 8 Arch Ave Unit 1
- 46 Dunn St Unit 2
Ask me questions while you tour the home.
