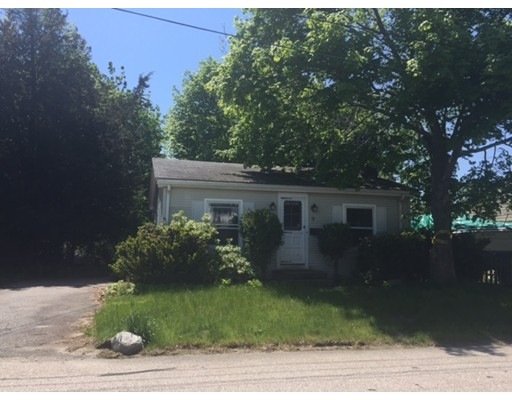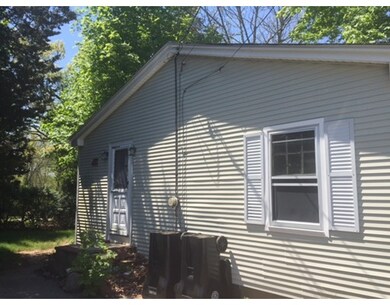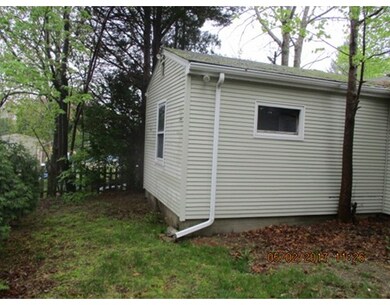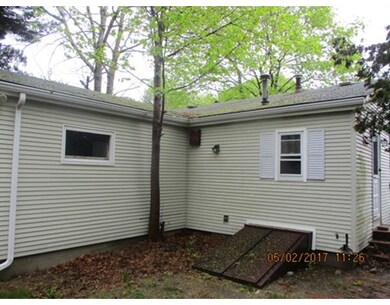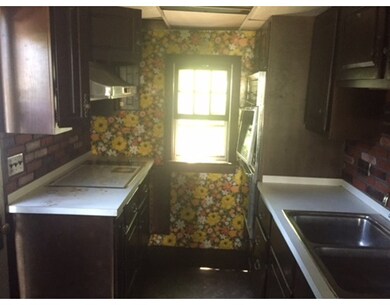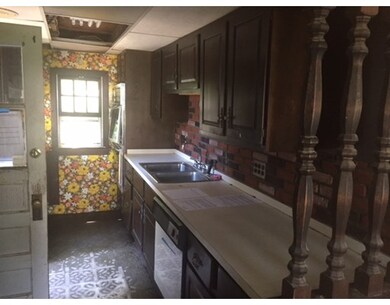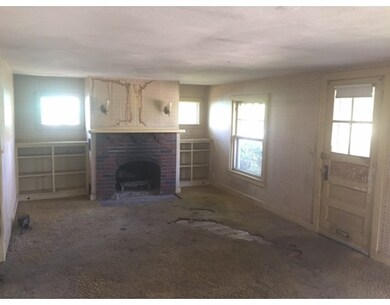
7 Lyng St North Dartmouth, MA 02747
Idlewood NeighborhoodAbout This Home
As of May 2018This single level home is full of potential and in a great location, get in now this home will not last. Located off Rt6 the location has great access to schools, shopping, restaurants, parks and local/area highways such as Rt6, Rt140 and Rt195. While compact this home has rooms that offer great flow and a very functional layout for a house that was built in 1951. Walking in the front door is a large living and dining room that runs across the front of the house. To the left is a galley style kitchen which has access to the side yard/driveway. Imagine what this could look like by taking part of a wall down, the nice open concept that everyone wants. In the living room there is a hallway that connects to the basement stairs, full bathroom and both bedrooms.
Last Agent to Sell the Property
Roberts Associates Real Estate Listed on: 05/16/2017
Home Details
Home Type
Single Family
Est. Annual Taxes
$2,972
Year Built
1951
Lot Details
0
Listing Details
- Lot Description: Paved Drive
- Property Type: Single Family
- Single Family Type: Detached
- Style: Ranch
- Lead Paint: Unknown
- Year Round: Yes
- Year Built Description: Approximate
- Special Features: 20
- Property Sub Type: Detached
- Year Built: 1951
Interior Features
- Has Basement: Yes
- Fireplaces: 1
- Number of Rooms: 4
- Amenities: Public Transportation, Shopping, Park, Walk/Jog Trails, Medical Facility, Laundromat, Highway Access, Public School
- Basement: Full, Interior Access, Bulkhead
- Bedroom 2: First Floor, 9X7
- Bathroom #1: First Floor, 6X5
- Kitchen: First Floor, 10X7
- Master Bedroom: First Floor, 9X8
- Master Bedroom Description: Closet, Flooring - Wall to Wall Carpet
- No Bedrooms: 2
- Full Bathrooms: 1
- Oth1 Room Name: Living/Dining Rm Combo
- Oth1 Dimen: 17X10
- Oth1 Dscrp: Fireplace, Flooring - Hardwood, Flooring - Wall to Wall Carpet, Exterior Access
- Main Lo: BB9940
- Main So: AN0427
- Estimated Sq Ft: 817.00
Exterior Features
- Construction: Frame
- Exterior: Vinyl
- Foundation: Other (See Remarks)
Garage/Parking
- Parking: Off-Street, Paved Driveway
- Parking Spaces: 2
Utilities
- Sewer: City/Town Sewer
- Water: City/Town Water
Schools
- Elementary School: Quinn Elem
- Middle School: Dartmouth Mid
- High School: Dartmouth Hs
Lot Info
- Assessor Parcel Number: M:0169 B:0033 L:0000
- Zoning: Res
- Lot: 0000
- Acre: 0.11
- Lot Size: 5000.00
Multi Family
- Foundation: 25x25
Ownership History
Purchase Details
Home Financials for this Owner
Home Financials are based on the most recent Mortgage that was taken out on this home.Purchase Details
Home Financials for this Owner
Home Financials are based on the most recent Mortgage that was taken out on this home.Purchase Details
Purchase Details
Similar Home in North Dartmouth, MA
Home Values in the Area
Average Home Value in this Area
Purchase History
| Date | Type | Sale Price | Title Company |
|---|---|---|---|
| Not Resolvable | $257,900 | -- | |
| Warranty Deed | $155,000 | -- | |
| Foreclosure Deed | $132,000 | -- | |
| Deed | -- | -- |
Mortgage History
| Date | Status | Loan Amount | Loan Type |
|---|---|---|---|
| Open | $105,000 | New Conventional | |
| Previous Owner | $165,000 | Commercial | |
| Previous Owner | $41,000 | No Value Available | |
| Previous Owner | $40,000 | No Value Available | |
| Previous Owner | $10,000 | No Value Available |
Property History
| Date | Event | Price | Change | Sq Ft Price |
|---|---|---|---|---|
| 05/31/2018 05/31/18 | Sold | $257,900 | -2.3% | $316 / Sq Ft |
| 04/12/2018 04/12/18 | Pending | -- | -- | -- |
| 04/05/2018 04/05/18 | Price Changed | $263,900 | -0.4% | $323 / Sq Ft |
| 03/27/2018 03/27/18 | Price Changed | $264,900 | -3.7% | $324 / Sq Ft |
| 03/19/2018 03/19/18 | Price Changed | $275,000 | -1.6% | $337 / Sq Ft |
| 03/05/2018 03/05/18 | Price Changed | $279,500 | -1.8% | $342 / Sq Ft |
| 02/26/2018 02/26/18 | For Sale | $284,500 | +83.5% | $348 / Sq Ft |
| 11/24/2017 11/24/17 | Sold | $155,000 | +3.4% | $190 / Sq Ft |
| 09/29/2017 09/29/17 | Pending | -- | -- | -- |
| 09/10/2017 09/10/17 | Price Changed | $149,900 | -9.1% | $183 / Sq Ft |
| 06/26/2017 06/26/17 | Price Changed | $164,900 | -5.8% | $202 / Sq Ft |
| 05/16/2017 05/16/17 | For Sale | $175,000 | -- | $214 / Sq Ft |
Tax History Compared to Growth
Tax History
| Year | Tax Paid | Tax Assessment Tax Assessment Total Assessment is a certain percentage of the fair market value that is determined by local assessors to be the total taxable value of land and additions on the property. | Land | Improvement |
|---|---|---|---|---|
| 2025 | $2,972 | $328,400 | $152,900 | $175,500 |
| 2024 | $2,862 | $313,100 | $145,900 | $167,200 |
| 2023 | $2,777 | $286,600 | $135,300 | $151,300 |
| 2022 | $2,650 | $255,800 | $129,400 | $126,400 |
| 2021 | $2,580 | $238,200 | $114,200 | $124,000 |
| 2020 | $2,530 | $232,500 | $114,200 | $118,300 |
| 2019 | $2,110 | $194,500 | $114,200 | $80,300 |
| 2018 | $1,972 | $185,700 | $114,200 | $71,500 |
| 2017 | $1,898 | $178,400 | $107,800 | $70,600 |
| 2016 | $1,844 | $174,300 | $107,800 | $66,500 |
| 2015 | $1,770 | $168,400 | $100,700 | $67,700 |
| 2014 | $1,647 | $157,800 | $91,400 | $66,400 |
Agents Affiliated with this Home
-
D
Seller's Agent in 2018
David Ferreira
Century 21 Signature Properties
(508) 423-0665
1 Total Sale
-

Buyer's Agent in 2018
Cindy Ferry
Keller Williams South Watuppa
116 Total Sales
-
C
Seller's Agent in 2017
Charles Roberts
Roberts Associates Real Estate
(401) 741-7933
45 Total Sales
Map
Source: MLS Property Information Network (MLS PIN)
MLS Number: 72165069
APN: DART-000169-000033
- 513 Slocum Rd
- 51 Ryder St
- 590 Slocum Rd
- 152 Huntington Ave
- 0 Norfolk Ave Unit 73403282
- 52 Hathaway Rd
- 30 Patton St
- 0 Middlesex St
- 1406 Tucker Rd
- 49 W Hill Rd
- 13 Old Westport Rd
- 915 Hathaway Rd Unit 205
- 89 Cornell St
- 30 Pinette St
- 805 Hathaway Rd Unit 809
- 101 Old Westport Rd
- 71 Faunce Corner Mall Rd
- 1004 Allen St
- 9 Aranea Cir
- 1249-1251 Rockdale Ave
