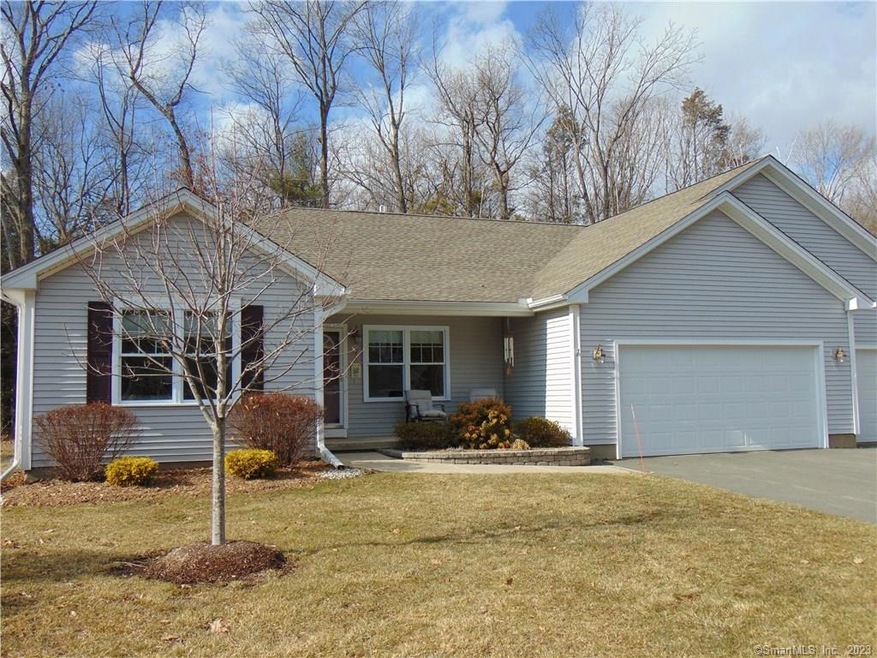
7 Mallard Ct Unit 7 East Windsor, CT 06088
Highlights
- Ranch Style House
- Attic
- End Unit
- Partially Wooded Lot
- 1 Fireplace
- Community Garden
About This Home
As of August 2022Bright and sunny with gracious open floor plan in this home located at Newberry Village in East Windsor. Master Suite with large master bath w/granite counters & walk in shower, walk in closet w/ bright lighting, ceiling fan and custom shelving. 2nd bedroom is located on the main floor with large tub and sleek granite counters. Den/Office could also be a 3rd bedroom (a quiet space). Accommodating Living room with fireplace, hardwood floors, open to Dining Room for the perfect entertainment space when Family & Friends visit. Kitchen with Stainless appliances, Center island, natural colors throughout with custom back splash. Mudroom off the 2 car garage makes for a nice entrance to the kitchen and functional side buffet/secretary, walk in oversize pantry. Kitchen looks out on a private wooded back yard with an abundance of nature, 110 acres of conservation land in this community. Walk right out from your finished sunroof on to your private patio and a garden area to make your own. Pet friendly community with great walking alternatives for any nature lover. Recent upgrades to this property include, sump pump, additional insulation, full home generator and much more. Located conveniently to Bradly International Airport, Hartford, Springfield and shopping. Sale of property subject to seller finding suitable housing.
Last Agent to Sell the Property
Berkshire Hathaway NE Prop. License #RES.0313445 Listed on: 02/08/2020

Property Details
Home Type
- Condominium
Est. Annual Taxes
- $6,660
Year Built
- Built in 2013
Lot Details
- End Unit
- Cul-De-Sac
- Stone Wall
- Partially Wooded Lot
- Many Trees
- Garden
HOA Fees
- $165 Monthly HOA Fees
Home Design
- Ranch Style House
- Frame Construction
- Vinyl Siding
Interior Spaces
- 1,608 Sq Ft Home
- Ceiling Fan
- 1 Fireplace
- French Doors
- Concrete Flooring
- Basement Fills Entire Space Under The House
- Attic or Crawl Hatchway Insulated
Kitchen
- Microwave
- Ice Maker
- Dishwasher
Bedrooms and Bathrooms
- 2 Bedrooms
- 2 Full Bathrooms
Laundry
- Laundry in Mud Room
- Laundry Room
- Laundry on main level
Parking
- 2 Car Attached Garage
- Automatic Garage Door Opener
- Guest Parking
- Visitor Parking
Accessible Home Design
- Bathroom has a 60 inch turning radius
- Halls are 36 inches wide or more
- Raised Toilet
Outdoor Features
- Enclosed patio or porch
- Rain Gutters
Location
- Property is near shops
- Property is near a golf course
Utilities
- Central Air
- Heating System Uses Propane
- Underground Utilities
- Cable TV Available
Community Details
Overview
- Association fees include grounds maintenance, trash pickup, snow removal, property management
- 64 Units
- Newberry Village Community
Amenities
- Community Garden
Pet Policy
- Pets Allowed
Similar Homes in the area
Home Values in the Area
Average Home Value in this Area
Property History
| Date | Event | Price | Change | Sq Ft Price |
|---|---|---|---|---|
| 08/22/2022 08/22/22 | Sold | $330,000 | +1.5% | $205 / Sq Ft |
| 07/19/2022 07/19/22 | Pending | -- | -- | -- |
| 07/16/2022 07/16/22 | For Sale | $325,000 | +20.6% | $202 / Sq Ft |
| 05/27/2020 05/27/20 | Sold | $269,500 | -2.0% | $168 / Sq Ft |
| 04/18/2020 04/18/20 | Price Changed | $274,900 | -4.9% | $171 / Sq Ft |
| 02/08/2020 02/08/20 | For Sale | $289,000 | +2.1% | $180 / Sq Ft |
| 09/10/2019 09/10/19 | Sold | $283,000 | -2.4% | $176 / Sq Ft |
| 08/05/2019 08/05/19 | Price Changed | $289,900 | -3.3% | $180 / Sq Ft |
| 07/10/2019 07/10/19 | Price Changed | $299,900 | -3.2% | $187 / Sq Ft |
| 06/13/2019 06/13/19 | Price Changed | $309,900 | -1.6% | $193 / Sq Ft |
| 04/18/2019 04/18/19 | For Sale | $314,900 | +10.7% | $196 / Sq Ft |
| 07/16/2013 07/16/13 | Sold | $284,434 | +5.4% | $178 / Sq Ft |
| 12/16/2012 12/16/12 | Pending | -- | -- | -- |
| 07/07/2012 07/07/12 | For Sale | $269,900 | -- | $169 / Sq Ft |
Tax History Compared to Growth
Agents Affiliated with this Home
-

Seller's Agent in 2022
Erica Maglieri
Berkshire Hathaway Home Services
(860) 324-6842
1 in this area
97 Total Sales
-

Seller Co-Listing Agent in 2022
Judy Guarco
Berkshire Hathaway Home Services
(860) 559-2133
2 in this area
118 Total Sales
-

Buyer's Agent in 2022
Ashley Percy
Coldwell Banker Realty
(860) 402-4757
2 in this area
55 Total Sales
-

Seller's Agent in 2020
Lisa Butterfield
Berkshire Hathaway Home Services
(860) 306-7840
1 in this area
22 Total Sales
-

Buyer's Agent in 2020
Timothy Johnson
LPT Realty
(860) 986-0043
96 Total Sales
-

Buyer Co-Listing Agent in 2020
Jessica Starr
LPT Realty
(860) 690-0679
2 in this area
236 Total Sales
Map
Source: SmartMLS
MLS Number: 170269526
