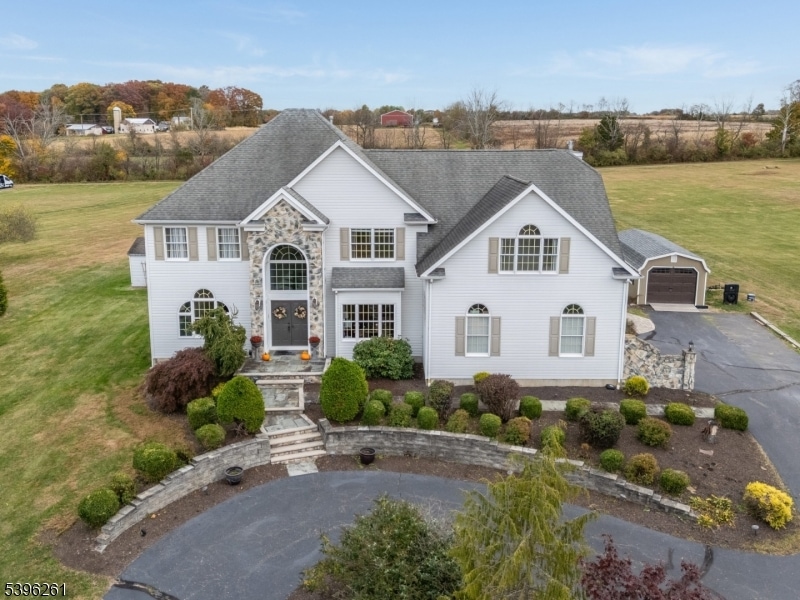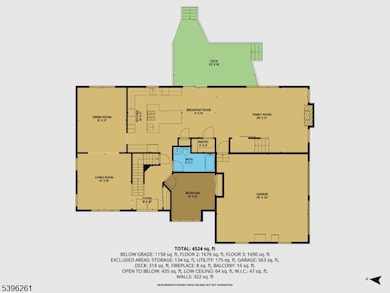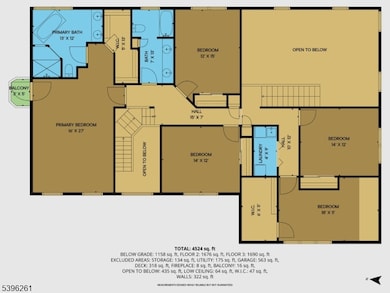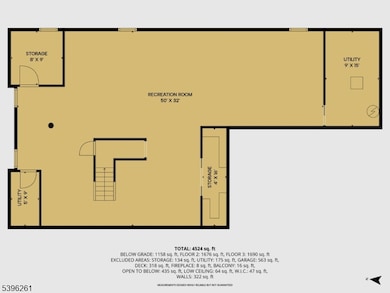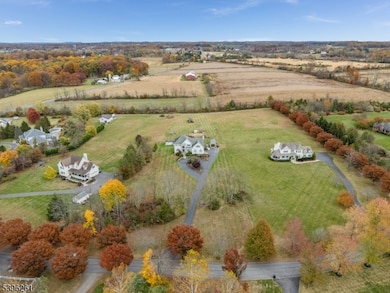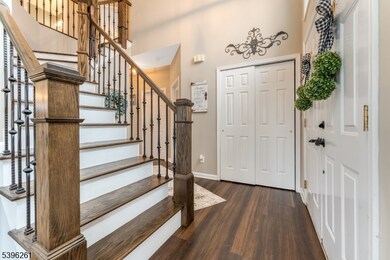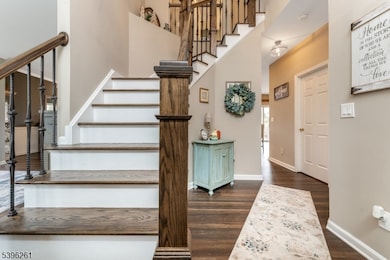7 Maple Springs Rd Pittstown, NJ 08867
Estimated payment $5,545/month
Highlights
- Popular Property
- Colonial Architecture
- Wood Flooring
- 2.74 Acre Lot
- Deck
- Home Office
About This Home
CUSTOM BUILT COLONIAL perched on 2.74 acre lot on a private cul de sac surrounded by preserved land...Special Features: FIRST FLOOR OFFICE adjacent to full bathroom, SECOND FLOOR FLEX SPACE with large storage closet...Open Floor Plan fills the home with soft natural sunlight and beautiful views from every window...First floor offers Formal Living Room and Dining Room that flow easily into the Light Filled Kitchen and Breakfast Area which are open to the Family Room with gas fireplace...Elegant designer kitchen with granite countertops and center island seating for 4-6 and custom cabinetry,2019. Relax and rejuvenate in the large PRIMARY SUITE, updated bath with radiant heat, 2019. Three additional bedrooms, each with spacious closet and countryside views. Laundry room on second floor as well as an extra room that could be used as an office, library, craft room, exercise area or other as needs of the owner change. Finished lower level has plenty of space for a variety of uses, storage closets and a mechanical closet. Enjoy the expansive backyard space that includes composite deck, paver walkway to seating area around firepit, plenty of grassy area for play. Creekview Meadows is an enclave of 16 custom homes bordered by the Nishisackawick Creek and Preserve on one side and preserved farmland on the other. Move Right in to this TASTEFULLY UPDATED HOME and enjoy some of the most AMAZING SUNRISES AND SUNSETS in the HUNTERDON HILLS!
Listing Agent
LYNN PORTER
WEICHERT REALTORS Brokerage Phone: 908-303-2783 Listed on: 11/09/2025
Home Details
Home Type
- Single Family
Est. Annual Taxes
- $16,190
Year Built
- Built in 1999
Lot Details
- 2.74 Acre Lot
- Open Lot
Parking
- 2 Car Attached Garage
- Circular Driveway
Home Design
- Colonial Architecture
- Stone Siding
- Vinyl Siding
Interior Spaces
- Ceiling Fan
- Family Room with Fireplace
- Living Room
- Formal Dining Room
- Home Office
- Attic Fan
- Laundry Room
- Finished Basement
Kitchen
- Breakfast Area or Nook
- Eat-In Kitchen
- Butlers Pantry
- Gas Oven or Range
- Dishwasher
Flooring
- Wood
- Wall to Wall Carpet
Bedrooms and Bathrooms
- 4 Bedrooms
- Primary bedroom located on second floor
- En-Suite Primary Bedroom
- Walk-In Closet
- 3 Full Bathrooms
Outdoor Features
- Deck
- Patio
- Storage Shed
- Outbuilding
Schools
- Alexandria Elementary And Middle School
- Del.Valley High School
Utilities
- Two Cooling Systems Mounted To A Wall/Window
- Zoned Heating and Cooling System
- Heating System Powered By Leased Propane
- Standard Electricity
- Propane
- Well
- Gas Water Heater
- Septic System
Listing and Financial Details
- Assessor Parcel Number 1901-00019-0000-00008-0004-
Map
Home Values in the Area
Average Home Value in this Area
Tax History
| Year | Tax Paid | Tax Assessment Tax Assessment Total Assessment is a certain percentage of the fair market value that is determined by local assessors to be the total taxable value of land and additions on the property. | Land | Improvement |
|---|---|---|---|---|
| 2025 | $16,190 | $539,500 | $187,400 | $352,100 |
| 2024 | $15,090 | $539,500 | $187,400 | $352,100 |
| 2023 | $15,090 | $539,500 | $187,400 | $352,100 |
| 2022 | $14,955 | $539,500 | $187,400 | $352,100 |
| 2021 | $12,861 | $489,200 | $187,400 | $301,800 |
| 2020 | $13,047 | $489,200 | $187,400 | $301,800 |
| 2019 | $12,861 | $489,200 | $187,400 | $301,800 |
| 2018 | $13,658 | $530,600 | $187,400 | $343,200 |
| 2017 | $13,615 | $530,600 | $187,400 | $343,200 |
| 2016 | $13,573 | $530,600 | $187,400 | $343,200 |
| 2015 | $13,557 | $530,600 | $187,400 | $343,200 |
| 2014 | $13,132 | $530,600 | $187,400 | $343,200 |
Property History
| Date | Event | Price | List to Sale | Price per Sq Ft | Prior Sale |
|---|---|---|---|---|---|
| 11/09/2025 11/09/25 | For Sale | $800,000 | +24.5% | -- | |
| 09/17/2021 09/17/21 | Sold | $642,500 | +7.1% | -- | View Prior Sale |
| 08/11/2021 08/11/21 | Pending | -- | -- | -- | |
| 08/01/2021 08/01/21 | For Sale | $599,990 | -- | -- |
Purchase History
| Date | Type | Sale Price | Title Company |
|---|---|---|---|
| Deed | $642,500 | Cortes & Hay Title Agcy Inc | |
| Deed | $450,000 | None Available | |
| Deed | $374,800 | -- | |
| Deed | $85,000 | -- |
Mortgage History
| Date | Status | Loan Amount | Loan Type |
|---|---|---|---|
| Open | $514,000 | New Conventional | |
| Previous Owner | $150,000 | No Value Available |
Source: Garden State MLS
MLS Number: 3996997
APN: 01-00019-0000-00008-04
- 1663 County Road 519
- 1491&1493 Cty Rd 519
- 271 County Road 513
- 31 Farmhouse Rd
- 369 Stamets Rd
- 215 Stamets Rd
- 72 Hampton Rd
- 8 Hemingway Dr
- 45 Everittstown Rd
- 1068 County Road519
- 45 Everittstown Rd
- 2 Smoke Run
- 97 Hartpence Rd
- 8 Chestnut Ave
- 823 Harrison St
- 16 Chestnut Ave
- 554-560 Oak Grove Rd
- 39 Sky Manor Rd
- 710 County Road 513
- 1 Cedar St
- 1090 County Road 519
- 817 Harrison St
- 32 Bridge St Unit 32A
- 59 Trenton Ave
- 68 Trenton Ave
- 68 Frenchtown Rd
- 78 Quakertown Rd
- 445 Miller Park Rd
- 204 Preston Rd
- 289 White Bridge Rd Unit 4
- 702 Swift Dr Unit 12
- 656 New Jersey 12 Unit 4
- 346 Strotz Rd
- 346 Strotz Rd Unit 346 Strotz Road
- 4 Vista Ln
- 107 Rock Ridge Rd
- 59 Cherryville Stanton Rd
- 15 South Ct Unit 141G
- 132 E Dark Hollow Rd Unit MAIN HOUSE
- 9 Park Dr
