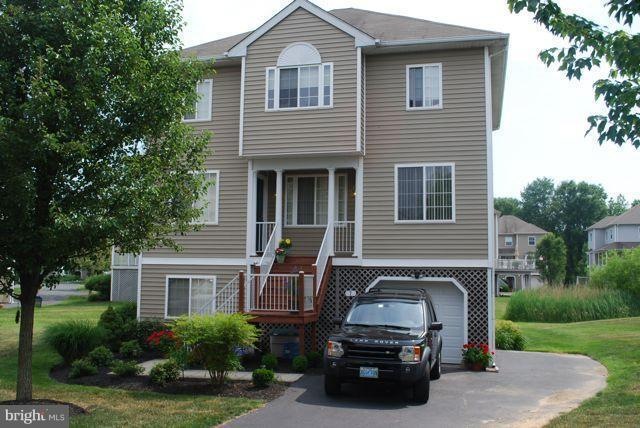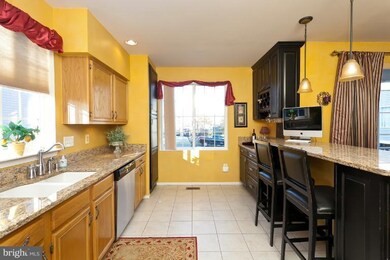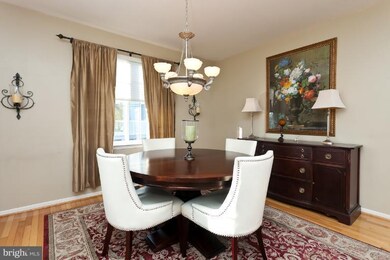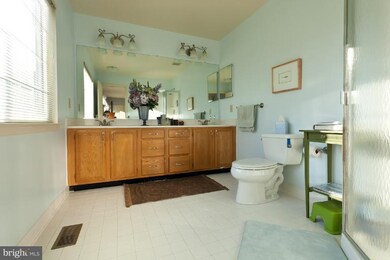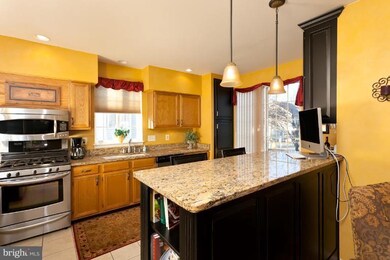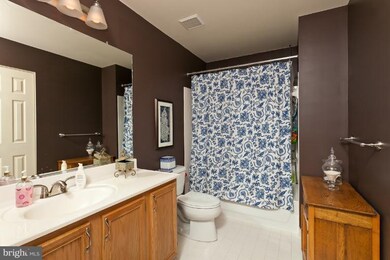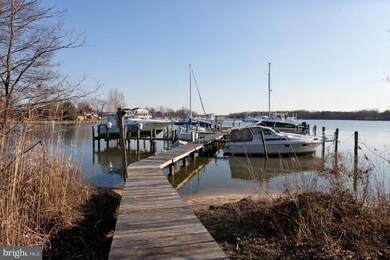
7 Mariners Walk Way Middle River, MD 21220
Highlights
- Pier or Dock
- Water Access
- Open Floorplan
- Home fronts navigable water
- Eat-In Gourmet Kitchen
- Lake Privileges
About This Home
As of April 2016STUNNING SHOWPLACE HOME IN THE WATER-ORIENTED COMMUNITY OF FAIRWINDS. UNIQUE THREE LEVEL HOME W/ FULLY FINISHED GARAGE. GOURMET KITCHEN W/STAINLESS APPLIANCES, GRANITE COUNTERS, TILE FLOORS, CUSTOM BREAKFAST BAR & WINE BAR PLUS BREAKFAST RM. FIRST FLR HAS HARDWOOD FLRS & GAS FP IN LVING RM. REAR DECK W/RETRACTABLE AWNING. WELL UPDATED & EXCELLENT CONDITION. LARGE 40' SLIP AVAIL FOR SALE SEPARATELY
Last Agent to Sell the Property
EXP Realty, LLC License #RS-0093970 Listed on: 12/12/2011

Last Buyer's Agent
Rich Bowerman
Hammond Bowerman & Assoc
Home Details
Home Type
- Single Family
Est. Annual Taxes
- $4,429
Year Built
- Built in 1995
Lot Details
- 6,011 Sq Ft Lot
- Home fronts navigable water
- Landscaped
- Property is in very good condition
HOA Fees
- $85 Monthly HOA Fees
Parking
- 1 Car Attached Garage
- Garage Door Opener
- Off-Street Parking
Home Design
- Colonial Architecture
- Asphalt Roof
- Vinyl Siding
Interior Spaces
- Property has 3 Levels
- Open Floorplan
- Ceiling Fan
- Recessed Lighting
- Fireplace With Glass Doors
- Fireplace Mantel
- Window Treatments
- Window Screens
- French Doors
- Sliding Doors
- Six Panel Doors
- Entrance Foyer
- Family Room
- Living Room
- Dining Room
- Wood Flooring
- Storm Doors
Kitchen
- Eat-In Gourmet Kitchen
- Breakfast Room
- Gas Oven or Range
- Microwave
- Dishwasher
- Upgraded Countertops
- Disposal
Bedrooms and Bathrooms
- 3 Bedrooms
- En-Suite Primary Bedroom
- En-Suite Bathroom
- 4 Bathrooms
Laundry
- Laundry Room
- Dryer
- Washer
Finished Basement
- Heated Basement
- Walk-Out Basement
- Connecting Stairway
- Exterior Basement Entry
- Natural lighting in basement
Accessible Home Design
- Level Entry For Accessibility
Outdoor Features
- Water Access
- 1 Powered Boats Permitted
- 1 Non-Powered Boats Permitted
- Lake Privileges
- Deck
- Patio
Utilities
- Forced Air Heating and Cooling System
- Vented Exhaust Fan
- Natural Gas Water Heater
Listing and Financial Details
- Home warranty included in the sale of the property
- Tax Lot 57
- Assessor Parcel Number 04152200008840
Community Details
Overview
- Association fees include common area maintenance, lawn maintenance, management
- Fairwinds Subdivision
- The community has rules related to alterations or architectural changes
Amenities
- Common Area
Recreation
- Pier or Dock
- Jogging Path
Ownership History
Purchase Details
Home Financials for this Owner
Home Financials are based on the most recent Mortgage that was taken out on this home.Purchase Details
Home Financials for this Owner
Home Financials are based on the most recent Mortgage that was taken out on this home.Purchase Details
Purchase Details
Purchase Details
Purchase Details
Purchase Details
Home Financials for this Owner
Home Financials are based on the most recent Mortgage that was taken out on this home.Similar Homes in Middle River, MD
Home Values in the Area
Average Home Value in this Area
Purchase History
| Date | Type | Sale Price | Title Company |
|---|---|---|---|
| Deed | $324,000 | First American Title Ins Co | |
| Deed | $292,500 | None Available | |
| Deed | -- | -- | |
| Deed | -- | -- | |
| Deed | -- | -- | |
| Deed | $259,000 | -- | |
| Deed | $187,530 | -- |
Mortgage History
| Date | Status | Loan Amount | Loan Type |
|---|---|---|---|
| Open | $289,000 | New Conventional | |
| Closed | $307,800 | New Conventional | |
| Previous Owner | $287,201 | FHA | |
| Previous Owner | $100,000 | Credit Line Revolving | |
| Previous Owner | $154,000 | No Value Available |
Property History
| Date | Event | Price | Change | Sq Ft Price |
|---|---|---|---|---|
| 04/22/2016 04/22/16 | Sold | $324,000 | -1.8% | $171 / Sq Ft |
| 03/18/2016 03/18/16 | Pending | -- | -- | -- |
| 03/05/2016 03/05/16 | Price Changed | $329,900 | -1.5% | $174 / Sq Ft |
| 01/05/2016 01/05/16 | Price Changed | $334,900 | -1.5% | $176 / Sq Ft |
| 12/02/2015 12/02/15 | For Sale | $340,000 | +16.2% | $179 / Sq Ft |
| 06/20/2012 06/20/12 | Sold | $292,500 | 0.0% | $154 / Sq Ft |
| 05/01/2012 05/01/12 | Price Changed | $292,500 | +2.6% | $154 / Sq Ft |
| 04/29/2012 04/29/12 | Pending | -- | -- | -- |
| 04/09/2012 04/09/12 | Price Changed | $285,000 | -3.4% | $150 / Sq Ft |
| 03/20/2012 03/20/12 | Price Changed | $295,000 | -1.6% | $155 / Sq Ft |
| 12/12/2011 12/12/11 | For Sale | $299,900 | -- | $158 / Sq Ft |
Tax History Compared to Growth
Tax History
| Year | Tax Paid | Tax Assessment Tax Assessment Total Assessment is a certain percentage of the fair market value that is determined by local assessors to be the total taxable value of land and additions on the property. | Land | Improvement |
|---|---|---|---|---|
| 2025 | $5,612 | $374,667 | -- | -- |
| 2024 | $5,612 | $347,633 | $0 | $0 |
| 2023 | $2,650 | $320,600 | $106,000 | $214,600 |
| 2022 | $5,177 | $314,433 | $0 | $0 |
| 2021 | $4,731 | $308,267 | $0 | $0 |
| 2020 | $4,731 | $302,100 | $106,000 | $196,100 |
| 2019 | $4,630 | $297,367 | $0 | $0 |
| 2018 | $4,568 | $292,633 | $0 | $0 |
| 2017 | $4,121 | $287,900 | $0 | $0 |
| 2016 | $3,583 | $271,867 | $0 | $0 |
| 2015 | $3,583 | $255,833 | $0 | $0 |
| 2014 | $3,583 | $239,800 | $0 | $0 |
Agents Affiliated with this Home
-
R
Seller's Agent in 2016
Rich Bowerman
Hammond Bowerman & Assoc
-

Buyer's Agent in 2016
Stacie Zwirlein
Century 21 Don Gurney
(410) 971-0676
8 Total Sales
-

Seller's Agent in 2012
Jim Stephens
EXP Realty, LLC
(410) 440-4191
7 in this area
346 Total Sales
Map
Source: Bright MLS
MLS Number: 1004653628
APN: 15-2200008840
- 104 Sawgrass Ct
- 3202 Dahlia Ln
- 405 Armstrong Rd
- 206 Kerria Ln Unit PKL0206
- 133 Day Coach Cir
- 2 Raspberry Ct
- 129 Trailway Rd
- 11415 Eastern Ave
- 3512 Wagon Train Rd
- 3520 Wagon Train Rd
- 110 Roundup Rd
- 114 Roundup Rd
- 3539 Buckboard Ln
- 141 Cowhide Cir
- 106 Rodeo Cir
- 135 Cowhide Cir
- 10802 Beckenham St
- 10703 Larkswood St
- 5 Spinnaker Reef Ct
- 15 Spinnaker Reef Ct
