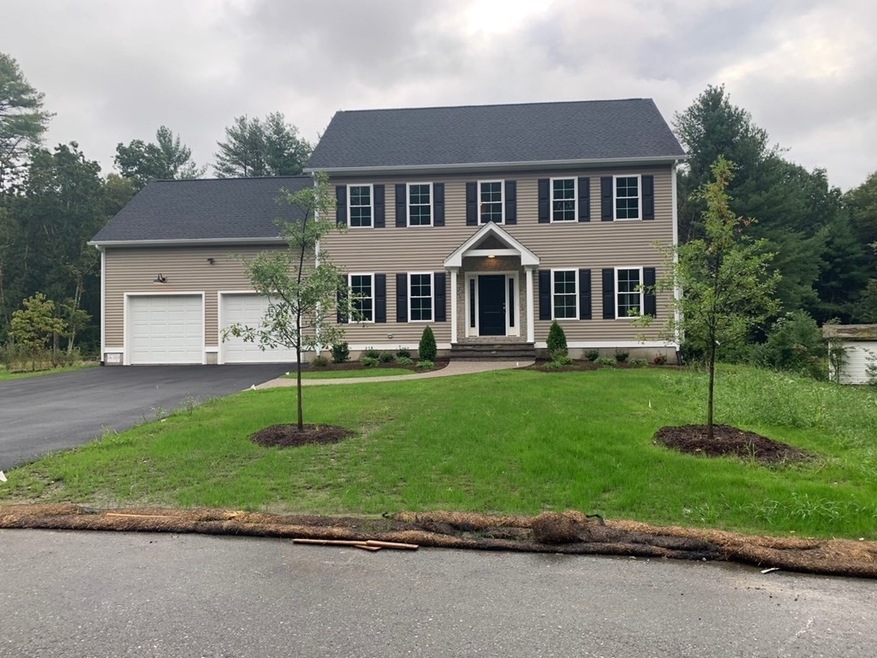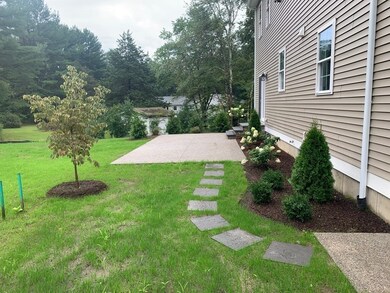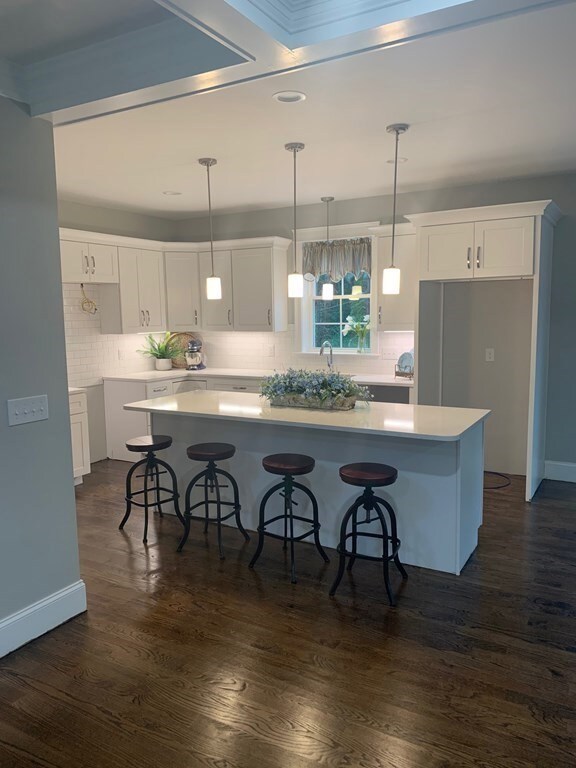7 Maris Ln North Dighton, MA 02764
Estimated payment $3,766/month
Total Views
3,565
4
Beds
2.5
Baths
2,520
Sq Ft
$274
Price per Sq Ft
Highlights
- Golf Course Community
- Landscaped Professionally
- Wooded Lot
- Colonial Architecture
- Property is near public transit and schools
- Wood Flooring
About This Home
Lovely 4 bedroom home set on over an acre on a tree lined cut de sac in Dighton
Home Details
Home Type
- Single Family
Est. Annual Taxes
- $2,185
Year Built
- Built in 2021
Lot Details
- 1.26 Acre Lot
- Cul-De-Sac
- Landscaped Professionally
- Level Lot
- Wooded Lot
Parking
- 2 Car Attached Garage
- Garage Door Opener
- Open Parking
- Off-Street Parking
Home Design
- Colonial Architecture
- Plaster Walls
- Frame Construction
- Spray Foam Insulation
- Cellulose Insulation
- Batts Insulation
- Shingle Roof
- Concrete Perimeter Foundation
Interior Spaces
- 2,520 Sq Ft Home
- Wainscoting
- Coffered Ceiling
- Recessed Lighting
- Insulated Windows
- Window Screens
- Sliding Doors
- Insulated Doors
- Family Room with Fireplace
- Dining Area
- Washer and Electric Dryer Hookup
Kitchen
- Stove
- Range with Range Hood
- Microwave
- ENERGY STAR Qualified Refrigerator
- Plumbed For Ice Maker
- Dishwasher
- Stainless Steel Appliances
- Kitchen Island
- Solid Surface Countertops
Flooring
- Wood
- Carpet
- Tile
Bedrooms and Bathrooms
- 4 Bedrooms
Basement
- Basement Fills Entire Space Under The House
- Interior Basement Entry
- Block Basement Construction
Eco-Friendly Details
- Energy-Efficient Thermostat
- Smart Irrigation
Outdoor Features
- Bulkhead
- Patio
- Rain Gutters
Location
- Property is near public transit and schools
Utilities
- Two cooling system units
- Forced Air Heating and Cooling System
- 2 Cooling Zones
- 2 Heating Zones
- Heating System Uses Propane
- 220 Volts
- 200+ Amp Service
- Water Heater
- Private Sewer
Listing and Financial Details
- Home warranty included in the sale of the property
Community Details
Overview
- No Home Owners Association
- Near Conservation Area
Amenities
- Coin Laundry
Recreation
- Golf Course Community
- Park
Map
Create a Home Valuation Report for This Property
The Home Valuation Report is an in-depth analysis detailing your home's value as well as a comparison with similar homes in the area
Home Values in the Area
Average Home Value in this Area
Tax History
| Year | Tax Paid | Tax Assessment Tax Assessment Total Assessment is a certain percentage of the fair market value that is determined by local assessors to be the total taxable value of land and additions on the property. | Land | Improvement |
|---|---|---|---|---|
| 2025 | $9,792 | $779,600 | $149,700 | $629,900 |
| 2024 | $11,869 | $867,600 | $118,300 | $749,300 |
| 2023 | $1,649 | $118,300 | $118,300 | $0 |
| 2022 | $1,649 | $115,400 | $115,400 | $0 |
| 2021 | $1,542 | $104,000 | $104,000 | $0 |
| 2020 | $1,744 | $116,400 | $116,400 | $0 |
| 2019 | $1,745 | $116,400 | $116,400 | $0 |
| 2018 | $1,468 | $98,700 | $98,700 | $0 |
| 2017 | $1,717 | $114,900 | $114,900 | $0 |
| 2016 | $1,802 | $118,300 | $118,300 | $0 |
| 2015 | $949 | $64,100 | $64,100 | $0 |
| 2014 | $976 | $64,100 | $64,100 | $0 |
Source: Public Records
Property History
| Date | Event | Price | List to Sale | Price per Sq Ft |
|---|---|---|---|---|
| 10/13/2021 10/13/21 | Pending | -- | -- | -- |
| 09/16/2021 09/16/21 | For Sale | $690,000 | -- | $274 / Sq Ft |
Source: MLS Property Information Network (MLS PIN)
Purchase History
| Date | Type | Sale Price | Title Company |
|---|---|---|---|
| Deed | $681,737 | -- |
Source: Public Records
Source: MLS Property Information Network (MLS PIN)
MLS Number: 72896207
APN: DIGH-000009-000057-000020
Nearby Homes
- 6 Waterford Cir
- 810 Tremont St
- 0 Wellington St
- 0 Monteiro Unit 71870472
- 1889 Elm St
- 2081 Manomet Ave
- 966 Main St
- 1421 Tremont St
- 263 Summer St
- 233-R Summer St
- 1524 Somerset Ave
- 876 Autumn St
- 2206 Williams St
- 441 Marion Ave
- 1240 Smith St
- 418 Hart St
- 1030 Oak St
- 66 S Main St
- 322 Dighton Ave
- 35 Water St







