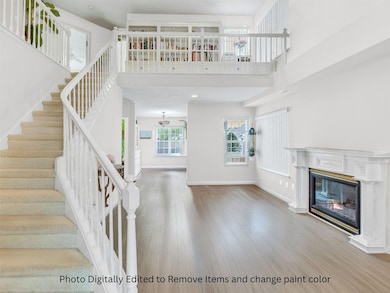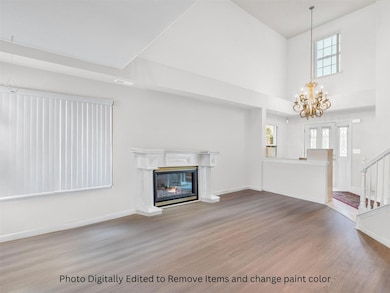
7 Marisa Dr Middle Island, NY 11953
Middle Island NeighborhoodEstimated payment $4,967/month
Highlights
- Golf Course Community
- Fitness Center
- Gated Community
- Longwood Senior High School Rated A-
- Indoor Pool
- Clubhouse
About This Home
Welcome to your dream home in the esteemed Birchwood at Spring Lake community! Meticulously maintained colonial offering over 2,300 square feet of cozy living space and elegant two-story entryway. This home boasts four generous bedrooms and 2.5 baths. Gourmet kitchen is equipped with a new refrigerator, microwave and dishwasher, granite countertops, ample cabinetry, and a charming breakfast nook. Enjoy the formal living room with soaring ceiling, beautiful chandelier, a cozy gas fireplace, and enough space for a grand piano. Formal dining room and family room with access to your own private, fenced backyard. The primary suite includes dual closets and a private bath with a whirlpool tub and shower. Large attached 2-car garage with inside entrance. Gas heating & central air conditioning. Low-maintenance, private fenced in backyard. New luxury wood vinyl flooring throughout the main floor. Enjoy the perks of resort-style living with 24-hour gated security, two clubhouses, indoor and outdoor swimming pools, playgrounds, a fully equipped gym, tennis courts, and a beautiful golf course right in your neighborhood!
Listing Agent
Douglas Elliman Real Estate Brokerage Phone: 631-751-6000 License #10301217906 Listed on: 05/15/2025

Townhouse Details
Home Type
- Townhome
Est. Annual Taxes
- $12,702
Year Built
- Built in 1999
Lot Details
- 4,792 Sq Ft Lot
- South Facing Home
- Vinyl Fence
- Wood Fence
- Landscaped
- Back Yard Fenced and Front Yard
HOA Fees
- $664 Monthly HOA Fees
Parking
- 2 Car Garage
Home Design
- Frame Construction
- Vinyl Siding
Interior Spaces
- 2,400 Sq Ft Home
- 2-Story Property
- Crown Molding
- Cathedral Ceiling
- Ceiling Fan
- Recessed Lighting
- Chandelier
- 1 Fireplace
- Entrance Foyer
- Formal Dining Room
- Storage
Kitchen
- Eat-In Kitchen
- Gas Oven
- Range
- Microwave
- Dishwasher
- Stainless Steel Appliances
- Granite Countertops
Bedrooms and Bathrooms
- 4 Bedrooms
- En-Suite Primary Bedroom
- Walk-In Closet
- Double Vanity
- Soaking Tub
Laundry
- Laundry Room
- Dryer
- Washer
Pool
- Indoor Pool
- In Ground Pool
Schools
- West Middle Island Elementary School
- Longwood Junior High School
- Longwood High School
Utilities
- Forced Air Heating and Cooling System
- Heating System Uses Natural Gas
Additional Features
- Patio
- Property is near a golf course
Listing and Financial Details
- Legal Lot and Block 101 / 7.00
- Assessor Parcel Number 0200-344-00-07-00-101-000
Community Details
Overview
- Association fees include common area maintenance, pool service
- Fairfax 4
Recreation
- Golf Course Community
- Tennis Courts
- Community Playground
- Fitness Center
- Community Pool
Pet Policy
- Call for details about the types of pets allowed
Additional Features
- Clubhouse
- Security
- Gated Community
Map
Home Values in the Area
Average Home Value in this Area
Tax History
| Year | Tax Paid | Tax Assessment Tax Assessment Total Assessment is a certain percentage of the fair market value that is determined by local assessors to be the total taxable value of land and additions on the property. | Land | Improvement |
|---|---|---|---|---|
| 2024 | $12,176 | $2,800 | $100 | $2,700 |
| 2023 | $12,176 | $2,800 | $100 | $2,700 |
| 2022 | $10,013 | $2,800 | $100 | $2,700 |
| 2021 | $10,013 | $2,800 | $100 | $2,700 |
| 2020 | $11,478 | $2,800 | $100 | $2,700 |
| 2019 | $11,478 | $2,800 | $100 | $2,700 |
| 2018 | $9,750 | $2,800 | $100 | $2,700 |
| 2017 | $9,750 | $2,800 | $100 | $2,700 |
| 2016 | $9,461 | $2,800 | $100 | $2,700 |
| 2015 | -- | $2,800 | $100 | $2,700 |
| 2014 | -- | $2,800 | $100 | $2,700 |
Property History
| Date | Event | Price | Change | Sq Ft Price |
|---|---|---|---|---|
| 08/28/2025 08/28/25 | Pending | -- | -- | -- |
| 06/19/2025 06/19/25 | Price Changed | $599,999 | -1.5% | $250 / Sq Ft |
| 05/15/2025 05/15/25 | For Sale | $609,000 | +81.8% | $254 / Sq Ft |
| 12/09/2024 12/09/24 | Off Market | $335,000 | -- | -- |
| 02/08/2019 02/08/19 | Sold | $335,000 | -7.4% | $130 / Sq Ft |
| 11/13/2018 11/13/18 | Pending | -- | -- | -- |
| 10/01/2018 10/01/18 | Price Changed | $361,900 | -1.9% | $141 / Sq Ft |
| 09/21/2018 09/21/18 | Price Changed | $369,000 | -1.6% | $144 / Sq Ft |
| 08/20/2018 08/20/18 | Price Changed | $375,000 | -1.1% | $146 / Sq Ft |
| 08/08/2018 08/08/18 | Price Changed | $379,000 | -4.1% | $147 / Sq Ft |
| 08/04/2018 08/04/18 | Price Changed | $395,000 | -3.4% | $154 / Sq Ft |
| 07/29/2018 07/29/18 | Price Changed | $409,000 | -2.4% | $159 / Sq Ft |
| 07/09/2018 07/09/18 | For Sale | $419,000 | -- | $163 / Sq Ft |
Purchase History
| Date | Type | Sale Price | Title Company |
|---|---|---|---|
| Deed | $439,000 | Frank Russell | |
| Interfamily Deed Transfer | -- | -- | |
| Deed | $187,500 | -- |
Mortgage History
| Date | Status | Loan Amount | Loan Type |
|---|---|---|---|
| Previous Owner | $234,500 | New Conventional | |
| Previous Owner | $85,000 | Credit Line Revolving | |
| Previous Owner | $200,000 | Unknown | |
| Previous Owner | $172,000 | Unknown | |
| Previous Owner | $137,900 | No Value Available |
Similar Homes in Middle Island, NY
Source: OneKey® MLS
MLS Number: 860282
APN: 0200-344-00-07-00-101-000
- 1 Sophia Dr
- 12 Sophia Dr
- 11 Ethan Cir
- 7 Ethan Cir
- 8 Ariel Dr
- 31 Perri Cir
- 552 Birchwood Park Dr Unit 552
- 9 Casey Ln Unit 253
- 29 Madison Cir
- 1 Kate Cir
- 36 Kate Cir
- 48 Kate Cir
- 701 Spring Lake Dr
- 75 Madison Cir
- 302 Birchwood Park Dr
- 745 Spring Lake Dr
- 5 Lori Ln
- 4 Cari Ln
- 763 Spring Lake Dr
- 777 Spring Lake Dr






