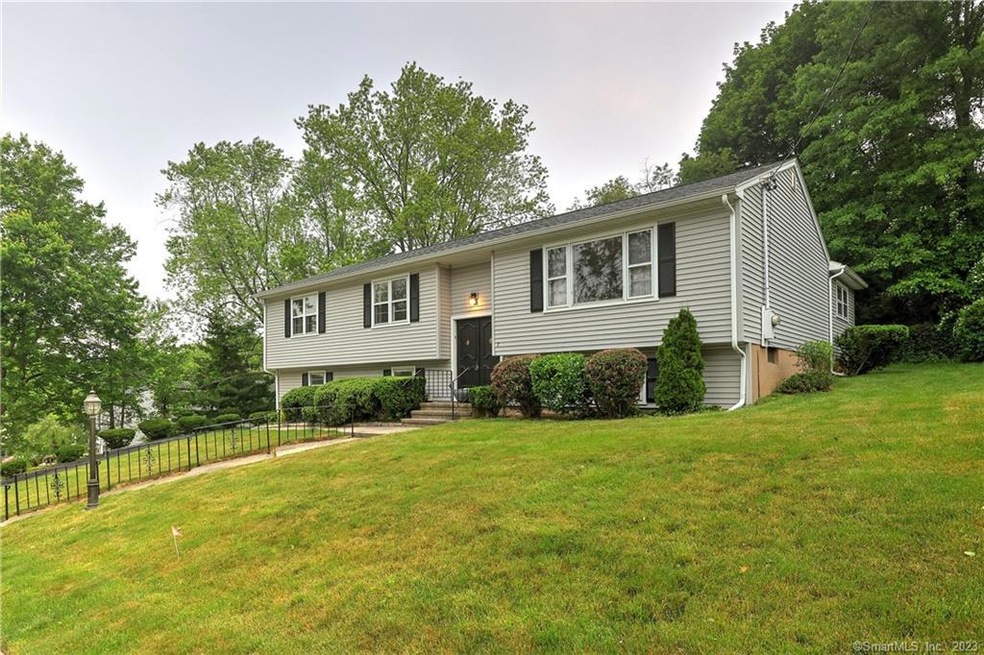
7 Marks Dr West Haven, CT 06516
West Shore NeighborhoodHighlights
- Deck
- Partially Wooded Lot
- 1 Fireplace
- Raised Ranch Architecture
- Attic
- No HOA
About This Home
As of June 2023Multiple Offers, Highest and Best due no Later than June 10, 2023, 1PM. This spacious 8 room 4-bedrooms 2.5 bath home has been well cared for by the original owner...Come add your personal touch and make this your home sweet home. Newer roof, vinyl siding and deck. There are hardwood floors under the wall-to-wall carpeting. The family room has a fireplace and new slider door to a deck. Eat-in kitchen. Dining room/living room combination. The primary bedroom has a full bath. There is plenty of space for storage in the lower level. .32 of acre. 2 car garage and paved driveway. Home is Sold As Is. (Trust). Close proximity to schools, shopping, Train Station, Hwy. More pictures to come.
Last Agent to Sell the Property
Coldwell Banker Realty License #RES.0764793 Listed on: 06/05/2023

Home Details
Home Type
- Single Family
Est. Annual Taxes
- $8,433
Year Built
- Built in 1973
Lot Details
- 0.32 Acre Lot
- Level Lot
- Partially Wooded Lot
- Property is zoned R1
Home Design
- Raised Ranch Architecture
- Concrete Foundation
- Frame Construction
- Asphalt Shingled Roof
- Vinyl Siding
Interior Spaces
- 1 Fireplace
- Attic or Crawl Hatchway Insulated
Kitchen
- Electric Range
- Dishwasher
Bedrooms and Bathrooms
- 4 Bedrooms
Laundry
- Laundry Room
- Electric Dryer
- Washer
Partially Finished Basement
- Heated Basement
- Basement Fills Entire Space Under The House
- Garage Access
- Laundry in Basement
Home Security
- Home Security System
- Storm Doors
Parking
- 2 Car Garage
- Basement Garage
- Tuck Under Garage
- Parking Deck
- Automatic Garage Door Opener
- Driveway
Schools
- Edith E. Mackrille Elementary School
- West Haven High School
Utilities
- Central Air
- Heating System Uses Natural Gas
- Electric Water Heater
Additional Features
- Grab Bar In Bathroom
- Deck
- Property is near shops
Community Details
- No Home Owners Association
Ownership History
Purchase Details
Home Financials for this Owner
Home Financials are based on the most recent Mortgage that was taken out on this home.Purchase Details
Similar Homes in the area
Home Values in the Area
Average Home Value in this Area
Purchase History
| Date | Type | Sale Price | Title Company |
|---|---|---|---|
| Deed | $430,000 | None Available | |
| Deed | $430,000 | None Available | |
| Warranty Deed | -- | -- | |
| Warranty Deed | -- | -- |
Property History
| Date | Event | Price | Change | Sq Ft Price |
|---|---|---|---|---|
| 06/23/2023 06/23/23 | Sold | $430,000 | +7.5% | $168 / Sq Ft |
| 06/16/2023 06/16/23 | Pending | -- | -- | -- |
| 06/05/2023 06/05/23 | For Sale | $399,900 | -- | $156 / Sq Ft |
Tax History Compared to Growth
Tax History
| Year | Tax Paid | Tax Assessment Tax Assessment Total Assessment is a certain percentage of the fair market value that is determined by local assessors to be the total taxable value of land and additions on the property. | Land | Improvement |
|---|---|---|---|---|
| 2024 | $9,358 | $199,710 | $63,770 | $135,940 |
| 2023 | $8,587 | $190,400 | $63,770 | $126,630 |
| 2022 | $8,433 | $190,400 | $63,770 | $126,630 |
| 2021 | $8,433 | $190,400 | $63,770 | $126,630 |
| 2020 | $45,818 | $166,670 | $59,080 | $107,590 |
| 2019 | $7,843 | $166,670 | $59,080 | $107,590 |
| 2018 | $41,354 | $166,670 | $59,080 | $107,590 |
| 2017 | $7,523 | $166,670 | $59,080 | $107,590 |
| 2016 | $7,440 | $166,670 | $59,080 | $107,590 |
| 2015 | $7,250 | $181,790 | $63,070 | $118,720 |
| 2014 | $7,250 | $181,790 | $63,070 | $118,720 |
Agents Affiliated with this Home
-

Seller's Agent in 2023
Ron Burns
Coldwell Banker Realty
(203) 305-2438
1 in this area
22 Total Sales
-

Buyer's Agent in 2023
Wayne Hugendubel
Coldwell Banker Realty
(203) 605-2946
44 in this area
174 Total Sales
Map
Source: SmartMLS
MLS Number: 170574820
APN: WHAV-000019-000036
- 80 Island Ln
- 347 Shingle Hill Rd
- 84 Hickory St
- 137 Harding Ave
- 96 Harding Ave
- 27 Ann St
- 58 Cherry Ln
- 846 Saw Mill Rd
- 39 Rockefeller Ave
- 708 W Main St
- 191 Dawson Ave
- 87 Fairview Ave
- 70 Island Ln
- 51 Woody Ln
- 79 Claudia Dr Unit 447
- 79 Claudia Dr Unit 446
- 79 Claudia Dr Unit 256
- 402 Jones Hill Rd
- 81 Dawson Ave
- 157 Bull Hill Ln Unit 207
