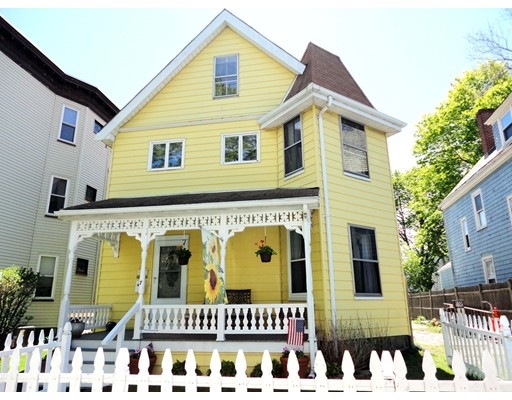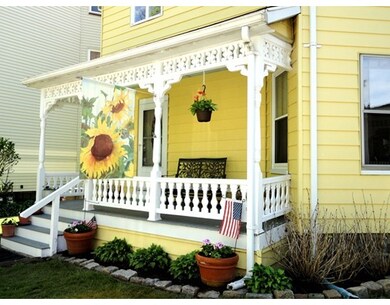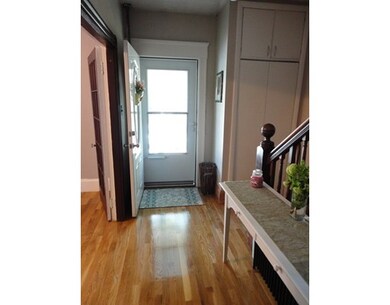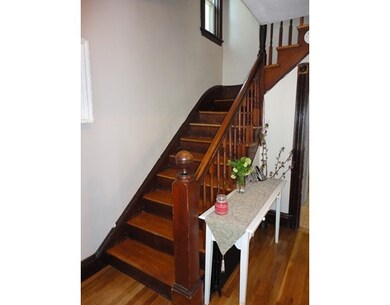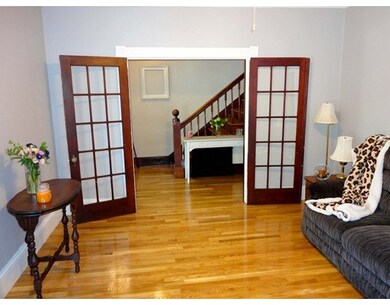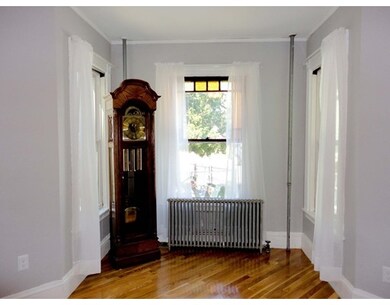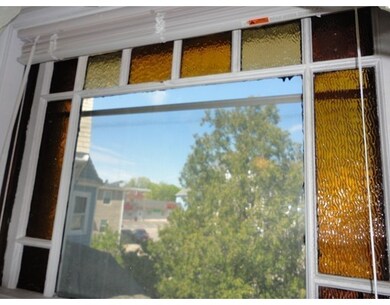
7 Mckone St Dorchester, MA 02122
Neponset-Port Norfolk NeighborhoodAbout This Home
As of December 2022Please submit offers by Monday at 5 and make good through Tues at 5. Located in one of Dorchester's most sought after neighborhoods, this large and inviting colonial is being offered for the first time in over 75 years! Lovingly cared for and maintained by generations of the same family, this is a rare opportunity to make it your own. From the moment you step onto the gingerbread front porch, you'll notice the charm and character that has gone missing from many of today's 'flip' houses. High ceilings throughout, beautiful original woodwork, stained glass windows, front and back interior staircases, spacious LR with French doors, DR with built in, 4 BR's including master with bath, 2 freshly finished attic bonus rooms plus additional finished bonus rooms with bath in the finished basement. Spacious kitchen with island is truly the heart of this home! Newer systems, 1st floor laundry, a fresh interior paint job & gleaming hardwood floors make this home shine. OH Sun 1-2:30
Home Details
Home Type
Single Family
Est. Annual Taxes
$8,009
Year Built
1905
Lot Details
0
Listing Details
- Lot Description: Level
- Property Type: Single Family
- Other Agent: 2.50
- Lead Paint: Unknown
- Special Features: None
- Property Sub Type: Detached
- Year Built: 1905
Interior Features
- Appliances: Wall Oven, Dishwasher, Countertop Range, Washer, Dryer
- Has Basement: Yes
- Primary Bathroom: Yes
- Number of Rooms: 10
- Amenities: Public Transportation, Shopping, Park, Walk/Jog Trails, Medical Facility, Bike Path, Highway Access
- Electric: Circuit Breakers
- Energy: Insulated Windows
- Flooring: Vinyl, Wall to Wall Carpet, Hardwood
- Insulation: Styrofoam
- Interior Amenities: Walk-up Attic, French Doors
- Basement: Full, Finished, Interior Access
- Bedroom 2: Second Floor
- Bedroom 3: Second Floor
- Bedroom 4: Second Floor
- Bathroom #1: First Floor
- Bathroom #2: Basement
- Bathroom #3: Second Floor
- Kitchen: First Floor
- Laundry Room: First Floor
- Living Room: First Floor
- Master Bedroom: Second Floor
- Master Bedroom Description: Bathroom - 3/4, Flooring - Hardwood
- Dining Room: First Floor
- Family Room: Basement
- Oth1 Room Name: Bonus Room
- Oth2 Room Name: Bonus Room
- Oth3 Room Name: Bonus Room
- Oth4 Room Name: Bathroom
- Oth4 Dscrp: Bathroom - 3/4, Enclosed Shower - Plastic
Exterior Features
- Roof: Asphalt/Fiberglass Shingles
- Exterior: Aluminum
- Exterior Features: Porch
- Foundation: Granite
Garage/Parking
- Parking: Off-Street, Unpaved Driveway
- Parking Spaces: 2
Utilities
- Heating: Hot Water Radiators
- Heat Zones: 3
- Hot Water: Natural Gas
- Utility Connections: for Gas Range, for Gas Oven
- Sewer: City/Town Sewer
- Water: City/Town Water
Lot Info
- Assessor Parcel Number: W:16 P:02465 S:000
- Zoning: RES
Ownership History
Purchase Details
Home Financials for this Owner
Home Financials are based on the most recent Mortgage that was taken out on this home.Purchase Details
Home Financials for this Owner
Home Financials are based on the most recent Mortgage that was taken out on this home.Purchase Details
Home Financials for this Owner
Home Financials are based on the most recent Mortgage that was taken out on this home.Similar Homes in the area
Home Values in the Area
Average Home Value in this Area
Purchase History
| Date | Type | Sale Price | Title Company |
|---|---|---|---|
| Not Resolvable | $850,000 | None Available | |
| Quit Claim Deed | -- | -- | |
| Not Resolvable | $500,000 | -- |
Mortgage History
| Date | Status | Loan Amount | Loan Type |
|---|---|---|---|
| Open | $680,000 | Purchase Money Mortgage | |
| Previous Owner | $480,000 | Stand Alone Refi Refinance Of Original Loan | |
| Previous Owner | $478,815 | New Conventional | |
| Previous Owner | $440,000 | New Conventional | |
| Previous Owner | $150,000 | No Value Available | |
| Previous Owner | $90,000 | No Value Available | |
| Previous Owner | $25,000 | No Value Available |
Property History
| Date | Event | Price | Change | Sq Ft Price |
|---|---|---|---|---|
| 12/27/2022 12/27/22 | Sold | $850,000 | +6.4% | $389 / Sq Ft |
| 12/08/2021 12/08/21 | Pending | -- | -- | -- |
| 12/02/2021 12/02/21 | For Sale | $799,000 | +59.8% | $366 / Sq Ft |
| 06/30/2016 06/30/16 | Sold | $500,000 | +6.6% | $229 / Sq Ft |
| 05/18/2016 05/18/16 | Pending | -- | -- | -- |
| 05/11/2016 05/11/16 | For Sale | $469,000 | -- | $215 / Sq Ft |
Tax History Compared to Growth
Tax History
| Year | Tax Paid | Tax Assessment Tax Assessment Total Assessment is a certain percentage of the fair market value that is determined by local assessors to be the total taxable value of land and additions on the property. | Land | Improvement |
|---|---|---|---|---|
| 2025 | $8,009 | $691,600 | $205,500 | $486,100 |
| 2024 | $8,126 | $745,500 | $199,500 | $546,000 |
| 2023 | $7,480 | $696,500 | $186,400 | $510,100 |
| 2022 | $7,215 | $663,100 | $177,500 | $485,600 |
| 2021 | $6,752 | $632,800 | $172,300 | $460,500 |
| 2020 | $5,923 | $560,900 | $170,400 | $390,500 |
| 2019 | $5,473 | $519,300 | $132,900 | $386,400 |
| 2018 | $5,085 | $485,200 | $132,900 | $352,300 |
| 2017 | $4,892 | $461,900 | $132,900 | $329,000 |
| 2016 | $4,573 | $415,700 | $152,300 | $263,400 |
| 2015 | $4,326 | $357,200 | $141,800 | $215,400 |
| 2014 | $4,237 | $336,800 | $141,800 | $195,000 |
Agents Affiliated with this Home
-
T
Seller's Agent in 2022
Thomas Noto
RE/MAX
-

Buyer's Agent in 2022
Angela Cui
Keller Williams Realty
(857) 498-7037
1 in this area
385 Total Sales
-

Seller's Agent in 2016
Kim Powers
Coldwell Banker Realty - Milton
(617) 571-0700
8 in this area
95 Total Sales
-

Buyer's Agent in 2016
Marlea Mesh
Coldwell Banker Realty - Dorchester
(617) 818-1695
2 in this area
44 Total Sales
Map
Source: MLS Property Information Network (MLS PIN)
MLS Number: 72003209
APN: DORC-000000-000016-002465
- 56 Coffey St Unit 7
- 36 Mckone St
- 36 Mckone St Unit 2
- 36 Mckone St Unit 1
- 49 Coffey St Unit B
- 48 Coffey St Unit 3C
- 582 Freeport St Unit 2
- 574 Ashmont St Unit 1
- 378 Neponset Ave
- 10 Coffey St Unit 25
- 18 Salina Rd
- 34 Salina Rd
- 7 Lorenzo St
- 51 Boutwell St
- 30 N Munroe Terrace Unit 2
- 8 Nahant Ave
- 644 Adams St Unit 3
- 436 Ashmont St Unit 1
- 4 Payne St Unit THREE
- 4 Payne St Unit One
