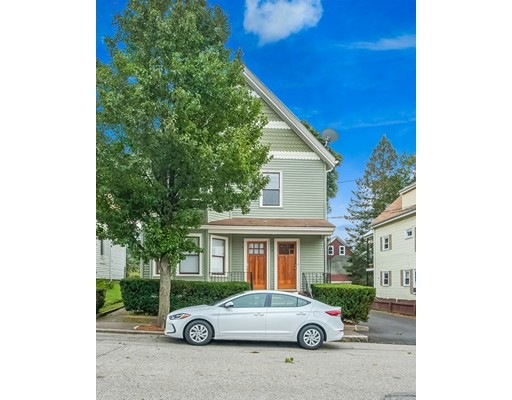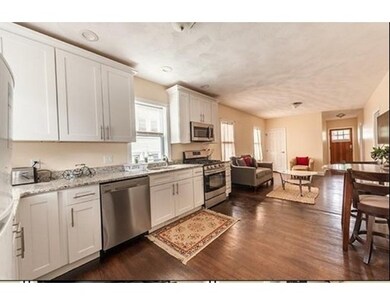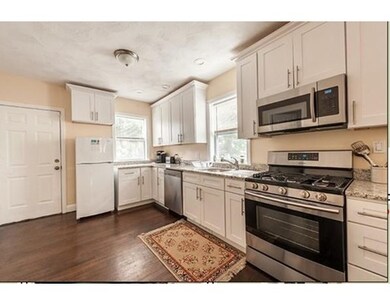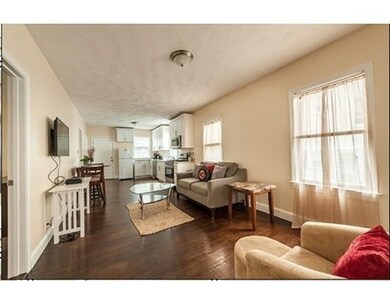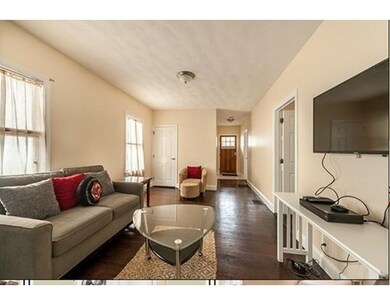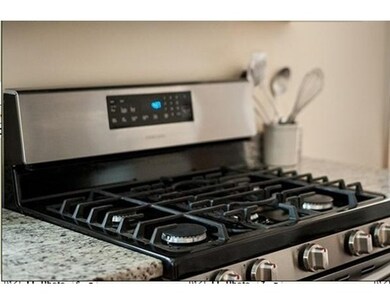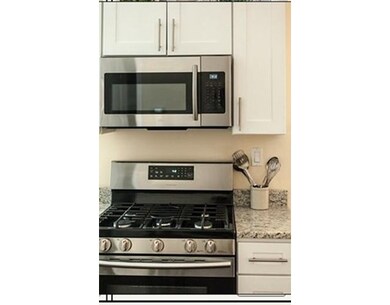
7 Meadow St Salem, MA 01970
South Salem NeighborhoodAbout This Home
As of September 2019Come see this gorgeous completely renovated 2 family. Both units feature sun splashed open concept living room- dining- kitchens. Kitchens have new white shaker style cabinets, granite counter-tops, recessed lighting, stainless steel appliances complete with 5 burner gas stoves. Large master bedrooms with two large closets & en-suite baths. Baths features designer tile with glass tile accent, New high efficiency gas furnaces with central air conditioning, Laundry in units. refinished hardwood throughout 1st & 2nd floor. large back deck for both units. Upstairs unit features 3-4 beds & 2 full baths, skylights 2 potential masters. Large flat fenced yard, 4 car off street parking. New vinyl siding, Updated electric and plumbing throughout, replacement windows, recently painted inside, storage shed, full dry basement. Quiet side street conveniently located close to downtown & proposed South Salem train stop. Can be delivered vacant
Property Details
Home Type
Multi-Family
Est. Annual Taxes
$9,563
Year Built
1920
Lot Details
0
Listing Details
- Lot Description: Paved Drive, Level
- Property Type: Multi-family
- Other Agent: 1.00
- Lead Paint: Unknown
- Year Built Description: Actual
- Special Features: None
- Property Sub Type: MultiFamily
- Year Built: 1920
Interior Features
- Has Basement: Yes
- Number of Rooms: 11
- Amenities: Public Transportation, Shopping, Swimming Pool, Park, Golf Course, Medical Facility, Laundromat, Highway Access, House of Worship, Marina, Private School, Public School, T-Station, University
- Electric: 220 Volts, Circuit Breakers, 200 Amps
- Energy: Insulated Windows, Insulated Doors, Prog. Thermostat
- Flooring: Tile, Wall to Wall Carpet, Hardwood, Pine
- Basement: Full, Interior Access, Bulkhead, Concrete Floor
- Full Bathrooms: 2
- Total Levels: 3
- Main Lo: NB9147
- Main So: BB2945
- Estimated Sq Ft: 2800.00
Exterior Features
- Construction: Frame
- Foundation: Granite
- Beach: Bay, Ocean
- Beach Ownership: Public
Garage/Parking
- Parking: Off-Street, Improved Driveway
- Parking Spaces: 4
Utilities
- Hot Water: Natural Gas
- Utility Connections: for Gas Range, for Electric Dryer, Washer Hookup, Varies per Unit
- Sewer: City/Town Sewer
- Water: City/Town Water
- Sewage District: Salem
Condo/Co-op/Association
- Total Units: 2
Schools
- Middle School: Bowditch
- High School: Salem High
Lot Info
- Assessor Parcel Number: M:33 L:0077
- Zoning: R2
- Acre: 0.11
- Lot Size: 5000.00
Multi Family
- Foundation: 44x24
- Total Bedrooms: 4
- Total Floors: 3
- Total Full Baths: 2
- Total Levels: 2
- Total Rms: 12
- Multi Family Type: 2 Family
Ownership History
Purchase Details
Home Financials for this Owner
Home Financials are based on the most recent Mortgage that was taken out on this home.Purchase Details
Purchase Details
Home Financials for this Owner
Home Financials are based on the most recent Mortgage that was taken out on this home.Purchase Details
Purchase Details
Similar Homes in Salem, MA
Home Values in the Area
Average Home Value in this Area
Purchase History
| Date | Type | Sale Price | Title Company |
|---|---|---|---|
| Deed | $630,000 | -- | |
| Deed | $937 | -- | |
| Deed | -- | -- | |
| Deed | $179,000 | -- | |
| Deed | $140,000 | -- |
Mortgage History
| Date | Status | Loan Amount | Loan Type |
|---|---|---|---|
| Open | $604,500 | Stand Alone Refi Refinance Of Original Loan | |
| Closed | $604,500 | Stand Alone Refi Refinance Of Original Loan | |
| Closed | $612,840 | FHA | |
| Previous Owner | $311,275 | New Conventional | |
| Previous Owner | $250,641 | No Value Available | |
| Previous Owner | $210,000 | No Value Available | |
| Previous Owner | $186,500 | Purchase Money Mortgage |
Property History
| Date | Event | Price | Change | Sq Ft Price |
|---|---|---|---|---|
| 09/19/2019 09/19/19 | Sold | $634,000 | -3.9% | $226 / Sq Ft |
| 07/19/2019 07/19/19 | Pending | -- | -- | -- |
| 07/08/2019 07/08/19 | For Sale | $659,900 | +4.7% | $236 / Sq Ft |
| 12/07/2017 12/07/17 | Sold | $630,000 | -1.4% | $225 / Sq Ft |
| 10/30/2017 10/30/17 | Pending | -- | -- | -- |
| 10/11/2017 10/11/17 | Price Changed | $639,000 | -1.5% | $228 / Sq Ft |
| 09/19/2017 09/19/17 | For Sale | $649,000 | +159.6% | $232 / Sq Ft |
| 11/05/2015 11/05/15 | Sold | $250,000 | 0.0% | $110 / Sq Ft |
| 07/24/2015 07/24/15 | Pending | -- | -- | -- |
| 05/06/2015 05/06/15 | For Sale | $250,000 | -- | $110 / Sq Ft |
Tax History Compared to Growth
Tax History
| Year | Tax Paid | Tax Assessment Tax Assessment Total Assessment is a certain percentage of the fair market value that is determined by local assessors to be the total taxable value of land and additions on the property. | Land | Improvement |
|---|---|---|---|---|
| 2025 | $9,563 | $843,300 | $171,000 | $672,300 |
| 2024 | $9,140 | $786,600 | $162,000 | $624,600 |
| 2023 | $8,982 | $718,000 | $150,000 | $568,000 |
| 2022 | $9,042 | $682,400 | $141,000 | $541,400 |
| 2021 | $8,706 | $630,900 | $141,000 | $489,900 |
| 2020 | $8,153 | $564,200 | $121,800 | $442,400 |
| 2019 | $8,088 | $535,600 | $115,800 | $419,800 |
| 2018 | $6,034 | $392,300 | $110,400 | $281,900 |
| 2017 | $4,533 | $285,800 | $90,000 | $195,800 |
| 2016 | $4,657 | $297,200 | $85,200 | $212,000 |
| 2015 | $4,495 | $273,900 | $76,800 | $197,100 |
Agents Affiliated with this Home
-
Angelo Stifano

Seller's Agent in 2019
Angelo Stifano
Century 21 Mario Real Estate
(617) 651-6120
15 Total Sales
-
Owen Toland

Buyer's Agent in 2019
Owen Toland
Berkshire Hathaway HomeServices Commonwealth Real Estate
(617) 803-0591
109 Total Sales
-
Mike Becker

Seller's Agent in 2017
Mike Becker
Atlantic Coast Homes,Inc
(978) 590-4181
2 in this area
79 Total Sales
-
Ortins Group

Seller's Agent in 2015
Ortins Group
AA Premier Properties, LLC
-
S
Buyer's Agent in 2015
Short Sales in MA Team
Atlantic Coast Homes,Inc
Map
Source: MLS Property Information Network (MLS PIN)
MLS Number: 72231082
APN: SALE-000033-000000-000077
- 71 Ocean Ave Unit 3
- 256 Lafayette St Unit 3
- 25 Roslyn St Unit 3
- 2A Hazel St Unit 3
- 3 Wisteria St Unit 1
- 163 Ocean Ave W Unit W
- 232 Lafayette St
- 275 Lafayette St
- 327 Lafayette St Unit 2
- 209 Jefferson Ave
- 39 Leach St Unit 1
- 20 Willow Ave Unit 1
- 73 Lawrence St
- 17 Messervy St Unit 1
- 263 Jefferson Ave
- 1 Ocean Ave
- 106 Broadway Unit 3
- 106 Broadway Unit 1
- 15 Cedar St
- 102 Margin St
