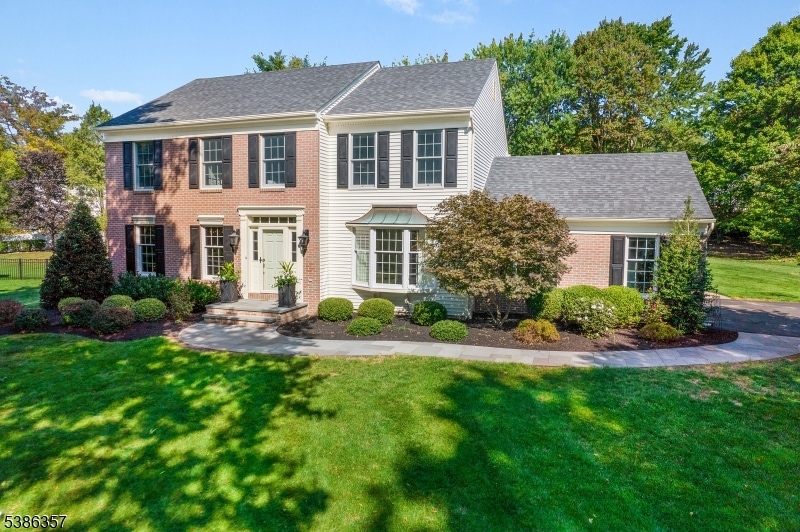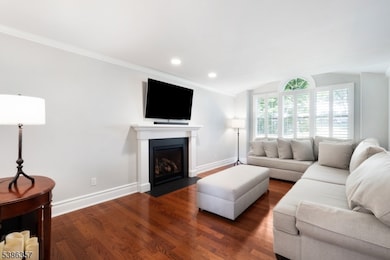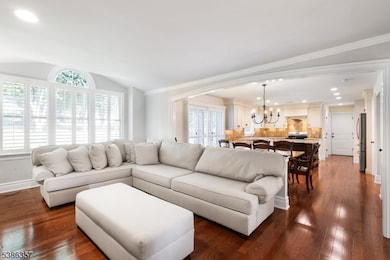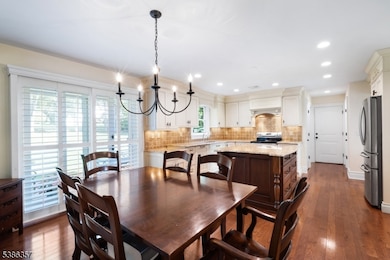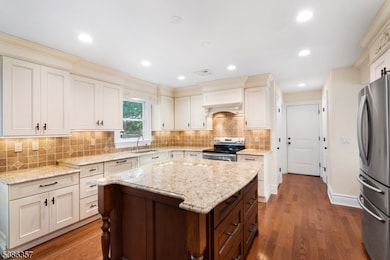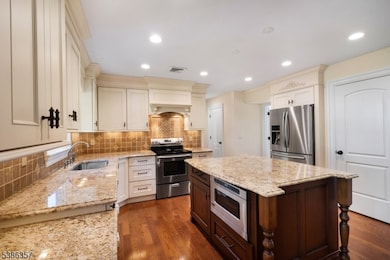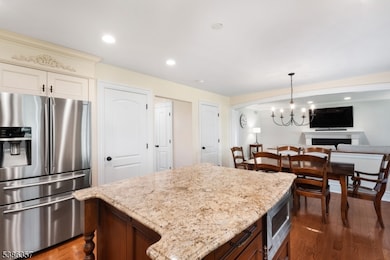Nestled in the sought-after Fairway Estates community, this beautifully updated 4-bedroom, 2.1-bath home offers a blend of refined style and relaxed living.From the moment you see the home your will notice the blue stone walkway & brick front porch.Upon entering you'll be greeted by a sunlit interior, an inviting floor plan where thoughtful design meets timeless elegance, including solid hardwood floors throughout w/all new Anderson windows.At the heart of the home,the renovated kitchen showcases sleek surfaces,abundant custom cabinetry & seamless connection to the dining area & living room ideal for intimate gatherings or lively celebrations. The living room, anchored by a warm and inviting fireplace and large windows, offers the perfect space to unwind and recharge. Upstairs, the private primary suite offers a peaceful retreat w/its updated custom, marble bath with oversized shower & large, walk-in closets, while three additional bedrooms provide comfort & versatility for guests or a home office. The outside to your backyard oasis perfect for casual outdoor entertaining in both the front, back & side yards. This outdoor space offers the perfect balance of beauty & function. Located in a quiet, tree lined cul-de-sac, this home offers a welcoming neighborhood atmosphere along w/convenient access to top-rated schools, premier shopping, dining & major commuter routes.This is more than just a residence it's a lifestyle.Don't miss the opportunity to make it your own

