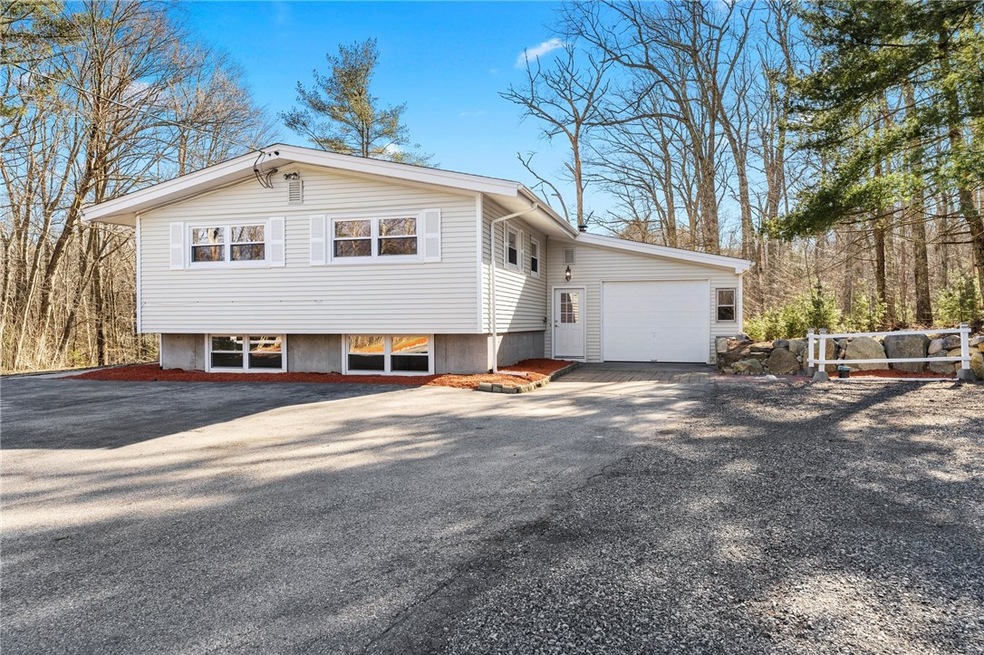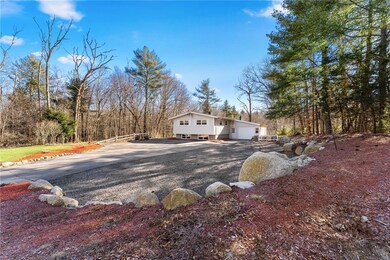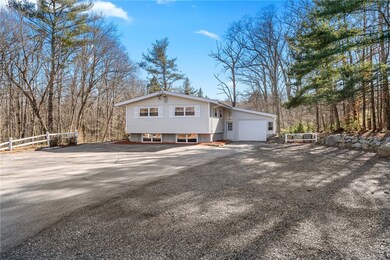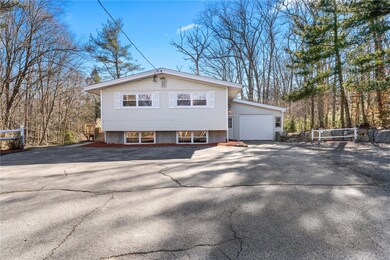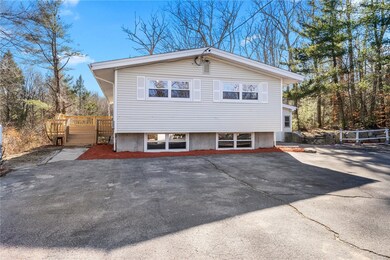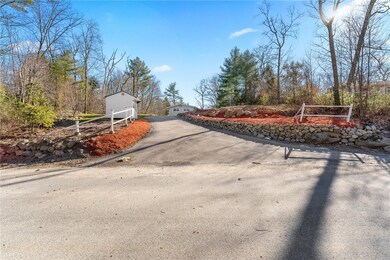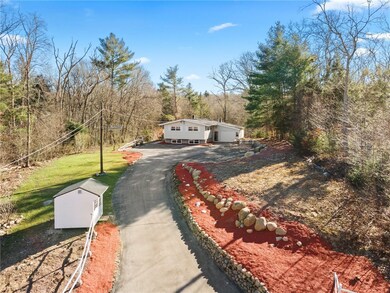
7 Mill Rd Foster, RI 02825
Highlights
- 3.35 Acre Lot
- Deck
- Raised Ranch Architecture
- Ponaganset Middle School Rated A-
- Wooded Lot
- Cathedral Ceiling
About This Home
As of March 2024Exceptional raised ranch, fully updated with 3-4 bedrooms, 2 full baths, and potential in-law suite or additional living space in the lower level. The main kitchen showcases new stainless steel appliances, new charcoal shaker cabinets, and granite countertops. Open the sliders off the dining area to the oversized deck for relaxation or entertaining. Experience the epitome of elegance in this home with vaulted ceilings gracing the kitchen, dining area, and living room. The architectural allure is complemented by a cozy pellet stove, creating a warm and inviting ambiance throughout. You will find 3 spacious bedrooms and a full bathroom on the main level. The main bathroom showcases a separate shower equipped with a rain shower head. Step down to the lower level where you will find a secondary kitchen for summer or holiday entertainment which features stainless steel appliances with light grey shaker cabinets and a butcher block countertop. There is a also flex room that can be used as an office or bedroom, a full bathroom with laundry, and family room. Revel in gleaming hardwood floors, a new 30-year architectural roof, septic system, double-walled stainless steel oil tank, and upgraded 200amp panel. Wrapped in durable vinyl siding, this home sits on over 3 acres, featuring a small pond and picturesque long driveway. Your perfect blend of modern comfort and spacious tranquility awaits.
Home Details
Home Type
- Single Family
Est. Annual Taxes
- $6,300
Year Built
- Built in 1960
Lot Details
- 3.35 Acre Lot
- Wooded Lot
- Property is zoned 0030
Parking
- 1 Car Attached Garage
- Driveway
Home Design
- Raised Ranch Architecture
- Wood Siding
- Vinyl Siding
- Concrete Perimeter Foundation
Interior Spaces
- 2-Story Property
- Cathedral Ceiling
- 1 Fireplace
- Living Room
- Attic
Kitchen
- Oven
- Range
- Microwave
- Dishwasher
Flooring
- Wood
- Ceramic Tile
- Vinyl
Bedrooms and Bathrooms
- 3 Bedrooms
- 2 Full Bathrooms
- Bathtub with Shower
Finished Basement
- Walk-Out Basement
- Basement Fills Entire Space Under The House
Home Security
- Storm Windows
- Storm Doors
Outdoor Features
- Deck
- Breezeway
Utilities
- No Cooling
- Zoned Heating
- Heating System Uses Oil
- Pellet Stove burns compressed wood to generate heat
- Baseboard Heating
- Heating System Uses Steam
- 200+ Amp Service
- Well
- Oil Water Heater
- Septic Tank
Community Details
- Foster Center Subdivision
Listing and Financial Details
- Tax Lot 0039
- Assessor Parcel Number 7MILLRDFOST
Ownership History
Purchase Details
Home Financials for this Owner
Home Financials are based on the most recent Mortgage that was taken out on this home.Purchase Details
Home Financials for this Owner
Home Financials are based on the most recent Mortgage that was taken out on this home.Purchase Details
Home Financials for this Owner
Home Financials are based on the most recent Mortgage that was taken out on this home.Similar Homes in Foster, RI
Home Values in the Area
Average Home Value in this Area
Purchase History
| Date | Type | Sale Price | Title Company |
|---|---|---|---|
| Warranty Deed | $535,000 | None Available | |
| Warranty Deed | $535,000 | None Available | |
| Warranty Deed | $310,000 | None Available | |
| Warranty Deed | $310,000 | None Available | |
| Deed | $188,000 | -- | |
| Deed | $188,000 | -- |
Mortgage History
| Date | Status | Loan Amount | Loan Type |
|---|---|---|---|
| Open | $478,000 | Purchase Money Mortgage | |
| Closed | $478,000 | Purchase Money Mortgage | |
| Previous Owner | $426,942 | Commercial | |
| Previous Owner | $211,600 | No Value Available | |
| Previous Owner | $178,600 | Purchase Money Mortgage |
Property History
| Date | Event | Price | Change | Sq Ft Price |
|---|---|---|---|---|
| 03/27/2024 03/27/24 | Sold | $535,000 | -0.9% | $226 / Sq Ft |
| 01/19/2024 01/19/24 | For Sale | $540,000 | +74.2% | $228 / Sq Ft |
| 07/27/2023 07/27/23 | Sold | $310,000 | -6.0% | $128 / Sq Ft |
| 05/26/2023 05/26/23 | Pending | -- | -- | -- |
| 05/18/2023 05/18/23 | For Sale | $329,900 | +15.8% | $136 / Sq Ft |
| 08/08/2012 08/08/12 | Sold | $285,000 | -12.3% | $129 / Sq Ft |
| 07/09/2012 07/09/12 | Pending | -- | -- | -- |
| 08/10/2011 08/10/11 | For Sale | $325,000 | -- | $147 / Sq Ft |
Tax History Compared to Growth
Tax History
| Year | Tax Paid | Tax Assessment Tax Assessment Total Assessment is a certain percentage of the fair market value that is determined by local assessors to be the total taxable value of land and additions on the property. | Land | Improvement |
|---|---|---|---|---|
| 2024 | $8,805 | $422,700 | $120,200 | $302,500 |
| 2023 | $6,504 | $286,900 | $92,400 | $194,500 |
| 2022 | $6,300 | $286,900 | $92,400 | $194,500 |
| 2021 | $6,122 | $286,900 | $92,400 | $194,500 |
| 2020 | $5,726 | $240,700 | $80,400 | $160,300 |
| 2018 | $5,498 | $240,700 | $80,400 | $160,300 |
| 2017 | $5,141 | $221,100 | $80,400 | $140,700 |
Agents Affiliated with this Home
-
T
Seller's Agent in 2024
The Quinn Group
RE/MAX Results
(401) 450-1243
6 in this area
326 Total Sales
-

Seller Co-Listing Agent in 2024
Gia Parmentier
RE/MAX Results
(401) 837-2331
5 in this area
88 Total Sales
-

Buyer's Agent in 2024
Christy Querceto
The Q Group Realty
(401) 742-1858
2 in this area
129 Total Sales
-
P
Seller's Agent in 2023
Premier Group
Century 21 Limitless PRG
(401) 288-3600
4 in this area
559 Total Sales
-

Seller Co-Listing Agent in 2023
Jason Clark
Century 21 Limitless PRG
(401) 432-4933
1 in this area
33 Total Sales
-
B
Seller's Agent in 2012
Brian Carpenter
Long Realty, Inc.
Map
Source: State-Wide MLS
MLS Number: 1351366
APN: FOST P:20 L:0039
- 59 Foster Center Rd
- 57 Foster Center Rd
- 54 Central Pike
- 0 Central Pike
- 154 Foster Center Rd
- 8 Anthony Rd
- 66 Old Danielson Pike
- 148 Danielson Pike
- 2 Winsor
- 0 Boswell Trail
- 764 Central Pike
- 0 Danielson Pike Unit 1347736
- 85 Plainfield Pike
- 15 Snagwood Rd
- 665 Central Pike
- 14 Cooke Dr
- 39 Blueberry Ln
- 67 Mount Hygeia Rd
- 68 Mount Hygeia Rd
- 188 Danielson Pike
