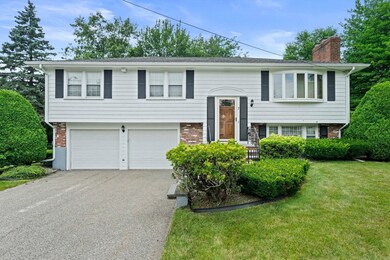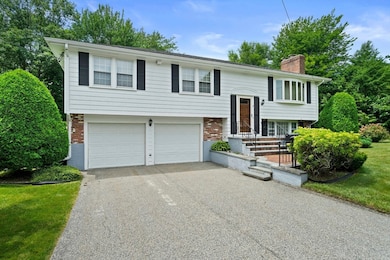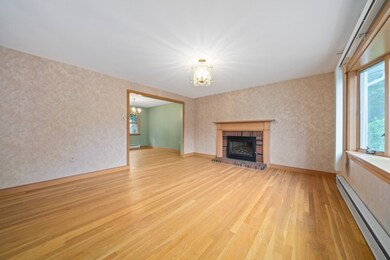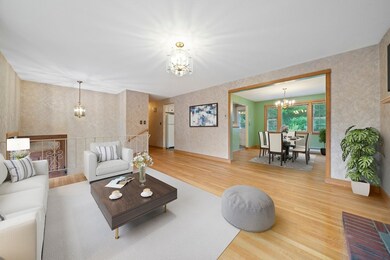
7 Mill River Dr Weymouth, MA 02188
Highlights
- Medical Services
- Property is near public transit
- Wood Flooring
- Deck
- Raised Ranch Architecture
- 2 Fireplaces
About This Home
As of August 2024"May Your Troubles Be Less and Your Blessings Be More, and Nothing But Happiness Come Through Your Door." Continue your journey to happiness at 7 Mill River Drive in Weymouth! This Brown-built, steel-beam construction home has been lovingly maintained by its long-time owner. With ample windows flooding the space with natural light and a spacious, practical floor plan, all that's left to do is move in and unleash your creativity. The main level features an open living and dining area, an eat-in kitchen leading to a large deck, three generously-sized bedrooms, and a recently updated full bathroom. The lower level includes a family room, a half bath, a convenient utility/storage room, and direct access to a spacious 2-car garage. The expansive, well-manicured lot is perfect for entertaining and outdoor activities.Energy efficient upgrades have been done through Mas Save, including insulation and updated electric baseboards. Ultra-convenient to Rt 3N/S and lots of shopping/dining nearby.
Home Details
Home Type
- Single Family
Est. Annual Taxes
- $5,463
Year Built
- Built in 1960
Lot Details
- 0.35 Acre Lot
- Corner Lot
- Property is zoned R-4
Parking
- 2 Car Attached Garage
- Driveway
- Open Parking
Home Design
- Raised Ranch Architecture
- Shingle Roof
- Concrete Perimeter Foundation
Interior Spaces
- 1,650 Sq Ft Home
- 2 Fireplaces
- Insulated Windows
- Finished Basement
- Basement Fills Entire Space Under The House
Kitchen
- Range
- Dishwasher
Flooring
- Wood
- Carpet
- Tile
- Vinyl
Bedrooms and Bathrooms
- 3 Bedrooms
Laundry
- Dryer
- Washer
Utilities
- Cooling System Mounted In Outer Wall Opening
- Window Unit Cooling System
- Electric Baseboard Heater
Additional Features
- Deck
- Property is near public transit
Listing and Financial Details
- Assessor Parcel Number M:36 B:456 L:004,280245
Community Details
Overview
- No Home Owners Association
Amenities
- Medical Services
- Shops
Ownership History
Purchase Details
Purchase Details
Purchase Details
Map
Similar Homes in the area
Home Values in the Area
Average Home Value in this Area
Purchase History
| Date | Type | Sale Price | Title Company |
|---|---|---|---|
| Quit Claim Deed | -- | -- | |
| Quit Claim Deed | -- | -- | |
| Quit Claim Deed | -- | -- | |
| Quit Claim Deed | -- | -- | |
| Quit Claim Deed | -- | -- | |
| Quit Claim Deed | -- | -- | |
| Quit Claim Deed | -- | -- |
Mortgage History
| Date | Status | Loan Amount | Loan Type |
|---|---|---|---|
| Open | $590,000 | Purchase Money Mortgage | |
| Closed | $590,000 | Purchase Money Mortgage | |
| Previous Owner | $93,000 | No Value Available |
Property History
| Date | Event | Price | Change | Sq Ft Price |
|---|---|---|---|---|
| 08/29/2024 08/29/24 | Sold | $665,000 | +8.1% | $403 / Sq Ft |
| 07/22/2024 07/22/24 | Pending | -- | -- | -- |
| 07/17/2024 07/17/24 | For Sale | $615,000 | -- | $373 / Sq Ft |
Tax History
| Year | Tax Paid | Tax Assessment Tax Assessment Total Assessment is a certain percentage of the fair market value that is determined by local assessors to be the total taxable value of land and additions on the property. | Land | Improvement |
|---|---|---|---|---|
| 2025 | $5,747 | $569,000 | $236,400 | $332,600 |
| 2024 | $5,463 | $531,900 | $225,200 | $306,700 |
| 2023 | $5,247 | $502,100 | $208,500 | $293,600 |
| 2022 | $5,118 | $446,600 | $193,100 | $253,500 |
| 2021 | $4,874 | $415,200 | $193,100 | $222,100 |
| 2020 | $4,687 | $393,200 | $193,100 | $200,100 |
| 2019 | $4,573 | $377,300 | $185,700 | $191,600 |
| 2018 | $4,633 | $370,600 | $192,900 | $177,700 |
| 2017 | $4,343 | $339,000 | $183,700 | $155,300 |
| 2016 | $4,207 | $328,700 | $176,700 | $152,000 |
| 2015 | $4,127 | $319,900 | $176,700 | $143,200 |
| 2014 | $3,975 | $298,900 | $164,400 | $134,500 |
Source: MLS Property Information Network (MLS PIN)
MLS Number: 73265920
APN: WEYM-000036-000456-000004
- 40 Emilissa Ln
- 255 West St
- 40 Mamie Rd
- 161 Southern Ave
- 11 Whipple St
- 752 Front St
- 91 Park Ave W
- 25 Bayley Terrace
- 120 Park Ave W
- 56 Adams Place
- 501 Commerce Dr Unit 3317
- 501 Commerce Dr Unit 1302
- 501 Commerce Dr Unit 2204
- 501 Commerce Dr Unit 1213
- 501 Commerce Dr Unit 1210
- 501 Commerce Dr Unit 1316
- 800 Justin Dr Unit 3
- 9 Tara Dr Unit 8
- 8 Tara Dr Unit 7
- 4 Tara Dr Unit 9






