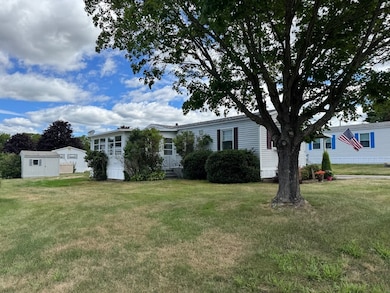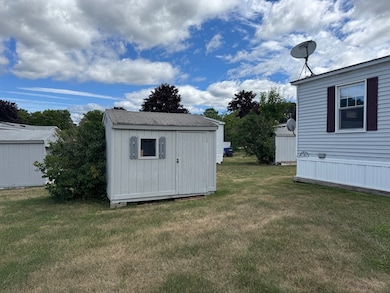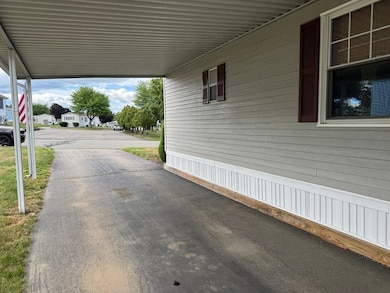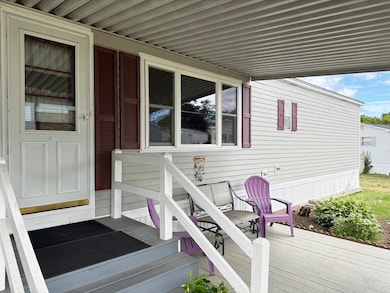
7 Minute Man Rd Taunton, MA 02780
Prospect Hill NeighborhoodEstimated payment $1,505/month
Highlights
- Medical Services
- Property is near public transit
- Jogging Path
- Deck
- Screened Porch
- Park
About This Home
OPEN HOUSE SATURDAY 8/2 11-12:30 Welcome to Colonial Estates, a 55 and over resident owned community! The pride of ownership is evident in this two bedroom, 1 and a half bath well-maintained home. The interior features an open kitchen, spacious living room and a bright four-season bonus room. The large master bedroom boasts double closets. The front second bedroom also has a spacious closet and a convenient half bathroom. The exterior features vinyl siding, with a carport, well-manicured grounds and a storage shed. Central air, propane gas, an energy saving water heater, wall mounted TVs (included) and new skirting are just some of the great features this home boasts . This home has been well cared for and is perfect for retirement living. Colonial Estates in a wonderful adult community with lots of activities. $1000 refundable membership fee due at closing. Buyer must submit membership application.
Property Details
Home Type
- Mobile/Manufactured
Year Built
- Built in 1985
Lot Details
- 5,000 Sq Ft Lot
- Property fronts a private road
- Near Conservation Area
- Level Lot
- Cleared Lot
Parking
- 1 Car Garage
- Carport
- Driveway
- Open Parking
- Off-Street Parking
Home Design
- Shingle Roof
- Modular or Manufactured Materials
Interior Spaces
- 1,008 Sq Ft Home
- Insulated Windows
- Screened Porch
Kitchen
- Range with Range Hood
- Dishwasher
Flooring
- Carpet
- Laminate
Bedrooms and Bathrooms
- 2 Bedrooms
Laundry
- Dryer
- Washer
Outdoor Features
- Deck
- Outdoor Storage
- Rain Gutters
Utilities
- Forced Air Heating and Cooling System
- Heating System Uses Propane
- Private Sewer
Additional Features
- Property is near public transit
- Single Wide
Community Details
Overview
- Property has a Home Owners Association
- Colonial Estates Homeowners Association Subdivision
Amenities
- Medical Services
- Shops
- Coin Laundry
Recreation
- Park
- Jogging Path
Map
Home Values in the Area
Average Home Value in this Area
Property History
| Date | Event | Price | Change | Sq Ft Price |
|---|---|---|---|---|
| 09/03/2025 09/03/25 | Pending | -- | -- | -- |
| 08/04/2025 08/04/25 | Price Changed | $234,900 | -2.0% | $233 / Sq Ft |
| 08/01/2025 08/01/25 | Price Changed | $239,800 | 0.0% | $238 / Sq Ft |
| 07/21/2025 07/21/25 | For Sale | $239,900 | -- | $238 / Sq Ft |
Similar Homes in Taunton, MA
Source: MLS Property Information Network (MLS PIN)
MLS Number: 73407502
- 106 Mayflower Ave
- 17 Puritan Rd
- 109 Mayflower Ave
- 279 Lothrop St
- 1 Betsy Ross Rd
- 21 Meeting House Rd
- 126 Prospect Hill St
- 32 Pineview Terrace
- 272 Prospect Hill St
- 297 Elm St W
- 115 Britton St
- 1559 Bay St Unit 53
- 20 Shore Dr
- 281 Carver St
- 109 Broadway
- 372 Britton St
- 1 Maplewood Ln Unit 33-3
- 68 Sabbatia Ln
- 17 Lisa Dr
- 1 Lisa Dr






