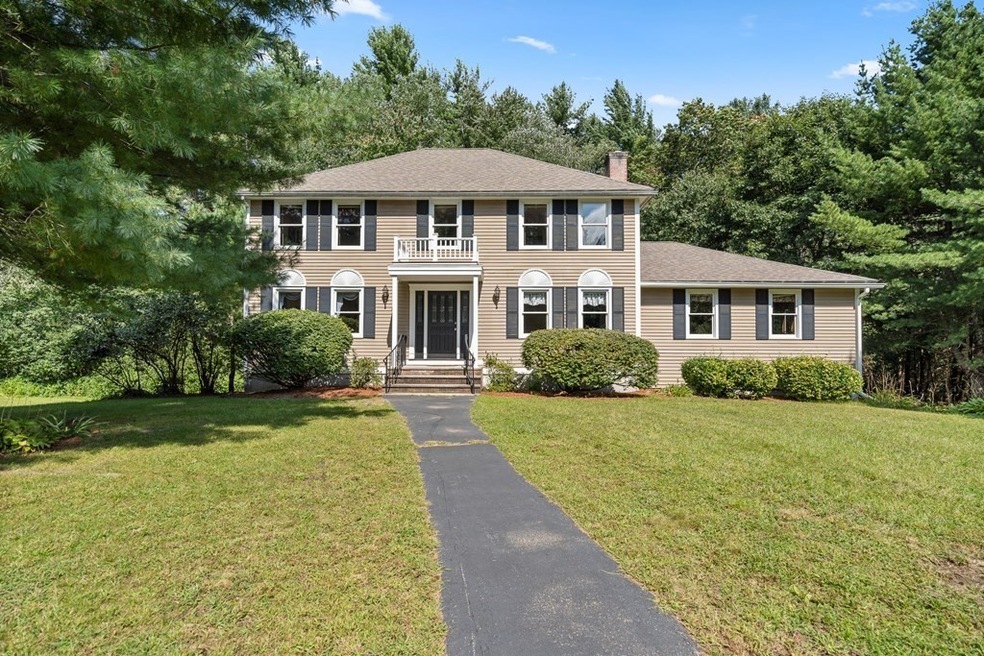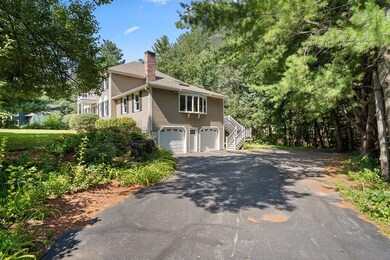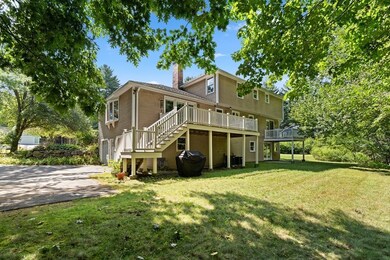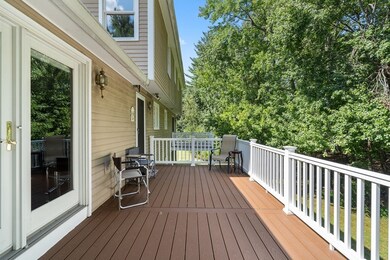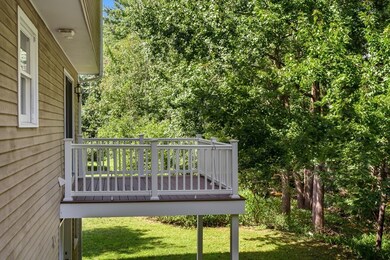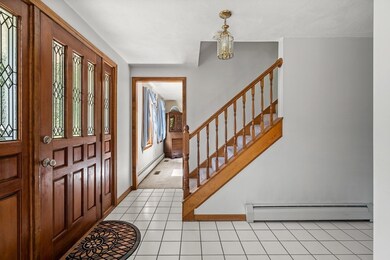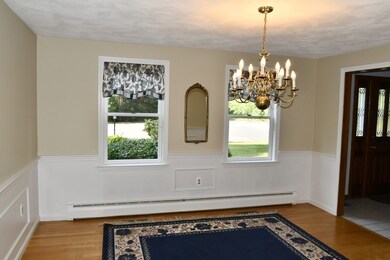
7 Minuteman Dr Chelmsford, MA 01824
Old Stage Estates NeighborhoodHighlights
- Custom Closet System
- Deck
- Wood Flooring
- South Row Elementary School Rated A-
- Vaulted Ceiling
- Solid Surface Countertops
About This Home
As of June 2025Welcome Home! Hip Roof Garrison in a fabulous cul-de-sac neighborhood. This one owner property is immediately available. New in 2020-21: roof, composite decks, portico, SS dishwasher, central air, and garage doors. Family room includes bay window, atrium door to deck, wood burning fireplace, indirect lighting, and skylight. Center island in kitchen, hardwood floor in formal dining room, front to back living room with study. Main bedroom w/skylight, walk in closet, and jetted tub in bath. Three additional bedrooms, full guest bath, and access to walk up attic completes the second floor. Lower level walkout basement is ready for a game room, additional family room, or play room - the possibilities are endless! Automatic generator, and irrigation system are additional pluses to this property. Showings begin at Open House on 9/18 and 9/19/21, 1-3.
Last Agent to Sell the Property
Coldwell Banker Realty - Haverhill Listed on: 09/16/2021

Home Details
Home Type
- Single Family
Est. Annual Taxes
- $12,201
Year Built
- 1989
Parking
- 2
Interior Spaces
- Vaulted Ceiling
- Ceiling Fan
- Skylights
- Recessed Lighting
- Bay Window
- French Doors
- Attic Access Panel
Kitchen
- Stove
- Stainless Steel Appliances
- Kitchen Island
- Solid Surface Countertops
Flooring
- Wood
- Wall to Wall Carpet
- Ceramic Tile
Bedrooms and Bathrooms
- Primary bedroom located on second floor
- Custom Closet System
- Walk-In Closet
- Bathtub with Shower
- Separate Shower
- Linen Closet In Bathroom
Utilities
- 2 Cooling Zones
- 3 Heating Zones
Additional Features
- Handicap Accessible
- Deck
Ownership History
Purchase Details
Home Financials for this Owner
Home Financials are based on the most recent Mortgage that was taken out on this home.Purchase Details
Home Financials for this Owner
Home Financials are based on the most recent Mortgage that was taken out on this home.Purchase Details
Purchase Details
Similar Homes in Chelmsford, MA
Home Values in the Area
Average Home Value in this Area
Purchase History
| Date | Type | Sale Price | Title Company |
|---|---|---|---|
| Deed | $1,030,000 | -- | |
| Fiduciary Deed | $775,000 | None Available | |
| Fiduciary Deed | $775,000 | None Available | |
| Fiduciary Deed | $775,000 | None Available | |
| Deed | $347,000 | -- | |
| Deed | $347,000 | -- | |
| Deed | $280,000 | -- | |
| Deed | $280,000 | -- |
Mortgage History
| Date | Status | Loan Amount | Loan Type |
|---|---|---|---|
| Open | $216,000 | Second Mortgage Made To Cover Down Payment | |
| Previous Owner | $697,500 | Purchase Money Mortgage | |
| Previous Owner | $103,650 | No Value Available | |
| Previous Owner | $50,000 | No Value Available |
Property History
| Date | Event | Price | Change | Sq Ft Price |
|---|---|---|---|---|
| 06/27/2025 06/27/25 | Sold | $1,030,000 | +5.6% | $371 / Sq Ft |
| 06/10/2025 06/10/25 | Pending | -- | -- | -- |
| 06/02/2025 06/02/25 | For Sale | $975,000 | +25.8% | $351 / Sq Ft |
| 11/04/2021 11/04/21 | Sold | $775,000 | +2.1% | $279 / Sq Ft |
| 09/21/2021 09/21/21 | Pending | -- | -- | -- |
| 09/16/2021 09/16/21 | For Sale | $759,000 | -- | $273 / Sq Ft |
Tax History Compared to Growth
Tax History
| Year | Tax Paid | Tax Assessment Tax Assessment Total Assessment is a certain percentage of the fair market value that is determined by local assessors to be the total taxable value of land and additions on the property. | Land | Improvement |
|---|---|---|---|---|
| 2025 | $12,201 | $877,800 | $355,200 | $522,600 |
| 2024 | $11,931 | $876,000 | $355,200 | $520,800 |
| 2023 | $11,301 | $786,400 | $369,000 | $417,400 |
| 2022 | $10,519 | $667,000 | $316,800 | $350,200 |
| 2021 | $10,374 | $659,100 | $290,600 | $368,500 |
| 2020 | $10,220 | $621,300 | $257,600 | $363,700 |
| 2019 | $9,583 | $586,100 | $262,000 | $324,100 |
| 2018 | $9,916 | $552,100 | $228,000 | $324,100 |
| 2017 | $9,655 | $538,800 | $213,600 | $325,200 |
| 2016 | $8,636 | $479,000 | $203,400 | $275,600 |
| 2015 | $8,505 | $454,800 | $184,800 | $270,000 |
| 2014 | $8,245 | $434,400 | $176,500 | $257,900 |
Agents Affiliated with this Home
-
Carla MacLeod

Seller's Agent in 2025
Carla MacLeod
Berkshire Hathaway HomeServices Verani Realty Salem
(603) 264-5968
2 in this area
58 Total Sales
-
Nancy Halloran

Seller's Agent in 2021
Nancy Halloran
Coldwell Banker Realty - Haverhill
(603) 490-0987
1 in this area
13 Total Sales
Map
Source: MLS Property Information Network (MLS PIN)
MLS Number: 72895984
APN: CHEL-000119-000412-000001
- 30 Regina Dr
- 11 Parlee Rd
- 40 Old Stage Rd
- 9 Bonanza Rd
- 66 Mill Rd
- 3 San Mateo Dr
- 146 Acton Rd
- 360 Boston Rd
- 66 Acton Rd
- 32-34 Boston Rd
- 162 Mill Rd Unit 162A
- 9 Acton Rd Unit 4
- 5 Equestrian Ln
- 3 Blaisdell Rd
- 12 Martin St
- 181 Littleton Rd Unit 213
- 189 Littleton Rd Unit 46
- 9 Autumn Ln
- 5 Collins Cir Unit 13
- 9 Lakeside Ave
