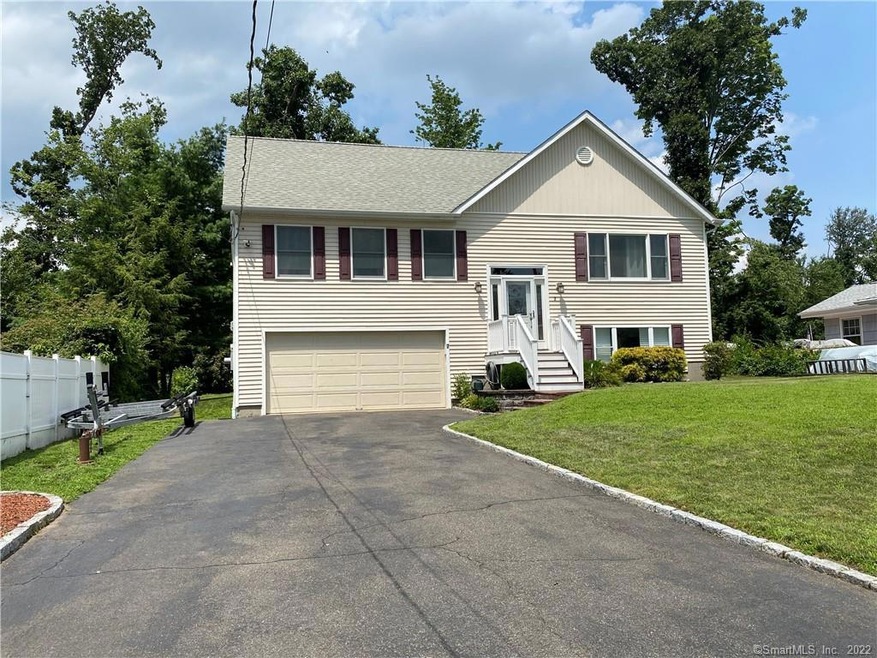
7 Mist Hill Dr Brookfield, CT 06804
Highlights
- Water Views
- Beach Access
- Attic
- Brookfield High School Rated A-
- Raised Ranch Architecture
- Central Air
About This Home
As of September 2021Are you looking for a turn-key home, then this one is for you, built in 2007, two bedrooms with an optional third, hardwood floors throughout, granite countertops, stainless steel appliances, 2 full bathrooms, central air and an oversize garage, with lots of natural light, This home is a five minute walk from the lake, comes with a private doc for your boat, private beach for your summer days of barbecuing with family and friends, this wonderful lake community of Candlewood Acres, come see for your self
Last Agent to Sell the Property
Clearview Realty LLC License #REB.0759128 Listed on: 07/21/2021
Home Details
Home Type
- Single Family
Est. Annual Taxes
- $6,966
Year Built
- Built in 2007
Lot Details
- 9,148 Sq Ft Lot
- Level Lot
- Open Lot
- Cleared Lot
- Property is zoned R40
HOA Fees
- $44 Monthly HOA Fees
Home Design
- Raised Ranch Architecture
- Concrete Foundation
- Frame Construction
- Asphalt Shingled Roof
- Concrete Siding
- Vinyl Siding
Interior Spaces
- Water Views
- Finished Basement
- Basement Fills Entire Space Under The House
- Pull Down Stairs to Attic
Kitchen
- Electric Range
- Microwave
- Dishwasher
Bedrooms and Bathrooms
- 3 Bedrooms
- 2 Full Bathrooms
Parking
- 2 Car Garage
- Basement Garage
- Tuck Under Garage
Outdoor Features
- Beach Access
- Public Water Access
- Walking Distance to Water
Utilities
- Central Air
- Heating System Uses Gas
- Heating System Uses Oil Above Ground
- Bottled Gas Heating
- Electric Water Heater
Ownership History
Purchase Details
Home Financials for this Owner
Home Financials are based on the most recent Mortgage that was taken out on this home.Purchase Details
Home Financials for this Owner
Home Financials are based on the most recent Mortgage that was taken out on this home.Purchase Details
Home Financials for this Owner
Home Financials are based on the most recent Mortgage that was taken out on this home.Similar Homes in Brookfield, CT
Home Values in the Area
Average Home Value in this Area
Purchase History
| Date | Type | Sale Price | Title Company |
|---|---|---|---|
| Warranty Deed | $410,000 | None Available | |
| Warranty Deed | $410,000 | None Available | |
| Warranty Deed | $300,000 | -- | |
| Warranty Deed | $300,000 | -- | |
| Warranty Deed | $360,000 | -- | |
| Warranty Deed | $360,000 | -- |
Mortgage History
| Date | Status | Loan Amount | Loan Type |
|---|---|---|---|
| Previous Owner | $269,700 | No Value Available | |
| Previous Owner | $288,000 | No Value Available |
Property History
| Date | Event | Price | Change | Sq Ft Price |
|---|---|---|---|---|
| 09/29/2021 09/29/21 | Sold | $410,000 | -12.6% | $220 / Sq Ft |
| 08/13/2021 08/13/21 | Price Changed | $469,000 | -2.1% | $251 / Sq Ft |
| 07/21/2021 07/21/21 | For Sale | $479,000 | +59.7% | $257 / Sq Ft |
| 12/30/2013 12/30/13 | Sold | $300,000 | -3.5% | $168 / Sq Ft |
| 11/30/2013 11/30/13 | Pending | -- | -- | -- |
| 09/12/2013 09/12/13 | For Sale | $311,000 | 0.0% | $174 / Sq Ft |
| 06/17/2013 06/17/13 | Rented | $1,900 | -5.0% | -- |
| 05/18/2013 05/18/13 | Under Contract | -- | -- | -- |
| 04/23/2013 04/23/13 | For Rent | $2,000 | -- | -- |
Tax History Compared to Growth
Tax History
| Year | Tax Paid | Tax Assessment Tax Assessment Total Assessment is a certain percentage of the fair market value that is determined by local assessors to be the total taxable value of land and additions on the property. | Land | Improvement |
|---|---|---|---|---|
| 2025 | $8,309 | $287,200 | $78,310 | $208,890 |
| 2024 | $8,013 | $287,200 | $78,310 | $208,890 |
| 2023 | $7,714 | $287,200 | $78,310 | $208,890 |
| 2022 | $7,433 | $287,200 | $78,310 | $208,890 |
| 2021 | $5,194 | $212,370 | $87,010 | $125,360 |
| 2020 | $6,297 | $212,370 | $87,010 | $125,360 |
| 2019 | $5,194 | $212,370 | $87,010 | $125,360 |
| 2018 | $6,019 | $212,370 | $87,010 | $125,360 |
| 2017 | $5,796 | $212,370 | $87,010 | $125,360 |
| 2016 | $5,996 | $227,120 | $94,870 | $132,250 |
| 2015 | $5,837 | $227,120 | $94,870 | $132,250 |
| 2014 | $5,837 | $227,120 | $94,870 | $132,250 |
Agents Affiliated with this Home
-

Seller's Agent in 2021
Jorge Sousa
Clearview Realty LLC
(203) 798-0158
2 in this area
106 Total Sales
-

Seller's Agent in 2013
Patty McManus
William Pitt
(203) 733-3941
25 in this area
80 Total Sales
-

Seller's Agent in 2013
Eileen Brooks
William Raveis Real Estate
(203) 895-0316
11 Total Sales
-

Buyer's Agent in 2013
Pam McHenry
Coldwell Banker Realty
(203) 948-0477
3 in this area
58 Total Sales
Map
Source: SmartMLS
MLS Number: 170421933
APN: BROO-000009B-000000-000024
- 279 Candlewood Lake Rd
- 12 Deer Run Rd
- 13 Kellogg St
- 3 Old Hemlock Rd
- 54 Flax Hill Rd
- 32 Kellogg St
- 1 Whippoorwill Ln
- 20 N Lake Shore Dr
- 8 Laurel Dr
- 38 N Lake Shore Dr
- 44 N Lake Shore Dr
- 25 Hillside Cir
- 22 Woodview Dr
- 70 S Lake Shore Dr
- 27 Skyline Dr
- 52 S Lake Shore Dr
- 168 Candlewood Lake Rd
- 118 Forty Acre Mountain Rd
- 9 Meadow Brook Rd
- 70 N Lake Shore Dr
