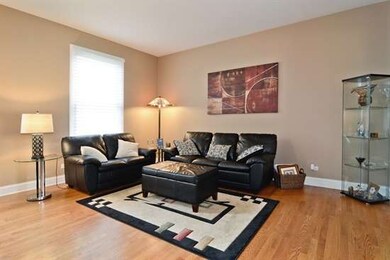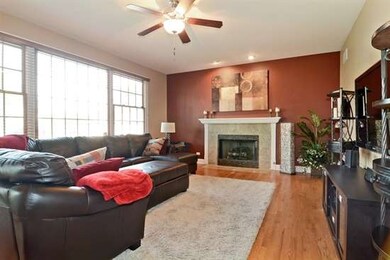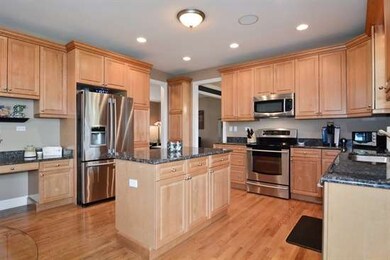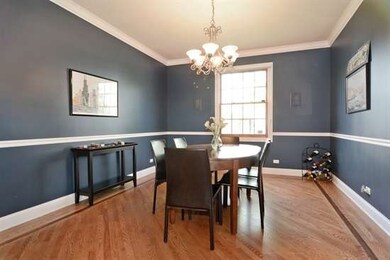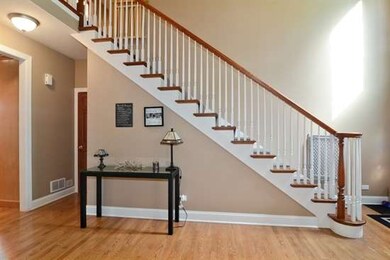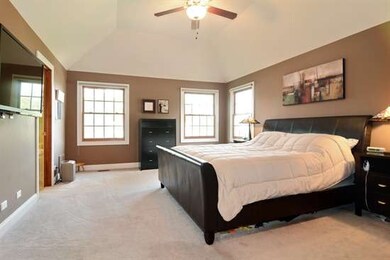
7 Mohawk Ct Buffalo Grove, IL 60089
South Buffalo Grove NeighborhoodHighlights
- Colonial Architecture
- Landscaped Professionally
- Wood Flooring
- Buffalo Grove High School Rated A+
- Vaulted Ceiling
- Whirlpool Bathtub
About This Home
As of November 2020Luxury abounds in this like-new 4 bedroom beauty! Stunning 2-stry entryway opens to LR & DR perfect for entertaining. Chef's dream kit feat 42" cabs, granite tops, SS appliances & large eating area. Retreat to the private Master Suite w/spa-like bath, 2 W/I closets & sitting area. Endless possibilities in the full unfin bsmt. Beautiful hdwd floors thruout main level, security system, fenced yard, 3 car gar & more!
Last Buyer's Agent
Michael Popowcer
Homesmart Connect LLC
Home Details
Home Type
- Single Family
Est. Annual Taxes
- $18,563
Year Built
- 2007
Lot Details
- Cul-De-Sac
- Fenced Yard
- Landscaped Professionally
Parking
- Attached Garage
- Garage Transmitter
- Garage Door Opener
- Driveway
- Parking Included in Price
- Garage Is Owned
Home Design
- Colonial Architecture
- Brick Exterior Construction
- Slab Foundation
- Asphalt Shingled Roof
- Vinyl Siding
Interior Spaces
- Vaulted Ceiling
- Gas Log Fireplace
- Sitting Room
- Dining Area
- Loft
- Wood Flooring
- Unfinished Basement
- Basement Fills Entire Space Under The House
- Storm Screens
Kitchen
- Breakfast Bar
- Walk-In Pantry
- Oven or Range
- Microwave
- Dishwasher
- Stainless Steel Appliances
- Kitchen Island
- Disposal
Bedrooms and Bathrooms
- Primary Bathroom is a Full Bathroom
- Dual Sinks
- Whirlpool Bathtub
- Separate Shower
Laundry
- Laundry on main level
- Dryer
- Washer
Outdoor Features
- Patio
Utilities
- Forced Air Heating and Cooling System
- Heating System Uses Gas
- Lake Michigan Water
Listing and Financial Details
- Homeowner Tax Exemptions
Ownership History
Purchase Details
Home Financials for this Owner
Home Financials are based on the most recent Mortgage that was taken out on this home.Purchase Details
Home Financials for this Owner
Home Financials are based on the most recent Mortgage that was taken out on this home.Purchase Details
Home Financials for this Owner
Home Financials are based on the most recent Mortgage that was taken out on this home.Purchase Details
Home Financials for this Owner
Home Financials are based on the most recent Mortgage that was taken out on this home.Purchase Details
Home Financials for this Owner
Home Financials are based on the most recent Mortgage that was taken out on this home.Purchase Details
Home Financials for this Owner
Home Financials are based on the most recent Mortgage that was taken out on this home.Purchase Details
Purchase Details
Home Financials for this Owner
Home Financials are based on the most recent Mortgage that was taken out on this home.Purchase Details
Purchase Details
Purchase Details
Home Financials for this Owner
Home Financials are based on the most recent Mortgage that was taken out on this home.Purchase Details
Home Financials for this Owner
Home Financials are based on the most recent Mortgage that was taken out on this home.Purchase Details
Similar Homes in Buffalo Grove, IL
Home Values in the Area
Average Home Value in this Area
Purchase History
| Date | Type | Sale Price | Title Company |
|---|---|---|---|
| Deed | $562,000 | First American Title | |
| Warranty Deed | $525,000 | Fidelity National Title | |
| Warranty Deed | $497,500 | Chicago Title Insurance Co | |
| Interfamily Deed Transfer | -- | Rtc | |
| Corporate Deed | $720,000 | First American Title | |
| Special Warranty Deed | $220,000 | Chicago Title Insurance Comp | |
| Legal Action Court Order | -- | -- | |
| Warranty Deed | $320,000 | Ats | |
| Quit Claim Deed | -- | -- | |
| Interfamily Deed Transfer | -- | Centennial Title Incorporate | |
| Warranty Deed | $169,000 | Attorneys Natl Title Network | |
| Trustee Deed | $244,500 | 1St American Title | |
| Warranty Deed | -- | 1St American Title |
Mortgage History
| Date | Status | Loan Amount | Loan Type |
|---|---|---|---|
| Previous Owner | $505,800 | New Conventional | |
| Previous Owner | $525,000 | Unknown | |
| Previous Owner | $366,000 | New Conventional | |
| Previous Owner | $362,400 | New Conventional | |
| Previous Owner | $372,500 | New Conventional | |
| Previous Owner | $408,500 | New Conventional | |
| Previous Owner | $417,000 | New Conventional | |
| Previous Owner | $576,000 | Unknown | |
| Previous Owner | $432,000 | Construction | |
| Previous Owner | $165,000 | Unknown | |
| Previous Owner | $256,000 | Unknown | |
| Previous Owner | $38,000 | Credit Line Revolving | |
| Previous Owner | $179,450 | FHA | |
| Previous Owner | $160,550 | No Value Available | |
| Previous Owner | $130,400 | No Value Available | |
| Closed | $64,000 | No Value Available |
Property History
| Date | Event | Price | Change | Sq Ft Price |
|---|---|---|---|---|
| 11/25/2020 11/25/20 | Sold | $562,000 | -2.9% | $181 / Sq Ft |
| 10/13/2020 10/13/20 | Pending | -- | -- | -- |
| 09/13/2020 09/13/20 | Price Changed | $579,000 | -1.9% | $187 / Sq Ft |
| 08/29/2020 08/29/20 | Price Changed | $590,000 | -1.7% | $190 / Sq Ft |
| 08/04/2020 08/04/20 | Price Changed | $600,000 | -1.6% | $194 / Sq Ft |
| 07/08/2020 07/08/20 | Price Changed | $609,900 | -1.6% | $197 / Sq Ft |
| 06/18/2020 06/18/20 | For Sale | $619,900 | +18.1% | $200 / Sq Ft |
| 08/15/2014 08/15/14 | Sold | $525,000 | -4.5% | $169 / Sq Ft |
| 07/21/2014 07/21/14 | Pending | -- | -- | -- |
| 06/27/2014 06/27/14 | Price Changed | $549,900 | -3.5% | $177 / Sq Ft |
| 06/17/2014 06/17/14 | For Sale | $569,900 | -- | $184 / Sq Ft |
Tax History Compared to Growth
Tax History
| Year | Tax Paid | Tax Assessment Tax Assessment Total Assessment is a certain percentage of the fair market value that is determined by local assessors to be the total taxable value of land and additions on the property. | Land | Improvement |
|---|---|---|---|---|
| 2024 | $18,563 | $58,000 | $8,618 | $49,382 |
| 2023 | $17,859 | $58,000 | $8,618 | $49,382 |
| 2022 | $17,859 | $58,000 | $8,618 | $49,382 |
| 2021 | $13,963 | $39,522 | $5,506 | $34,016 |
| 2020 | $12,521 | $39,522 | $5,506 | $34,016 |
| 2019 | $12,505 | $43,816 | $5,506 | $38,310 |
| 2018 | $15,587 | $48,694 | $4,788 | $43,906 |
| 2017 | $16,438 | $52,003 | $4,788 | $47,215 |
| 2016 | $16,518 | $55,090 | $4,788 | $50,302 |
| 2015 | $13,716 | $42,997 | $4,069 | $38,928 |
| 2014 | $13,507 | $42,997 | $4,069 | $38,928 |
| 2013 | $12,468 | $42,997 | $4,069 | $38,928 |
Agents Affiliated with this Home
-

Seller's Agent in 2020
Veronica Patino-Morales
Berkshire Hathaway HomeServices Starck Real Estate
(815) 955-1292
1 in this area
59 Total Sales
-
A
Seller Co-Listing Agent in 2020
Alyssa Husfield
Berkshire Hathaway HomeServices Starck Real Estate
-

Buyer's Agent in 2020
Kathy Milicevic
Coldwell Banker Realty
(847) 226-5538
2 in this area
34 Total Sales
-

Seller's Agent in 2014
David Schwabe
Compass
(847) 636-6747
11 in this area
430 Total Sales
-
M
Buyer's Agent in 2014
Michael Popowcer
Homesmart Connect LLC
Map
Source: Midwest Real Estate Data (MRED)
MLS Number: MRD08647701
APN: 03-05-410-027-0000
- 383 Raupp Blvd
- 250 Old Oak Dr Unit 275
- 776 Macarthur Dr
- 124 Bernard Dr
- 101 Old Oak Dr Unit 400
- 101 Old Oak Dr Unit 200
- 10 Old Oak Dr Unit 103
- 222 St Marys Pkwy
- 1 Oak Creek Dr Unit 2305
- 2 Oak Creek Dr Unit 3207
- 671 Hapsfield Ln Unit 105
- 315 Cherrywood Rd
- 50 Old Oak Dr Unit 114
- 557 Beechwood Rd
- 545 Estate Dr
- 410 Chatham Cir
- 502 Estate Dr
- 738 Hapsfield Ln Unit 7A2
- 735 Weidner Rd Unit 145A1
- 535 Weidner Rd

