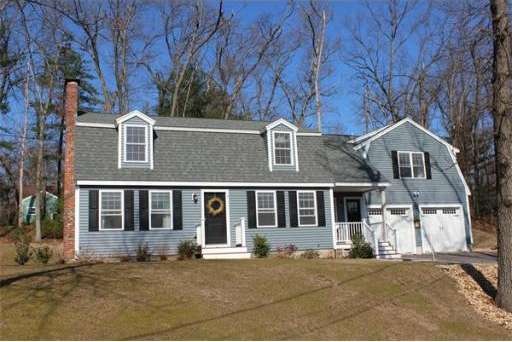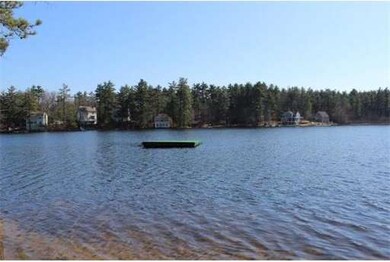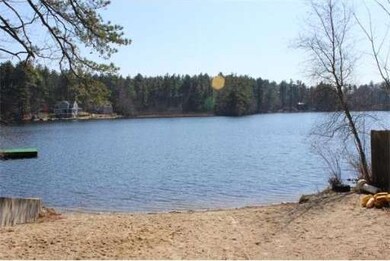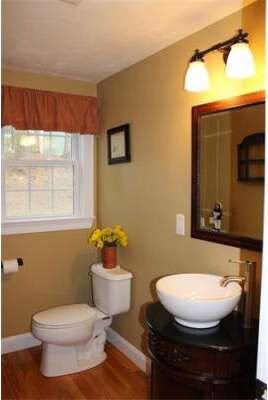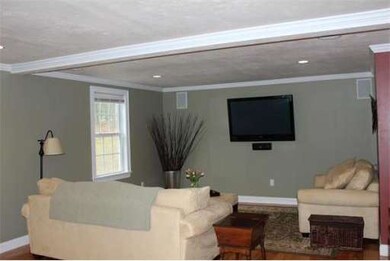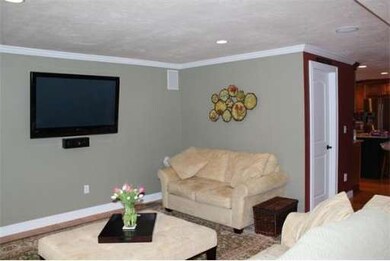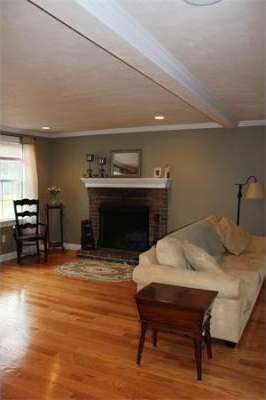
7 Mohawk Trail Littleton, MA 01460
About This Home
As of July 2021AS CLOSE TO NEW CONSTRUCTION AS YOU CAN GET IN THIS TOP TO BOTTOM RENOVATION. Almost TOTALLY REBUILT IN 2009. Step inside and be surprised at what this 4 bedroom, 2 1/2 bath American Garrison offers your family.Brand-new kitchen with cherry cabinets, granite countertops and stainless steel appliances. All bathrooms have granite countertops.H/W throughout hallway and first floor.Steps away from the lake and beach.It's a must-see inside and out!! New septic 2009.!Corner lot in a great neighborhood
Last Agent to Sell the Property
Kaarin Jeanson
Colonial Homes Real Estate Listed on: 03/24/2012
Home Details
Home Type
Single Family
Est. Annual Taxes
$127
Year Built
1965
Lot Details
0
Listing Details
- Lot Description: Corner, Paved Drive
- Special Features: None
- Property Sub Type: Detached
- Year Built: 1965
Interior Features
- Has Basement: Yes
- Fireplaces: 1
- Primary Bathroom: Yes
- Number of Rooms: 11
- Amenities: Public Transportation, Shopping, Tennis Court, Park, Medical Facility, Bike Path, Conservation Area, Highway Access, House of Worship, Public School, T-Station
- Flooring: Tile, Wall to Wall Carpet, Hardwood
- Insulation: Fiberglass
- Interior Amenities: Central Vacuum
- Basement: Full
- Bedroom 2: Second Floor, 10X13
- Bedroom 3: Second Floor, 10X13
- Bedroom 4: Second Floor, 10X12
- Bathroom #1: First Floor, 8X5
- Bathroom #2: Second Floor, 8X8
- Bathroom #3: Second Floor, 8X13
- Kitchen: First Floor, 12X14
- Laundry Room: Second Floor, 7X7
- Living Room: First Floor, 24X15
- Master Bedroom: Second Floor, 13X24
- Master Bedroom Description: Full Bath, Bathroom - Double Vanity/Sink, Walk-in Closet, Wall to Wall Carpet, Cable Hookup, Double Vanity, High Speed Internet Hookup, Recessed Lighting, Wainscoting
- Dining Room: First Floor, 12X14
Exterior Features
- Construction: Frame
- Exterior: Vinyl
- Exterior Features: Porch, Deck - Wood, Storage Shed, Screens
- Foundation: Poured Concrete
Garage/Parking
- Garage Parking: Attached, Garage Door Opener, Side Entry
- Garage Spaces: 2
- Parking: Paved Driveway
- Parking Spaces: 4
Utilities
- Cooling Zones: 3
- Heat Zones: 3
- Hot Water: Electric
- Utility Connections: for Gas Range, for Gas Oven, for Electric Dryer, Washer Hookup, Icemaker Connection
Condo/Co-op/Association
- HOA: No
Ownership History
Purchase Details
Home Financials for this Owner
Home Financials are based on the most recent Mortgage that was taken out on this home.Purchase Details
Home Financials for this Owner
Home Financials are based on the most recent Mortgage that was taken out on this home.Purchase Details
Purchase Details
Similar Homes in the area
Home Values in the Area
Average Home Value in this Area
Purchase History
| Date | Type | Sale Price | Title Company |
|---|---|---|---|
| Not Resolvable | $755,000 | None Available | |
| Not Resolvable | $465,000 | -- | |
| Deed | $175,000 | -- | |
| Foreclosure Deed | $261,000 | -- |
Mortgage History
| Date | Status | Loan Amount | Loan Type |
|---|---|---|---|
| Open | $604,000 | Purchase Money Mortgage | |
| Previous Owner | $456,577 | FHA | |
| Previous Owner | $100,000 | No Value Available | |
| Previous Owner | $200,000 | No Value Available | |
| Previous Owner | $100,000 | No Value Available |
Property History
| Date | Event | Price | Change | Sq Ft Price |
|---|---|---|---|---|
| 07/30/2021 07/30/21 | Sold | $755,000 | +9.4% | $287 / Sq Ft |
| 03/30/2021 03/30/21 | Pending | -- | -- | -- |
| 03/25/2021 03/25/21 | For Sale | $689,900 | +48.4% | $262 / Sq Ft |
| 12/14/2012 12/14/12 | Sold | $465,000 | -3.1% | $186 / Sq Ft |
| 12/01/2012 12/01/12 | Pending | -- | -- | -- |
| 09/18/2012 09/18/12 | Price Changed | $479,900 | -1.0% | $192 / Sq Ft |
| 06/13/2012 06/13/12 | Price Changed | $484,900 | -3.0% | $194 / Sq Ft |
| 05/24/2012 05/24/12 | Price Changed | $499,900 | -3.8% | $200 / Sq Ft |
| 04/26/2012 04/26/12 | Price Changed | $519,900 | -1.9% | $208 / Sq Ft |
| 03/24/2012 03/24/12 | For Sale | $529,900 | -- | $212 / Sq Ft |
Tax History Compared to Growth
Tax History
| Year | Tax Paid | Tax Assessment Tax Assessment Total Assessment is a certain percentage of the fair market value that is determined by local assessors to be the total taxable value of land and additions on the property. | Land | Improvement |
|---|---|---|---|---|
| 2025 | $127 | $857,500 | $225,300 | $632,200 |
| 2024 | $12,636 | $851,500 | $217,700 | $633,800 |
| 2023 | $12,022 | $739,800 | $200,500 | $539,300 |
| 2022 | $10,587 | $597,800 | $200,500 | $397,300 |
| 2021 | $9,811 | $554,300 | $189,000 | $365,300 |
| 2020 | $9,217 | $518,700 | $163,300 | $355,400 |
| 2019 | $9,078 | $497,700 | $138,500 | $359,200 |
| 2018 | $8,754 | $482,600 | $142,000 | $340,600 |
| 2017 | $8,630 | $475,500 | $134,900 | $340,600 |
| 2016 | $8,298 | $469,100 | $134,900 | $334,200 |
| 2015 | $7,881 | $435,400 | $117,200 | $318,200 |
Agents Affiliated with this Home
-
Rachel Brock

Seller's Agent in 2021
Rachel Brock
Compass
(617) 513-7984
182 Total Sales
-
Tami Dome

Buyer's Agent in 2021
Tami Dome
ERA Key Realty Services - Distinctive Group
(978) 807-8683
118 Total Sales
-
K
Seller's Agent in 2012
Kaarin Jeanson
Colonial Homes Real Estate
-
Bryan Perreira

Buyer's Agent in 2012
Bryan Perreira
Laer Realty
(978) 337-0682
115 Total Sales
Map
Source: MLS Property Information Network (MLS PIN)
MLS Number: 71356451
APN: LITT-000047U-000058
- 4 Clark Rd
- 2 Deer Run Rd
- 26 New Pond Rd
- 12 Brookfield Dr Unit A
- 25 Pine St
- 66 Patten Rd
- 11 (Lt 45) Darrell Dr
- 7 Humiston Cir
- 9 (Lt 44) Darrell Dr
- 4 Spectacle Pond Rd
- 66 N Main St Unit 66
- 64 N Main St Unit 64
- 74 Indian Ridge Terrace Unit 121
- 55 Wenuchas Trail
- 1 Thistle Ln
- 239 St Unit 3
- 239 Ayer Rd Unit 16
- 3 Hillside Ave
- 10 Casie Ln
- 20 Murray Park Rd
