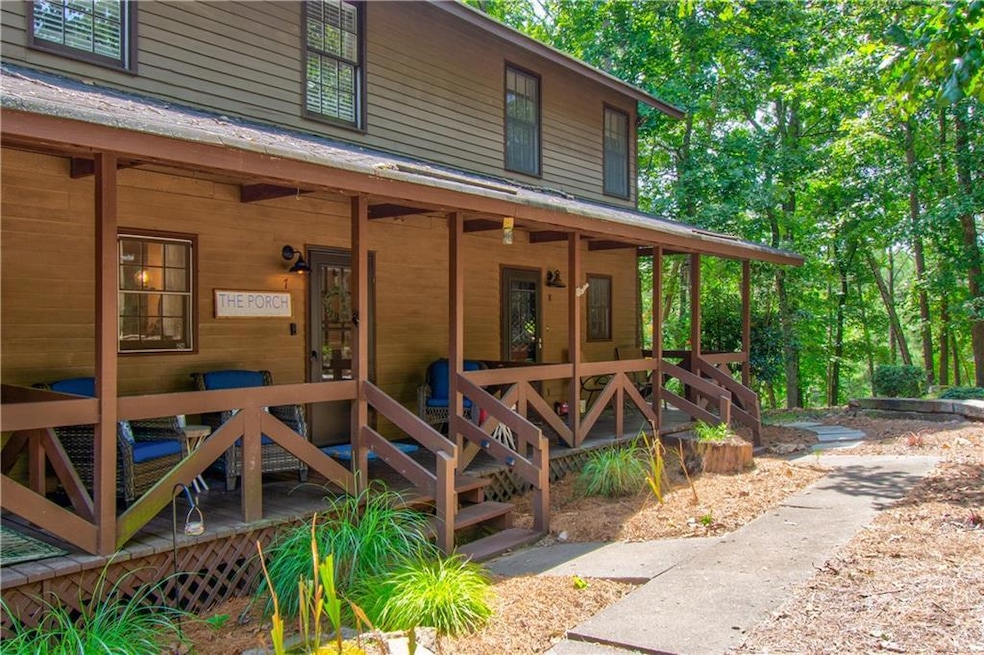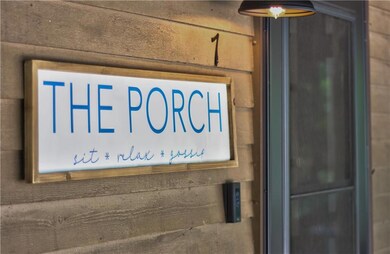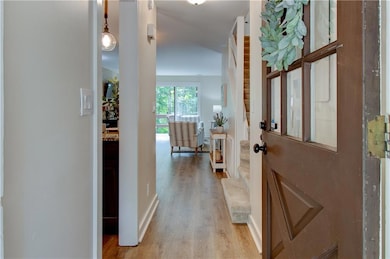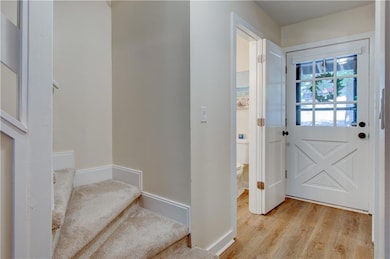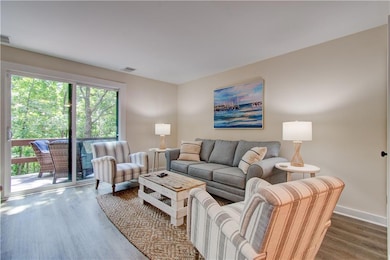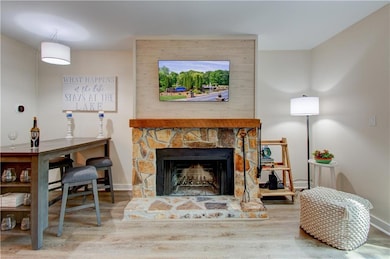7 Mountain View Ct Waleska, GA 30183
Estimated payment $1,734/month
Highlights
- Marina
- Open-Concept Dining Room
- Clubhouse
- Boat Dock
- View of Trees or Woods
- Deck
About This Home
Fully renovated 2-bedroom condo in Lake Arrowhead. Open floor plan with updated kitchen (stainless appliances, granite, refinished cabinets), dining area with barn doors, and family room with stone fireplace and access to the back deck with seasonal lake views. Main level also includes a renovated half bath, storage, and laundry.
Upstairs: two spacious bedrooms, each with an updated en-suite bath and great natural light.
Located in Mountain View within the gated Lake Arrowhead community featuring a golf course, lake, pools, clubhouse, trails, tennis, pickleball, and more. HOA covers water, sewer, parking, termite protection, landscaping, exterior and roof maintenance, and gate security. * currently an Air bnb. Listing price includes all furniture and items in the rental.
Listing Agent
Keller Knapp Brokerage Phone: 404-218-6319 License #292404 Listed on: 12/01/2025

Townhouse Details
Home Type
- Townhome
Est. Annual Taxes
- $2,109
Year Built
- Built in 1977
Lot Details
- 1,002 Sq Ft Lot
- Two or More Common Walls
- Landscaped
- Garden
HOA Fees
- $400 Monthly HOA Fees
Parking
- Parking Lot
Home Design
- Block Foundation
- Composition Roof
- Cedar
Interior Spaces
- 1,088 Sq Ft Home
- 2-Story Property
- Fireplace With Gas Starter
- Stone Fireplace
- Insulated Windows
- Window Treatments
- Living Room with Fireplace
- Open-Concept Dining Room
- Views of Woods
- Crawl Space
- Attic
Kitchen
- Open to Family Room
- Electric Range
- Microwave
- Dishwasher
- Kitchen Island
- Stone Countertops
- Wood Stained Kitchen Cabinets
Flooring
- Wood
- Carpet
Bedrooms and Bathrooms
- 2 Bedrooms
- Split Bedroom Floorplan
- Bathtub and Shower Combination in Primary Bathroom
Laundry
- Laundry closet
- Dryer
- Washer
Home Security
Outdoor Features
- Deck
- Exterior Lighting
- Outdoor Storage
- Front Porch
Schools
- R. M. Moore Elementary School
- Teasley Middle School
- Cherokee High School
Utilities
- Central Heating and Cooling System
- 110 Volts
- Phone Available
- Cable TV Available
Listing and Financial Details
- Assessor Parcel Number 22N08 036
Community Details
Overview
- 32 Units
- Lake Arrowhead Subdivision
Amenities
- Restaurant
- Clubhouse
Recreation
- Boat Dock
- Marina
- Tennis Courts
- Trails
Security
- Fire and Smoke Detector
Map
Home Values in the Area
Average Home Value in this Area
Tax History
| Year | Tax Paid | Tax Assessment Tax Assessment Total Assessment is a certain percentage of the fair market value that is determined by local assessors to be the total taxable value of land and additions on the property. | Land | Improvement |
|---|---|---|---|---|
| 2025 | $2,109 | $80,320 | $4,400 | $75,920 |
| 2024 | $2,087 | $80,320 | $4,400 | $75,920 |
| 2023 | $1,974 | $75,960 | $4,400 | $71,560 |
| 2022 | $1,717 | $65,320 | $4,400 | $60,920 |
| 2021 | $999 | $38,760 | $4,400 | $34,360 |
| 2020 | $872 | $33,280 | $4,400 | $28,880 |
| 2019 | $223 | $31,320 | $4,400 | $26,920 |
| 2018 | $206 | $26,040 | $4,400 | $21,640 |
| 2017 | $178 | $57,300 | $4,400 | $18,520 |
| 2016 | $178 | $53,300 | $4,400 | $16,920 |
| 2015 | $185 | $54,000 | $4,400 | $17,200 |
| 2014 | $188 | $54,700 | $4,400 | $17,480 |
Property History
| Date | Event | Price | List to Sale | Price per Sq Ft | Prior Sale |
|---|---|---|---|---|---|
| 12/01/2025 12/01/25 | For Sale | $220,000 | +15.8% | $202 / Sq Ft | |
| 06/07/2022 06/07/22 | Sold | $190,000 | +0.5% | $175 / Sq Ft | View Prior Sale |
| 05/17/2022 05/17/22 | Pending | -- | -- | -- | |
| 05/13/2022 05/13/22 | For Sale | $189,000 | +14.5% | $174 / Sq Ft | |
| 07/02/2021 07/02/21 | Sold | $165,000 | 0.0% | $152 / Sq Ft | View Prior Sale |
| 06/05/2021 06/05/21 | Pending | -- | -- | -- | |
| 05/28/2021 05/28/21 | For Sale | $165,000 | +84.6% | $152 / Sq Ft | |
| 01/04/2019 01/04/19 | Sold | $89,400 | -0.6% | $82 / Sq Ft | View Prior Sale |
| 12/06/2018 12/06/18 | Pending | -- | -- | -- | |
| 11/30/2018 11/30/18 | For Sale | $89,900 | -- | $83 / Sq Ft |
Purchase History
| Date | Type | Sale Price | Title Company |
|---|---|---|---|
| Warranty Deed | $190,000 | -- | |
| Warranty Deed | -- | -- | |
| Warranty Deed | $165,000 | -- | |
| Warranty Deed | $90,000 | -- | |
| Deed | $42,000 | -- |
Mortgage History
| Date | Status | Loan Amount | Loan Type |
|---|---|---|---|
| Previous Owner | $151,320 | New Conventional | |
| Previous Owner | $80,460 | New Conventional | |
| Previous Owner | $31,500 | New Conventional |
Source: First Multiple Listing Service (FMLS)
MLS Number: 7685942
APN: 022N08-00000-036-000-0000
- 11 Mountain View Ct
- 3 Mountain View Ct
- 106 Lake Cottages Ct
- 102 Red Cloud Walk
- 106 Red Cloud Walk
- 110 Red Cloud Walk
- 278 Red Cloud Dr
- 2402 Fairway Oaks
- 117 Marten Ct Unit 4
- 265 Red Cloud Dr
- 160 Cherokee Dr S
- 134 Marina Parc Dr
- 132 Marina Parc Dr
- Greendale Plan at Timber Ridge
- Montclair Plan at Timber Ridge
- 172 Cherokee Dr S
- Gardner Plan at Timber Ridge
- 176 Cherokee Dr S
- 121 Moose Loop
- 129 Broadwater Ct Unit ID1036669P
- 4945 Little Refuge Rd
- 103 Oakwind Pkwy
- 455 Summit View Ct
- 475 Summit View Ct
- 30 Laurel Canyon Village Cir Unit 4304
- 30 Laurel Canyon Village Cir Unit 4200
- 30 Laurel Canyon Village Cir
- 605 Huckleberry Rd
- 100 Legends Dr
- 1136 Fieldstone Dr
- 213 Creek View Place
- 25 Jennifer Ln Unit ID1234805P
- 25 Jennifer Ln
- 21 Magnolia Ct NE
- 23 Magnolia Ct NE Unit ID1234826P
- 23 Magnolia Ct NE
- 1048 Whispering Woods Dr
- 171 Sugar Hill Rd NE Unit ID1309943P
