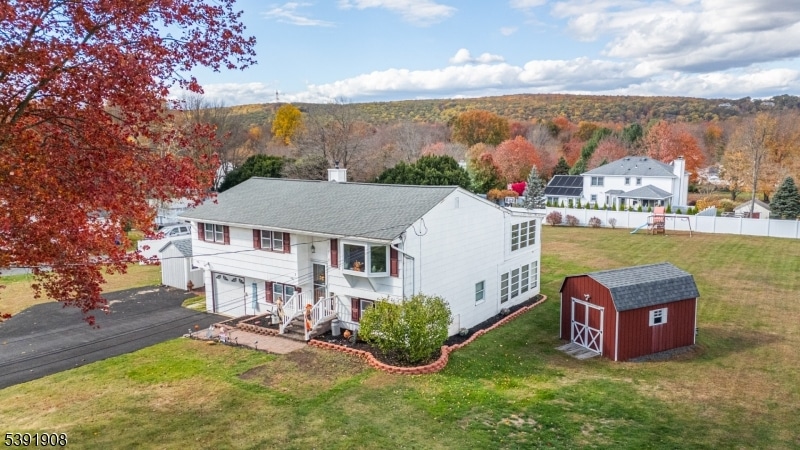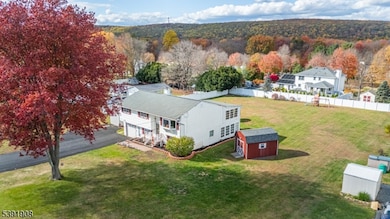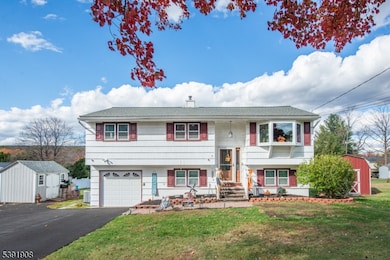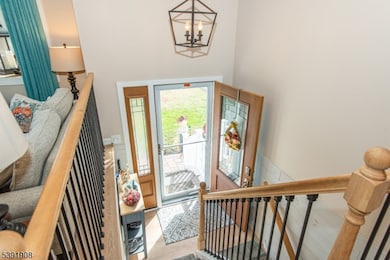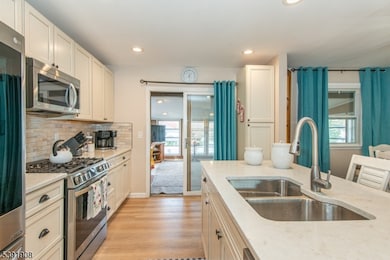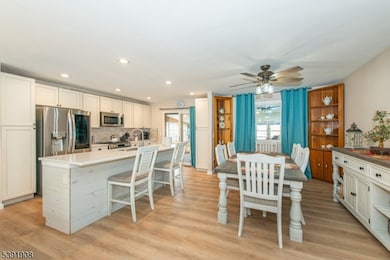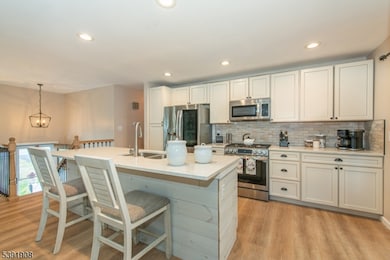7 Mountainview Rd Succasunna, NJ 07876
Estimated payment $4,151/month
Highlights
- 0.79 Acre Lot
- Main Floor Bedroom
- Gazebo
- Roxbury High School Rated A-
- Sun or Florida Room
- 1 Car Attached Garage
About This Home
Welcome to Your New Home in Desirable Succasunna! This spacious 4-bedroom, 2.5-bath home offers comfort, versatility, and room to grow on a beautifully landscaped .79-acre level lot. Enjoy two inviting three-season rooms one off the kitchen and another off the family room perfect for relaxing or entertaining year-round.The updated kitchen features modern finishes and a functional layout ideal for everyday living. A flexible floor plan includes a possible mother-daughter setup with a convenient kitchenette, offering privacy and convenience for guests. Step outside to your own backyard oasis .79 acre, featuring a charming outdoor gazebo, ideal for gatherings or quiet evenings surrounded by nature. Nestled in a highly sought-after Succasunna neighborhood, this home combines suburban tranquility with easy access to schools, parks, shopping, and commuter routes.Spacious, inviting, and full of possibilities this is the one you've been waiting for!
Home Details
Home Type
- Single Family
Est. Annual Taxes
- $9,255
Year Built
- Built in 1964
Lot Details
- 0.79 Acre Lot
- Level Lot
Parking
- 1 Car Attached Garage
Home Design
- Bi-Level Home
- Composition Shingle
Interior Spaces
- Family or Dining Combination
- Sun or Florida Room
- Utility Room
- Laundry Room
- Exterior Basement Entry
Kitchen
- Gas Oven or Range
- Recirculated Exhaust Fan
- Dishwasher
- Kitchen Island
Flooring
- Wall to Wall Carpet
- Vinyl
Bedrooms and Bathrooms
- 4 Bedrooms
- Main Floor Bedroom
- In-Law or Guest Suite
Home Security
- Carbon Monoxide Detectors
- Fire and Smoke Detector
Outdoor Features
- Patio
- Gazebo
- Storage Shed
Schools
- Jefferson Elementary School
- Eisenhower Middle School
- Roxbury High School
Utilities
- Forced Air Heating and Cooling System
- One Cooling System Mounted To A Wall/Window
- Standard Electricity
Listing and Financial Details
- Assessor Parcel Number 2336-04803-0000-00021-0000-
Map
Home Values in the Area
Average Home Value in this Area
Tax History
| Year | Tax Paid | Tax Assessment Tax Assessment Total Assessment is a certain percentage of the fair market value that is determined by local assessors to be the total taxable value of land and additions on the property. | Land | Improvement |
|---|---|---|---|---|
| 2025 | $9,256 | $336,700 | $130,700 | $206,000 |
| 2024 | $9,111 | $336,700 | $130,700 | $206,000 |
| 2023 | $9,111 | $336,700 | $130,700 | $206,000 |
| 2022 | $8,869 | $336,700 | $130,700 | $206,000 |
| 2021 | $8,869 | $336,700 | $130,700 | $206,000 |
| 2020 | $8,852 | $336,700 | $130,700 | $206,000 |
| 2019 | $8,687 | $336,700 | $130,700 | $206,000 |
| 2018 | $8,960 | $207,900 | $90,700 | $117,200 |
| 2017 | $8,913 | $207,900 | $90,700 | $117,200 |
| 2016 | $8,738 | $207,900 | $90,700 | $117,200 |
| 2015 | $8,522 | $207,200 | $90,700 | $116,500 |
| 2014 | $8,358 | $207,200 | $90,700 | $116,500 |
Property History
| Date | Event | Price | List to Sale | Price per Sq Ft |
|---|---|---|---|---|
| 11/01/2025 11/01/25 | Pending | -- | -- | -- |
| 10/26/2025 10/26/25 | For Sale | $640,000 | -- | -- |
Purchase History
| Date | Type | Sale Price | Title Company |
|---|---|---|---|
| Deed | $360,000 | Acres Land Title Agency Llc | |
| Interfamily Deed Transfer | -- | None Available | |
| Deed | $300,000 | None Available |
Mortgage History
| Date | Status | Loan Amount | Loan Type |
|---|---|---|---|
| Open | $288,000 | New Conventional | |
| Previous Owner | $225,000 | Purchase Money Mortgage |
Source: Garden State MLS
MLS Number: 3993226
APN: 36-04803-0000-00021
- 11 Unneberg Ave
- 219 Woods Edge Dr Unit 219
- 17 Unneberg Ave
- 117 Woods Edge Dr
- 94 Woods Edge Dr
- 30 Woods Edge Dr
- 26 Woods Edge Dr
- 14 Honeyman Dr
- 3 Beechwood Dr
- 85 Autumn Ct
- 142 S Hillside Ave
- 54 Mapledale Ave
- 34 Hunter St
- 6 Henry St
- 1 Gail Dr
- 148 Eyland Ave
- 29 Mapledale Ave
- 29 Eyland Ave
- 51 Main St Succ
- 33 N Hillside Ave
