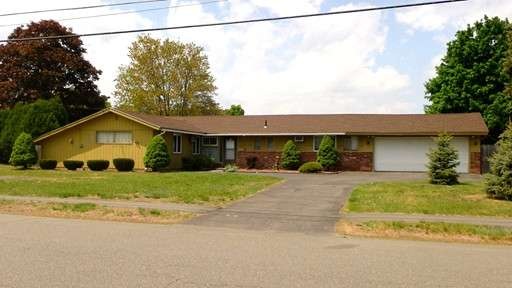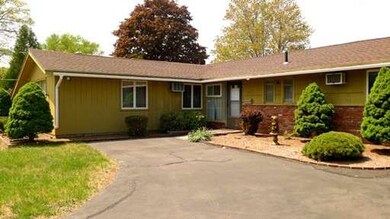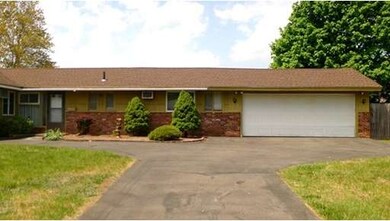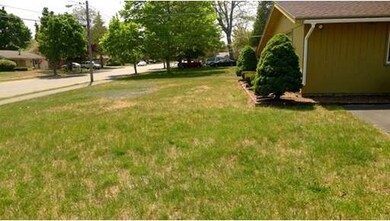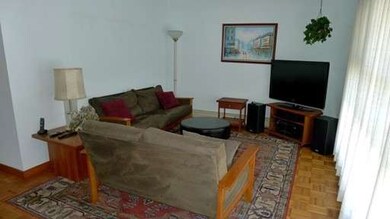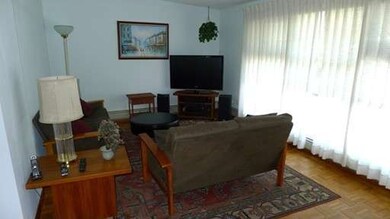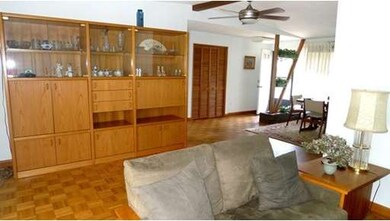
7 Mulberry Dr Peabody, MA 01960
West Peabody NeighborhoodAbout This Home
As of June 2018West Peabody's long L, slab ranch. Sprucing up needed but this home has good square footage, nice size rooms & 1/3 acre lot. 2 Car attached garage. Roof 2014. Baseboard heat. Family room off kitchen. In ground pool with fenced yard. Cathedral ceiling living room and dining room; both with picture size windows. 1/2 Bath off master bedroom.
Last Buyer's Agent
Kristen Sikora
Century 21 North East License #449541277
Home Details
Home Type
Single Family
Est. Annual Taxes
$6,264
Year Built
1961
Lot Details
0
Listing Details
- Lot Description: Paved Drive, Easements, Level
- Other Agent: 2.00
- Special Features: None
- Property Sub Type: Detached
- Year Built: 1961
Interior Features
- Appliances: Wall Oven, Dishwasher, Countertop Range, Refrigerator, Washer, Dryer
- Has Basement: No
- Primary Bathroom: Yes
- Number of Rooms: 8
- Amenities: Shopping, Park, Walk/Jog Trails, Medical Facility, Bike Path, Highway Access, House of Worship, Public School
- Electric: Circuit Breakers
- Flooring: Wood, Tile, Wall to Wall Carpet
- Bedroom 2: First Floor, 12X10
- Bedroom 3: First Floor, 10X10
- Bathroom #1: First Floor
- Bathroom #2: First Floor
- Kitchen: First Floor, 12X8
- Laundry Room: First Floor
- Living Room: First Floor, 20X11
- Master Bedroom: First Floor, 13X9
- Master Bedroom Description: Bathroom - Half, Closet, Flooring - Wall to Wall Carpet
- Dining Room: First Floor, 15X13
- Family Room: First Floor, 20X14
Exterior Features
- Roof: Asphalt/Fiberglass Shingles
- Construction: Frame
- Exterior: Shingles, Wood, Brick
- Exterior Features: Patio, Pool - Inground, Gutters, Storage Shed, Fenced Yard
- Foundation: Slab
Garage/Parking
- Garage Parking: Attached, Garage Door Opener
- Garage Spaces: 2
- Parking: Off-Street, Paved Driveway
- Parking Spaces: 6
Utilities
- Cooling: Wall AC, 3 or More
- Heating: Hot Water Baseboard, Oil
- Heat Zones: 2
- Hot Water: Tankless
- Utility Connections: for Electric Range, for Electric Oven, for Electric Dryer, Washer Hookup
Condo/Co-op/Association
- HOA: No
Schools
- Elementary School: West
- Middle School: Higgins
- High School: Pvmhs
Ownership History
Purchase Details
Home Financials for this Owner
Home Financials are based on the most recent Mortgage that was taken out on this home.Purchase Details
Purchase Details
Home Financials for this Owner
Home Financials are based on the most recent Mortgage that was taken out on this home.Similar Homes in Peabody, MA
Home Values in the Area
Average Home Value in this Area
Purchase History
| Date | Type | Sale Price | Title Company |
|---|---|---|---|
| Not Resolvable | $529,900 | -- | |
| Not Resolvable | $250,000 | -- | |
| Not Resolvable | $359,000 | -- |
Mortgage History
| Date | Status | Loan Amount | Loan Type |
|---|---|---|---|
| Open | $468,000 | Stand Alone Refi Refinance Of Original Loan | |
| Closed | $476,910 | New Conventional | |
| Previous Owner | $259,000 | New Conventional |
Property History
| Date | Event | Price | Change | Sq Ft Price |
|---|---|---|---|---|
| 06/08/2018 06/08/18 | Sold | $529,900 | 0.0% | $269 / Sq Ft |
| 04/28/2018 04/28/18 | Pending | -- | -- | -- |
| 04/26/2018 04/26/18 | For Sale | $529,900 | +47.6% | $269 / Sq Ft |
| 08/31/2015 08/31/15 | Sold | $359,000 | +19.7% | $182 / Sq Ft |
| 06/04/2015 06/04/15 | Pending | -- | -- | -- |
| 05/28/2015 05/28/15 | For Sale | $299,900 | -- | $152 / Sq Ft |
Tax History Compared to Growth
Tax History
| Year | Tax Paid | Tax Assessment Tax Assessment Total Assessment is a certain percentage of the fair market value that is determined by local assessors to be the total taxable value of land and additions on the property. | Land | Improvement |
|---|---|---|---|---|
| 2025 | $6,264 | $676,500 | $318,800 | $357,700 |
| 2024 | $6,255 | $685,900 | $318,800 | $367,100 |
| 2023 | $6,165 | $647,600 | $265,700 | $381,900 |
| 2022 | $5,782 | $572,500 | $231,000 | $341,500 |
| 2021 | $5,308 | $506,000 | $210,000 | $296,000 |
| 2020 | $5,481 | $510,300 | $210,000 | $300,300 |
| 2019 | $5,056 | $459,200 | $210,000 | $249,200 |
| 2018 | $4,926 | $429,800 | $187,500 | $242,300 |
| 2017 | $4,762 | $404,900 | $187,500 | $217,400 |
| 2016 | $4,235 | $355,300 | $187,500 | $167,800 |
| 2015 | $3,950 | $321,100 | $187,500 | $133,600 |
Agents Affiliated with this Home
-
Julieanne Barretto

Seller's Agent in 2018
Julieanne Barretto
Littlefield Real Estate
(781) 953-7870
1 in this area
14 Total Sales
-
Rhonda Combe
R
Seller Co-Listing Agent in 2018
Rhonda Combe
Littlefield Real Estate
(781) 706-0842
1 in this area
39 Total Sales
-
Shawn Sullivan

Buyer's Agent in 2018
Shawn Sullivan
RE/MAX
(781) 727-4069
110 Total Sales
-
Luciano Leone Team

Seller's Agent in 2015
Luciano Leone Team
RE/MAX 360
23 in this area
204 Total Sales
-
K
Buyer's Agent in 2015
Kristen Sikora
Century 21 North East
Map
Source: MLS Property Information Network (MLS PIN)
MLS Number: 71845949
APN: PEAB-000056-000000-000032
- 6 Mulberry Dr
- 13 Meade St
- 114 Lake St
- 501 Foxwood Cir
- 1 Yvonne Way
- 2401 Pheasant Creek Ln Unit 2401
- 1504 Huckleberry Ct
- 41 Pine St Unit 13
- 154 Newbury St Unit 38
- 5 Cobb Ave
- 5 Lantern Ln
- 3 Squanto Rd
- 11 Hampton Ct
- 1 Danforth St
- 2 Curwen Rd
- 12 Moore St
- 23 Ashwood Rd
- 710 Summer St
- 77 Bourque Rd
- 31 Perley Ave
