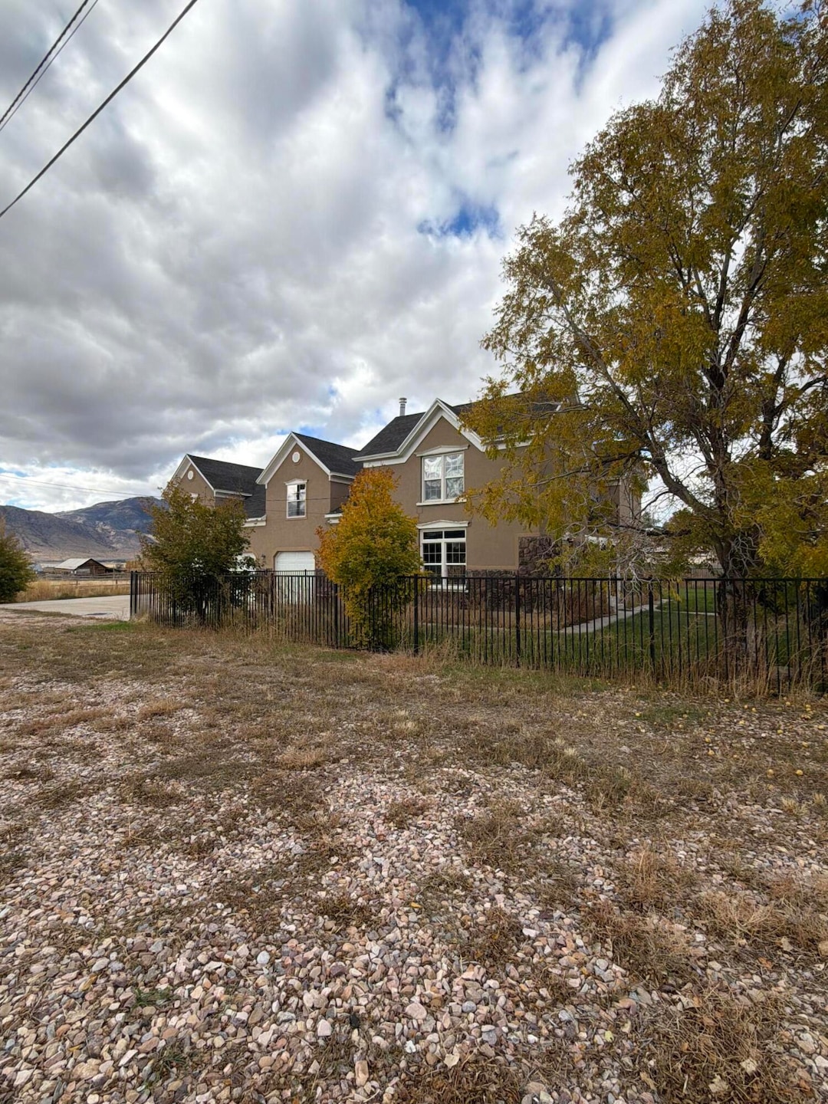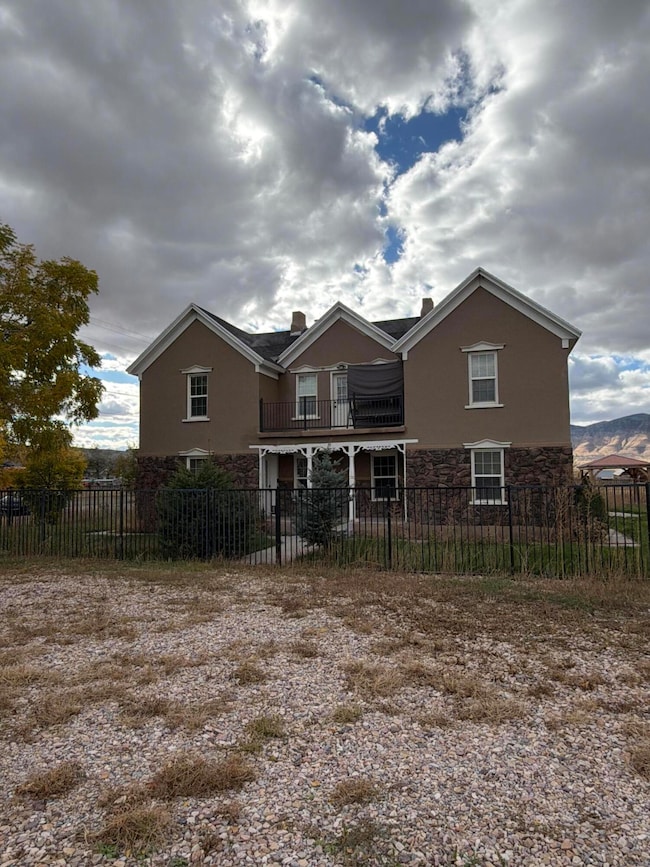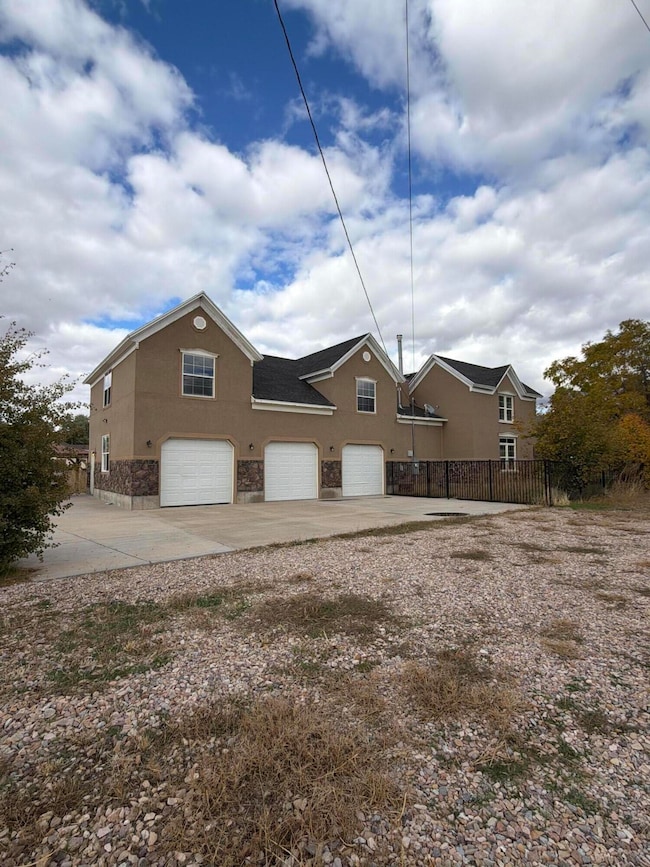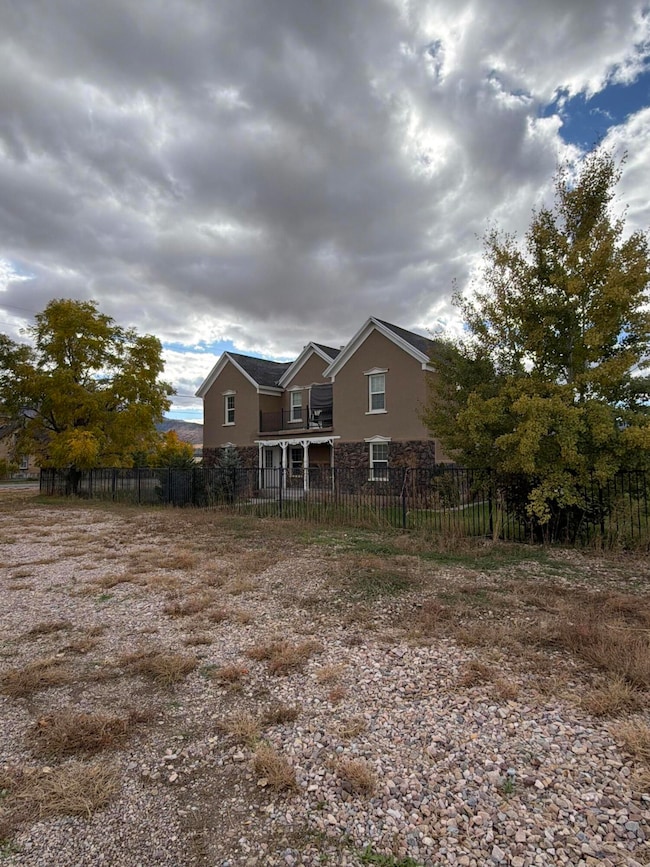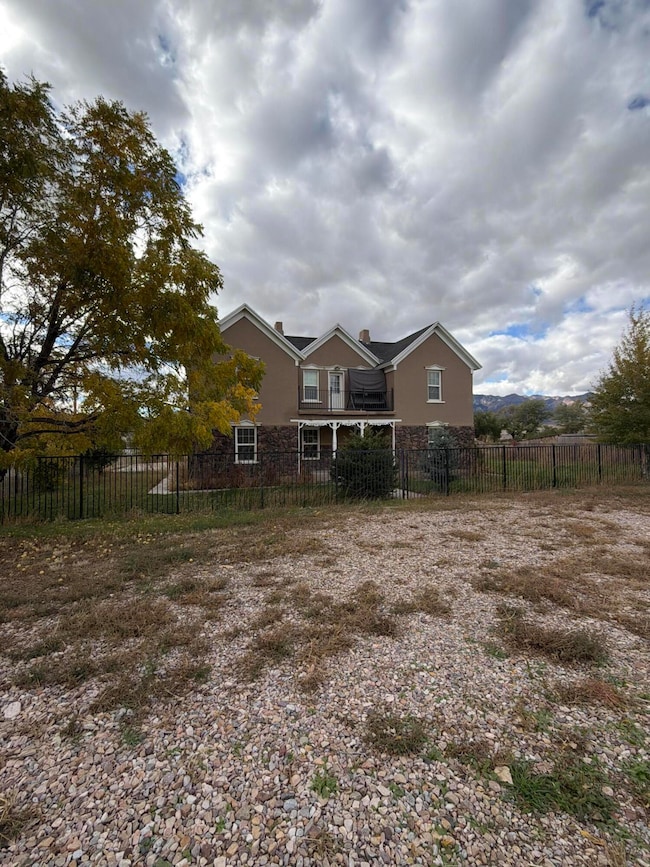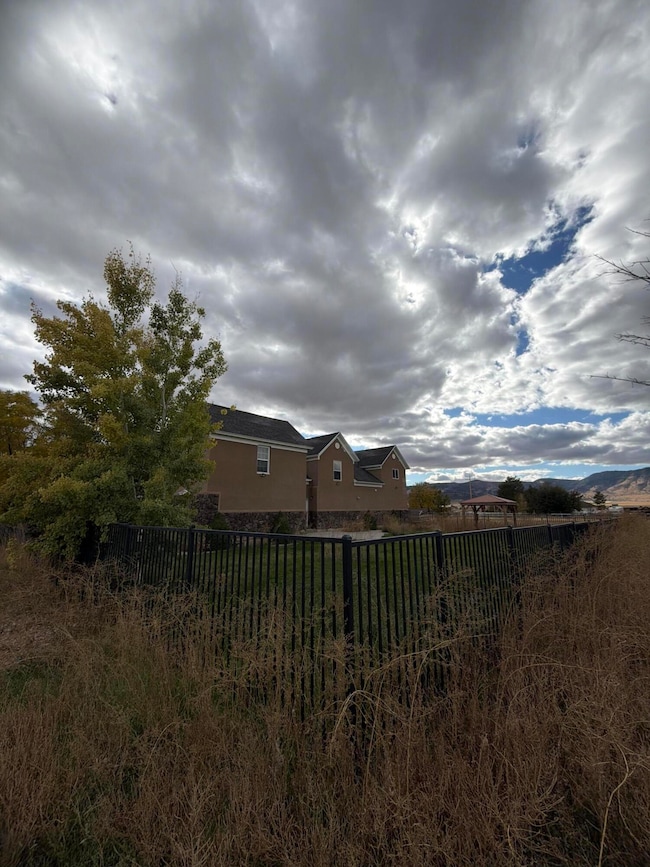$40K PRICE DROP
PRE-FORECLOSURE
The borrower is in default on their loan obligation and/or the bank or lender has initiated foreclosure proceedings. This property is occupied, do not disturb the occupants. Trespassing is a criminal offense.
7 N 200 W Scipio, UT 84656
Estimated payment $2,116/month
Total Views
887
5
Beds
4
Baths
3,085
Sq Ft
$116
Price per Sq Ft
Highlights
- RV Access or Parking
- Vaulted Ceiling
- No HOA
- Mountain View
- Main Floor Primary Bedroom
- Covered Patio or Porch
About This Home
Short Sale... Great opportunity for a residential home on .72 ac. lot with horse privileges. Fenced / gated 1/2 ac. pasture. Lg bonus / storage room in basement. Home has been updated.
Any offer will be contingent upon 3rd party approval.
Home Details
Home Type
- Single Family
Est. Annual Taxes
- $2,692
Year Built
- Built in 1870
Lot Details
- 0.72 Acre Lot
- Partially Fenced Property
- Landscaped
Parking
- Attached Garage
- Garage Door Opener
- RV Access or Parking
Home Design
- Brick Exterior Construction
- Asphalt Roof
- Stucco Exterior
Interior Spaces
- 3,085 Sq Ft Home
- 2-Story Property
- Vaulted Ceiling
- Ceiling Fan
- Mountain Views
- Partial Basement
Kitchen
- Free-Standing Range
- Range Hood
- Microwave
- Dishwasher
- Disposal
Bedrooms and Bathrooms
- 5 Bedrooms
- Primary Bedroom on Main
- Walk-In Closet
- 4 Bathrooms
- Bathtub With Separate Shower Stall
Outdoor Features
- Covered Patio or Porch
- Exterior Lighting
Utilities
- Central Air
- Heating System Uses Natural Gas
- Septic Tank
Community Details
- No Home Owners Association
Listing and Financial Details
- Assessor Parcel Number S-1187
Map
Create a Home Valuation Report for This Property
The Home Valuation Report is an in-depth analysis detailing your home's value as well as a comparison with similar homes in the area
Home Values in the Area
Average Home Value in this Area
Tax History
| Year | Tax Paid | Tax Assessment Tax Assessment Total Assessment is a certain percentage of the fair market value that is determined by local assessors to be the total taxable value of land and additions on the property. | Land | Improvement |
|---|---|---|---|---|
| 2025 | $2,452 | $312,824 | $24,448 | $288,376 |
| 2024 | $2,452 | $293,456 | $18,444 | $275,012 |
| 2023 | $2,692 | $293,456 | $18,444 | $275,012 |
| 2022 | $1,815 | $166,566 | $18,444 | $148,122 |
| 2021 | $1,394 | $122,654 | $13,662 | $108,992 |
| 2020 | $1,295 | $114,769 | $11,880 | $102,889 |
| 2019 | $1,172 | $104,305 | $11,880 | $92,425 |
| 2018 | $1,087 | $99,021 | $11,880 | $87,141 |
| 2017 | $1,137 | $99,021 | $11,880 | $87,141 |
| 2016 | $1,063 | $96,288 | $10,247 | $86,041 |
| 2015 | $1,064 | $96,288 | $10,247 | $86,041 |
| 2014 | -- | $86,470 | $8,910 | $77,560 |
| 2013 | -- | $86,470 | $8,910 | $77,560 |
Source: Public Records
Property History
| Date | Event | Price | List to Sale | Price per Sq Ft |
|---|---|---|---|---|
| 10/30/2025 10/30/25 | Price Changed | $359,000 | -10.0% | $116 / Sq Ft |
| 10/19/2025 10/19/25 | For Sale | $399,000 | -- | $129 / Sq Ft |
Source: Washington County Board of REALTORS®
Purchase History
| Date | Type | Sale Price | Title Company |
|---|---|---|---|
| Warranty Deed | -- | Title One | |
| Interfamily Deed Transfer | -- | First American Title Insur |
Source: Public Records
Mortgage History
| Date | Status | Loan Amount | Loan Type |
|---|---|---|---|
| Open | $408,750 | New Conventional |
Source: Public Records
Source: Washington County Board of REALTORS®
MLS Number: 25-266106
APN: S-1187
Nearby Homes
- 295 W 100 N
- 85 E 200 Rd N
- 2000 N 500 W
- 9155 Red Canyon Rd Unit 15
- 13051 Red Canyon Rd Unit 3
- 9160 Red Canyon Rd Unit 5
- 700 W 1100 S
- 8300 N 3300 E
- 290 N 200 Rd E
- 361 N 100 W
- 445 S Main St
- 66 W 100 S
- Parcel 4609 4609x1 4609x2
- 26 N Mount Baldy Estates Rd Unit 26
- 117 E 300 S
- 36 W 100 S
- 155 S 200 W
- 420 W 350 N
- 80 N 400 W
- 165 E Center
