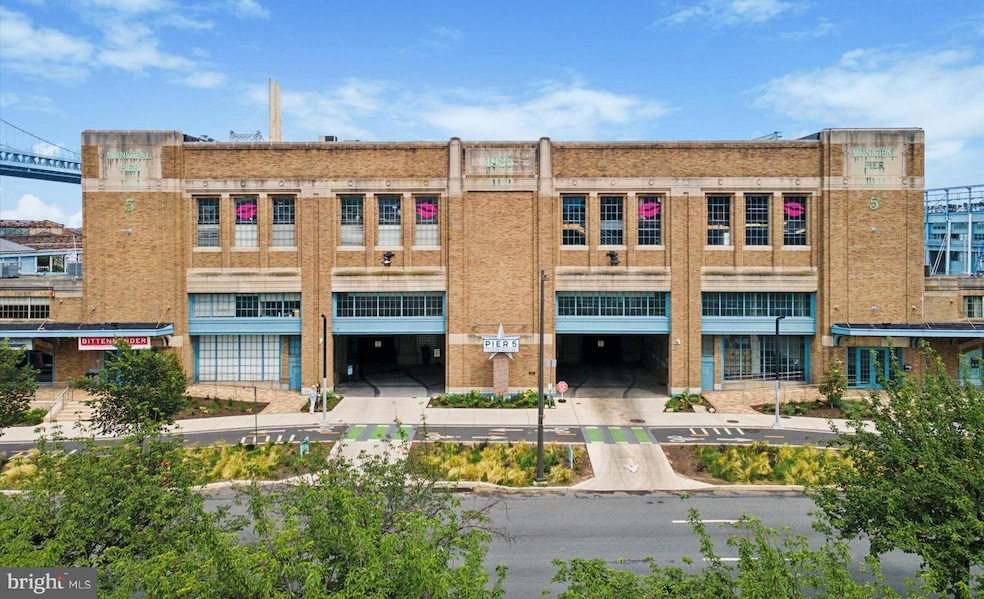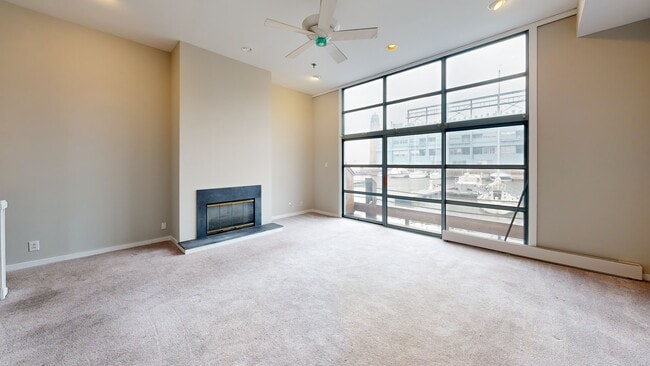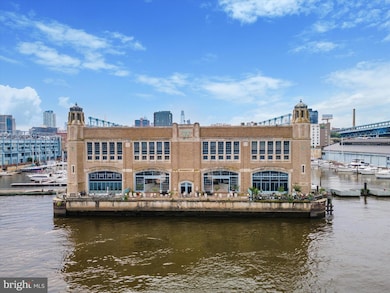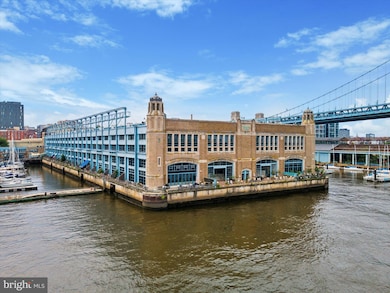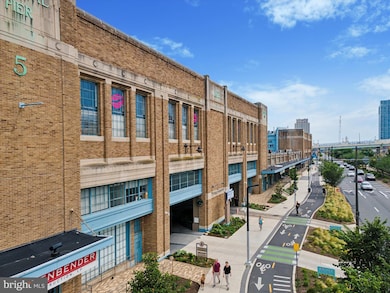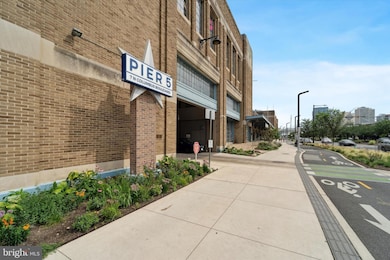
7 N Christopher Columbus Blvd Unit 130 Philadelphia, PA 19106
Old City NeighborhoodEstimated payment $4,620/month
Highlights
- 15 Feet of Waterfront
- River View
- Contemporary Architecture
- Water Oriented
- Open Floorplan
- 2-minute walk to Race Street Pier
About This Home
Welcome to Pier 5 — Waterfront Living in the Heart of Philadelphia. Discover this spacious and light-filled two-bedroom, two-and-a-half-bath condominium at sought-after Pier 5 on the Delaware River in Penn’s Landing. This exceptional home offers a unique blend of tranquility and city excitement, featuring bright, open living spaces accented by a warm fireplace and timeless neutral tones throughout. Enjoy cooking and entertaining in the recently updated kitchen, thoughtfully designed with modern finishes and ample storage. Each of the two generous bedrooms offer new carpeting and include their own own en suite baths, providing privacy and comfort for residents and guests alike. Step outside onto your private deck overlooking the river and marina — the perfect spot to relax and take in the views. Convenience is key, with your dedicated garage parking space located adjacent to your private lower-level entry. A utility area next to the garage makes loading and unloading groceries a breeze, and the convenient ground-level laundry room adds to the home’s effortless livability. Residents at Pier 5 also benefit from impressive building-wide upgrades currently underway, including large-scale renovations to the interior common spaces of the Pier, and the re-creation and re-installation of the Pier’s iconic and stunning atrium garden. Once completed, this lush green oasis will offer residents a peaceful retreat just steps from their front door — a perfect complement to the waterfront setting. In addition, the building features a beautifully maintained riverfront common terrace that spans the entire Delaware River side of the property — an ideal gathering place for morning coffee, sunset cocktails, or entertaining guests. This spectacular space offers sweeping views of the water and the iconic Benjamin Franklin Bridge, creating a one-of-a-kind backdrop for daily living. Step outside your door and enjoy all that vibrant Penn’s Landing has to offer: riverside parks, seasonal events, waterfront trails, Spruce Street Harbor Park, Blue Cross RiverRink, and a wide variety of restaurants, cafes, and entertainment options. You’re just minutes from historic Old City, lively South Street, and the best of Philadelphia’s shopping, dining, and cultural attractions. Commuting is effortless with quick access to I-95, I-676, major bridges, and public transportation, connecting you seamlessly to Center City and beyond. Please note that the interior common spaces of the Pier are currently undergoing significant renovation. Images of the gardens were taken prior to the start of the renovations. Don’t miss this opportunity to enjoy the best of waterfront living with the comfort, convenience, and excitement of city life at your doorstep. Schedule your private tour today and experience Pier 5 for yourself!
Listing Agent
(215) 266-4133 mbaenninger@kw.com Keller Williams Real Estate-Doylestown License #RS359309 Listed on: 07/01/2025

Townhouse Details
Home Type
- Townhome
Est. Annual Taxes
- $6,206
Year Built
- Built in 1982
Lot Details
- 15 Feet of Waterfront
- North Facing Home
- Property is in very good condition
HOA Fees
- $1,198 Monthly HOA Fees
Parking
- 1 Car Attached Garage
Home Design
- Contemporary Architecture
- Entry on the 1st floor
- Slab Foundation
- Masonry
Interior Spaces
- 2,165 Sq Ft Home
- Property has 4 Levels
- Open Floorplan
- Built-In Features
- Ceiling Fan
- Wood Burning Fireplace
- Living Room
- Formal Dining Room
- Carpet
- River Views
- Upgraded Countertops
- Laundry Room
Bedrooms and Bathrooms
- 2 Bedrooms
- En-Suite Bathroom
- Hydromassage or Jetted Bathtub
- Bathtub with Shower
Outdoor Features
- Water Oriented
- River Nearby
Utilities
- Forced Air Heating System
- Heat Pump System
- Electric Water Heater
Listing and Financial Details
- Tax Lot 137
- Assessor Parcel Number 888060162
Community Details
Overview
- $2,396 Capital Contribution Fee
- Association fees include common area maintenance, exterior building maintenance, management, pier/dock maintenance, security gate, snow removal, sewer, trash, water
- Building Winterized
- Pier 5 Condominiums Community
- Penn's Landing Subdivision
Pet Policy
- Limit on the number of pets
- Pet Size Limit
- Dogs and Cats Allowed
Matterport 3D Tour
Floorplans
Map
Home Values in the Area
Average Home Value in this Area
Property History
| Date | Event | Price | List to Sale | Price per Sq Ft |
|---|---|---|---|---|
| 10/31/2025 10/31/25 | For Sale | $550,000 | 0.0% | $254 / Sq Ft |
| 07/01/2025 07/01/25 | For Sale | $550,000 | -- | $254 / Sq Ft |
About the Listing Agent
Maryann's Other Listings
Source: Bright MLS
MLS Number: PAPH2506322
- 3 N Columbus Blvd Unit 111
- 3 N Columbus Blvd Unit TD405
- 3 N Chris Columbus Blvd Unit PL228
- 3 N Chris Columbus Blvd Unit PL236
- 50 N Front St Unit 502
- 50 56 N Front St Unit 101
- 108 Arch St Unit 504
- 116 Quarry St
- 152 N Front St
- 112 N 2nd St Unit 5F5
- 117 Quarry St Unit 9
- 11 -15 N 2nd St Unit 306
- 141 45 N 2nd St Unit 3C
- 124 N 2nd St Unit 4
- 124 N 2nd St Unit PH
- 22 S Front St Unit 305
- 22 S Front St Unit 603
- 12 16 S Letitia St Unit 204
- 12 16 S Letitia St Unit 103
- 205 15 Cuthbert St Unit 301
- 3 N Christopher Columbus Blvd Unit 247
- 50 56 N Front St Unit 101
- 101 Cuthbert St Unit 3
- 107 Arch St Unit 1E
- 38 N Front St Unit 1F
- 22 N Front St
- 235 N Christopher Columbus Blvd Unit 304
- 235 N Christopher Columbus Blvd Unit 314
- 235 N Christopher Columbus Blvd Unit 620
- 235 N Christopher Columbus Blvd Unit 905
- 235 N Christopher Columbus Blvd Unit 506
- 235 N Christopher Columbus Blvd Unit 1110
- 235 N Christopher Columbus Blvd Unit 518
- 235 N Christopher Columbus Blvd Unit 806
- 235 N Christopher Columbus Blvd Unit 510
- 235 N Christopher Columbus Blvd Unit 914
- 235 N Christopher Columbus Blvd Unit 1606
- 235 N Christopher Columbus Blvd Unit 511
- 235 N Christopher Columbus Blvd Unit 412
- 235 N Christopher Columbus Blvd Unit 411
