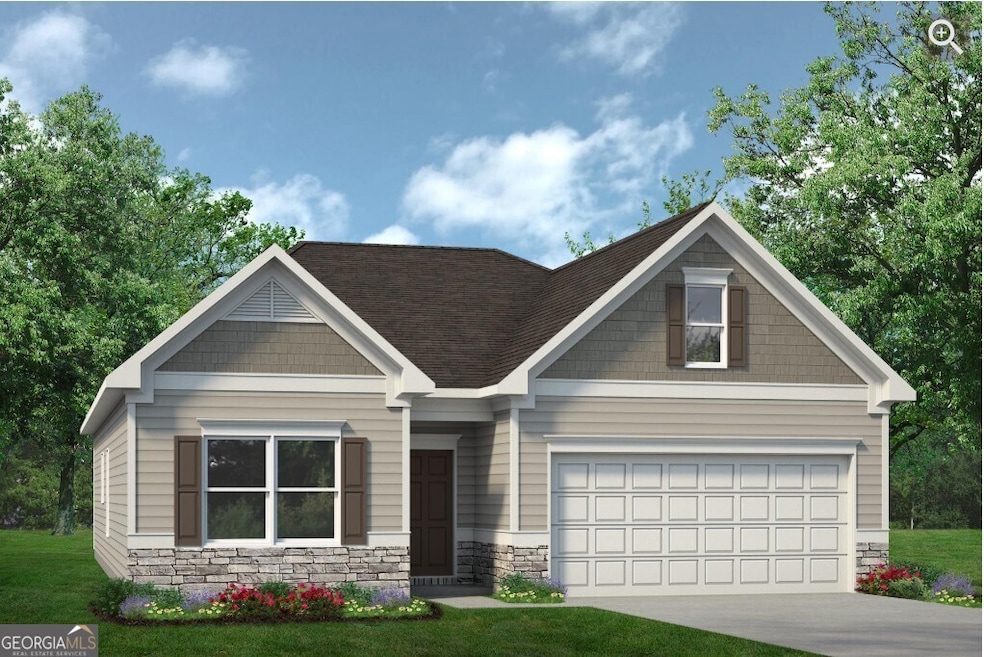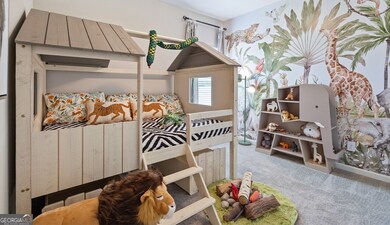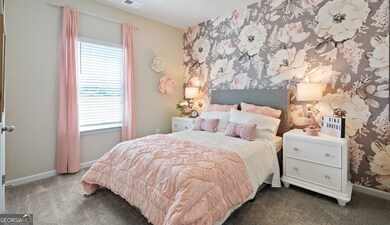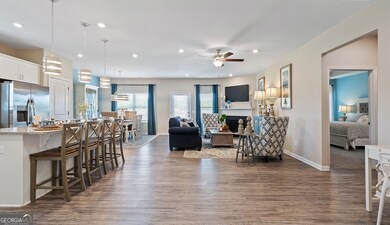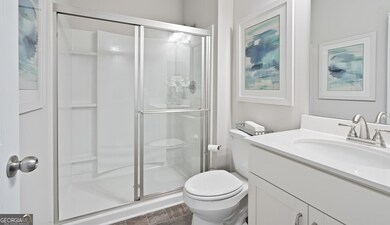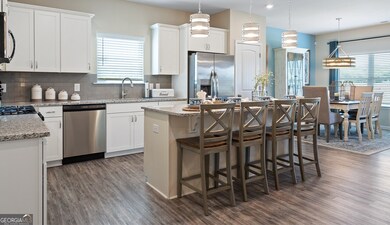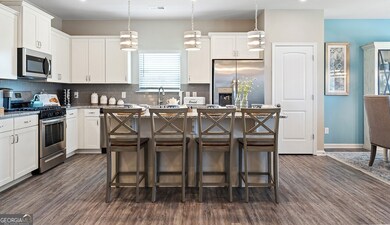Estimated payment $1,770/month
Highlights
- Family Room with Fireplace
- High Ceiling
- Stainless Steel Appliances
- Ranch Style House
- Solid Surface Countertops
- Tray Ceiling
About This Home
Move in Ready November 2025! The Bradley plan in The North Haven community by Smith Douglas Homes. This best-selling, single story home features three bedrooms and two full baths. The family room offers a welcoming gathering space with access to a covered patio for effortless indoor/outdoor entertaining. The kitchen features a large island, upgraded cabinets, stainless steel appliances and granite counters. Owner's suite with tray ceiling is located at the rear of the home for privacy. The laundry room has a convenient door connecting it with the Owner's closet. Upgraded Vinyl plank flooring in all the shared common living areas adds to the flow of the home. Nine ft ceiling heights throughout the home. Buyers love this plan for the curb appeal. Sited on a large level homesite. Pictures represent plan not of actual home being built.
Home Details
Home Type
- Single Family
Year Built
- Built in 2025 | Under Construction
HOA Fees
- $33 Monthly HOA Fees
Parking
- 2 Car Garage
Home Design
- Ranch Style House
- Slab Foundation
- Composition Roof
- Stone Siding
- Stone
Interior Spaces
- 1,679 Sq Ft Home
- Tray Ceiling
- High Ceiling
- Entrance Foyer
- Family Room with Fireplace
- Combination Dining and Living Room
- Carpet
- Fire and Smoke Detector
- Laundry Room
Kitchen
- Oven or Range
- Microwave
- Dishwasher
- Stainless Steel Appliances
- Kitchen Island
- Solid Surface Countertops
- Disposal
Bedrooms and Bathrooms
- 3 Main Level Bedrooms
- Split Bedroom Floorplan
- Walk-In Closet
- Double Vanity
- Separate Shower
Schools
- Alto Park Elementary School
- Coosa Middle School
- Coosa High School
Additional Features
- Energy-Efficient Windows
- Patio
- Level Lot
- Forced Air Zoned Heating and Cooling System
Community Details
- $350 Initiation Fee
- Association fees include management fee
- North Haven Subdivision
Listing and Financial Details
- Tax Lot 69
Map
Home Values in the Area
Average Home Value in this Area
Property History
| Date | Event | Price | List to Sale | Price per Sq Ft | Prior Sale |
|---|---|---|---|---|---|
| 10/31/2025 10/31/25 | Sold | $277,000 | 0.0% | $165 / Sq Ft | View Prior Sale |
| 10/28/2025 10/28/25 | Off Market | $277,000 | -- | -- | |
| 09/27/2025 09/27/25 | Price Changed | $277,000 | -5.1% | $165 / Sq Ft | |
| 08/05/2025 08/05/25 | For Sale | $292,000 | -- | $174 / Sq Ft |
Source: Georgia MLS
MLS Number: 10577575
