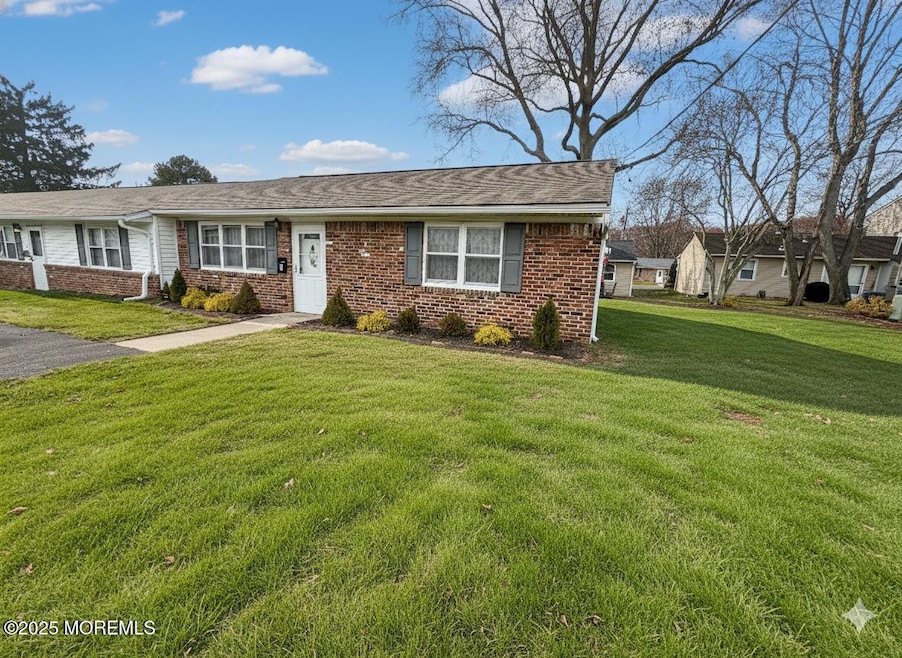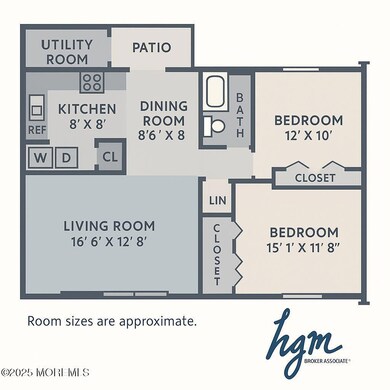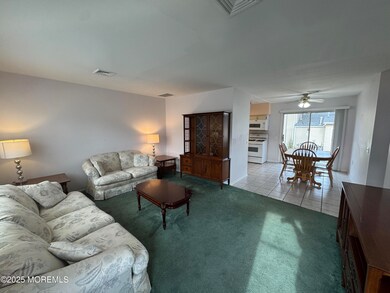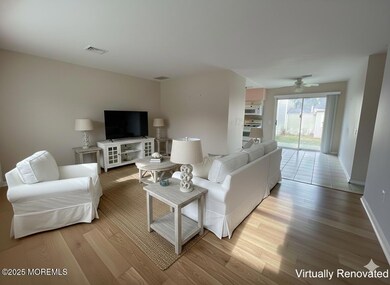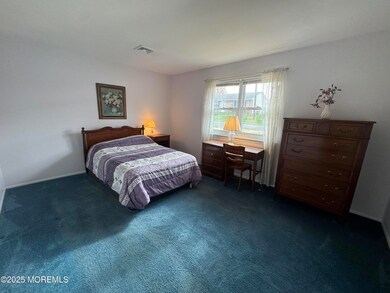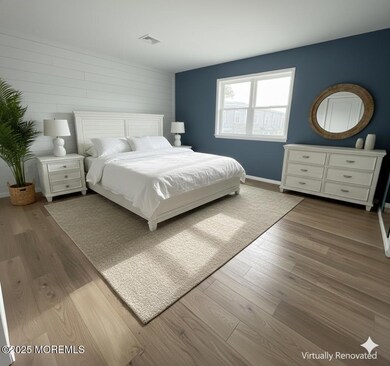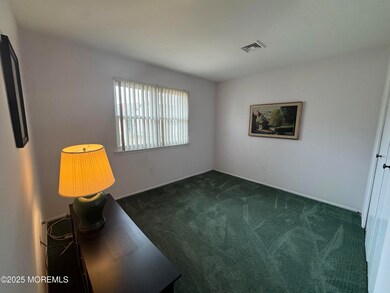7 Nebraska Dr Unit 153 Matawan, NJ 07747
Estimated payment $2,075/month
Highlights
- In Ground Pool
- End Unit
- Patio
- Active Adult
- Brick Veneer
- Living Room
About This Home
Professional photos coming soon. Newly listed end unit in Cheesequake Village Adult Community! One level living 2 bedroom ranch style home with no one living just waiting for the new owners to put their personal stamp on it. Close to Cheesequake State Park, shopping, restaurants, NYC train/bus and GSP. Amenities include clubhouse, large pool, gym, library, game room and resident bus service. Low monthly maintenance fee covers snow & trash removal, lawn & exterior maintenance. Some photos have been digitally enhanced or virtually staged as noted. See floor plan in photos for room sizes.
Listing Agent
Keller Williams Realty Spring Lake License #0570753 Listed on: 11/28/2025

Property Details
Home Type
- Condominium
Est. Annual Taxes
- $3,679
Year Built
- Built in 1967
Lot Details
- End Unit
HOA Fees
- $215 Monthly HOA Fees
Home Design
- Side-by-Side
- Brick Veneer
- Shingle Roof
- Vinyl Siding
Interior Spaces
- 875 Sq Ft Home
- 1-Story Property
- Sliding Doors
- Living Room
- Dining Room
- Wall to Wall Carpet
- Laundry Room
Bedrooms and Bathrooms
- 2 Bedrooms
- 1 Full Bathroom
Parking
- No Garage
- On-Street Parking
- Off-Street Parking
- Assigned Parking
Outdoor Features
- In Ground Pool
- Patio
Schools
- Old Bridge High School
Utilities
- Forced Air Heating and Cooling System
- Heating System Uses Natural Gas
- Natural Gas Water Heater
Listing and Financial Details
- Assessor Parcel Number 15-03500-0000-00013-0000-C0153
Community Details
Overview
- Active Adult
- Cheesequake Vlg Subdivision
Recreation
- Community Pool
Pet Policy
- Dogs and Cats Allowed
Map
Home Values in the Area
Average Home Value in this Area
Tax History
| Year | Tax Paid | Tax Assessment Tax Assessment Total Assessment is a certain percentage of the fair market value that is determined by local assessors to be the total taxable value of land and additions on the property. | Land | Improvement |
|---|---|---|---|---|
| 2025 | $3,679 | $64,000 | $18,000 | $46,000 |
| 2024 | $3,534 | $64,000 | $18,000 | $46,000 |
| 2023 | $3,534 | $64,000 | $18,000 | $46,000 |
| 2022 | $3,425 | $64,000 | $18,000 | $46,000 |
| 2021 | $2,516 | $64,000 | $18,000 | $46,000 |
| 2020 | $3,327 | $64,000 | $18,000 | $46,000 |
| 2019 | $3,276 | $64,000 | $18,000 | $46,000 |
| 2018 | $3,236 | $64,000 | $18,000 | $46,000 |
| 2017 | $3,137 | $64,000 | $18,000 | $46,000 |
| 2016 | $3,073 | $64,000 | $18,000 | $46,000 |
| 2015 | $3,021 | $64,000 | $18,000 | $46,000 |
| 2014 | $2,990 | $64,000 | $18,000 | $46,000 |
Property History
| Date | Event | Price | List to Sale | Price per Sq Ft | Prior Sale |
|---|---|---|---|---|---|
| 11/28/2025 11/28/25 | For Sale | $295,000 | +90.3% | $337 / Sq Ft | |
| 05/08/2018 05/08/18 | Sold | $155,000 | -- | -- | View Prior Sale |
Purchase History
| Date | Type | Sale Price | Title Company |
|---|---|---|---|
| Deed | $155,000 | -- | |
| Deed | $187,000 | -- | |
| Deed | $165,000 | -- | |
| Deed | $83,000 | -- | |
| Deed | $74,000 | -- | |
| Deed | $70,000 | -- |
Mortgage History
| Date | Status | Loan Amount | Loan Type |
|---|---|---|---|
| Closed | -- | No Value Available | |
| Previous Owner | $115,500 | No Value Available |
Source: MOREMLS (Monmouth Ocean Regional REALTORS®)
MLS Number: 22535551
APN: 15-03500-0000-00013-0000-C0153
- 9 Nebraska Dr Unit 12
- 48 Haven Dr
- 10 California Ct Unit A
- 14 California Ct Unit 709
- 14 California Ct
- 283 Gordon Rd
- 11 Alabama Ct
- 9 Valery Rd
- 14 Connecticut Ct Unit D
- 4 Hawaii Ct Unit 1003
- 4 Hawaii Ct Unit B
- 1 Hawaii Ct Unit A
- 7 Georgia Ct Unit D
- 5 Indiana Ct Unit A
- 5 Indiana Ct
- 56 Galewood Dr Unit 499
- 56 Galewood Dr Unit A
- 524 Morristown Rd
- 54 Ellen Heath Dr Unit 54
- 48 Ellen Heath Dr
- 48 Ellen Heath Dr
- 14D Matawan Rd
- 119 Morristown Rd
- 60 County Rd Unit 21
- 40 Cross Rd
- 200-201 Middlesex Rd
- 600 State Route 34
- 121 Milton Ave
- 130 Aberdeen Rd
- 34 Chimney Ct
- 34 Chimney Ct Unit 181
- 69 Belaire Ct
- 118 Glassworks Blvd
- 145 Cliffwood Ave
- 43 Mercury Cir
- 43 Salem Place
- 45 Salem Place
- 2 Sutton Dr
- 537 Prospect Ave
- 277 Greenwood Dr
