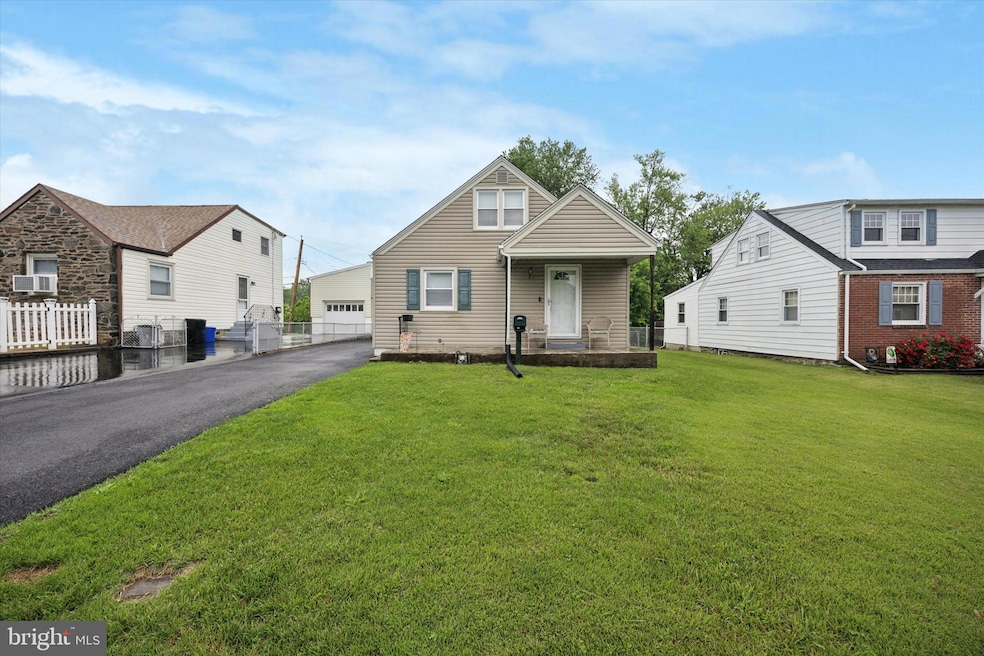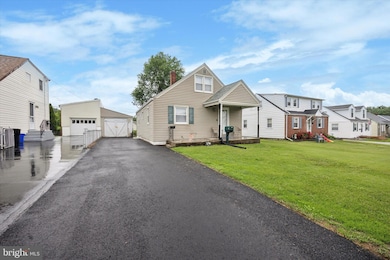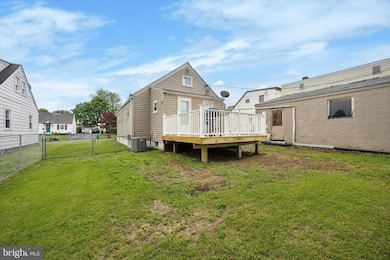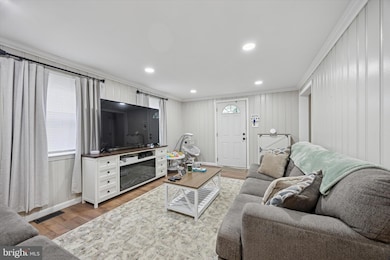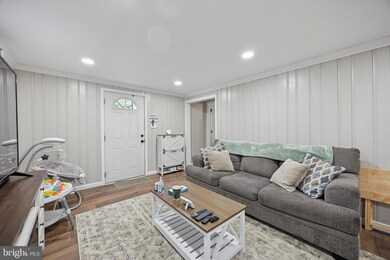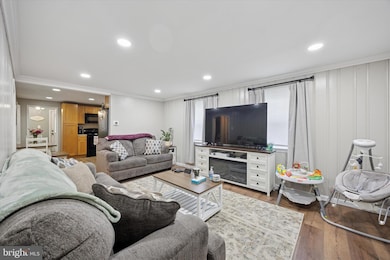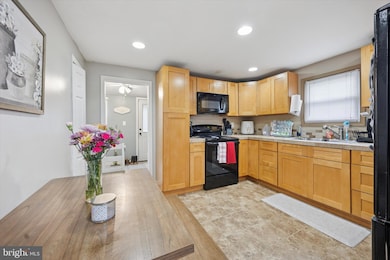
7 Neeld Ln Aston, PA 19014
Highlights
- Cape Cod Architecture
- No HOA
- Porch
- Deck
- 1 Car Detached Garage
- Parking Storage or Cabinetry
About This Home
As of June 2025This inviting 3-bedroom Cape Cod offers a warm welcome with its covered front porch and timeless curb appeal. Step inside to find a spacious living area that flows into a bright, eat-in kitchen, complete with recessed lighting, stylish tile flooring, and a coordinating backsplash. Just off the kitchen, you'll find a convenient mudroom/laundry area that leads you to the back deck.
Two generously sized bedrooms and an updated full bath complete the main floor. Upstairs, you'll find a large, private third bedroom with cozy carpeting—ideal for a primary suite, home office, or creative space.
The expansive backyard is fully fenced and ready for anything from quiet morning coffee to lively weekend gatherings. The rear deck has been freshly updated, offering the perfect outdoor escape. Additional highlights include a full, walk-out basement with ample storage potential, plus a private driveway and detached garage for added convenience.
This home is move-in ready and filled with potential—schedule your showing today!
Last Agent to Sell the Property
RE/MAX Preferred - Newtown Square License #RS0039122 Listed on: 05/30/2025

Home Details
Home Type
- Single Family
Est. Annual Taxes
- $4,618
Year Built
- Built in 1943
Lot Details
- 5,227 Sq Ft Lot
- Lot Dimensions are 50.00 x 100.00
Parking
- 1 Car Detached Garage
- Parking Storage or Cabinetry
- Driveway
Home Design
- Cape Cod Architecture
- Aluminum Siding
- Vinyl Siding
- Concrete Perimeter Foundation
Interior Spaces
- 1,162 Sq Ft Home
- Property has 1.5 Levels
Bedrooms and Bathrooms
- 1 Full Bathroom
Unfinished Basement
- Basement Fills Entire Space Under The House
- Exterior Basement Entry
Outdoor Features
- Deck
- Porch
Utilities
- Forced Air Heating and Cooling System
- Electric Water Heater
Community Details
- No Home Owners Association
- Green Ridge Subdivision
Listing and Financial Details
- Tax Lot 530-000
- Assessor Parcel Number 02-00-01650-00
Ownership History
Purchase Details
Home Financials for this Owner
Home Financials are based on the most recent Mortgage that was taken out on this home.Purchase Details
Home Financials for this Owner
Home Financials are based on the most recent Mortgage that was taken out on this home.Purchase Details
Home Financials for this Owner
Home Financials are based on the most recent Mortgage that was taken out on this home.Similar Homes in Aston, PA
Home Values in the Area
Average Home Value in this Area
Purchase History
| Date | Type | Sale Price | Title Company |
|---|---|---|---|
| Deed | $317,000 | None Listed On Document | |
| Deed | $317,000 | None Listed On Document | |
| Special Warranty Deed | $240,000 | None Listed On Document | |
| Deed | $184,000 | Commonwealth Land Title Insu |
Mortgage History
| Date | Status | Loan Amount | Loan Type |
|---|---|---|---|
| Open | $311,258 | FHA | |
| Closed | $311,258 | FHA | |
| Previous Owner | $235,653 | FHA | |
| Previous Owner | $160,000 | New Conventional | |
| Previous Owner | $198,147 | FHA | |
| Previous Owner | $184,000 | Purchase Money Mortgage | |
| Previous Owner | $152,000 | Unknown |
Property History
| Date | Event | Price | Change | Sq Ft Price |
|---|---|---|---|---|
| 06/30/2025 06/30/25 | Sold | $317,000 | +6.0% | $273 / Sq Ft |
| 05/30/2025 05/30/25 | For Sale | $299,000 | +24.6% | $257 / Sq Ft |
| 12/18/2023 12/18/23 | Sold | $240,000 | 0.0% | $207 / Sq Ft |
| 11/08/2023 11/08/23 | Pending | -- | -- | -- |
| 10/03/2023 10/03/23 | For Sale | $240,000 | -- | $207 / Sq Ft |
Tax History Compared to Growth
Tax History
| Year | Tax Paid | Tax Assessment Tax Assessment Total Assessment is a certain percentage of the fair market value that is determined by local assessors to be the total taxable value of land and additions on the property. | Land | Improvement |
|---|---|---|---|---|
| 2024 | $4,331 | $166,920 | $50,930 | $115,990 |
| 2023 | $4,137 | $166,920 | $50,930 | $115,990 |
| 2022 | $3,989 | $166,920 | $50,930 | $115,990 |
| 2021 | $6,157 | $166,920 | $50,930 | $115,990 |
| 2020 | $3,554 | $87,010 | $32,290 | $54,720 |
| 2019 | $3,485 | $87,010 | $32,290 | $54,720 |
| 2018 | $3,338 | $87,010 | $0 | $0 |
| 2017 | $3,267 | $87,010 | $0 | $0 |
| 2016 | $478 | $87,010 | $0 | $0 |
| 2015 | $478 | $87,010 | $0 | $0 |
| 2014 | $478 | $87,010 | $0 | $0 |
Agents Affiliated with this Home
-

Seller's Agent in 2025
Lew Esposito
RE/MAX
(610) 470-1475
3 in this area
172 Total Sales
-

Seller Co-Listing Agent in 2025
Shawn Krautzel
RE/MAX
3 in this area
42 Total Sales
-

Buyer's Agent in 2025
Samantha Powell
Keller Williams Real Estate - Media
(610) 674-8948
8 in this area
30 Total Sales
-

Seller's Agent in 2023
Alisha Dauber
Long & Foster
(610) 812-3525
13 in this area
55 Total Sales
-

Seller Co-Listing Agent in 2023
Karen Dauber
Long & Foster
(610) 299-1755
18 in this area
130 Total Sales
Map
Source: Bright MLS
MLS Number: PADE2091192
APN: 02-00-01650-00
- 30 Neeld Ln
- 30 Bunting Ln
- 88 Seward Ln
- 50 Neeld Ln
- 104 Scheivert Ave
- 106 Marianville Rd
- 11 Pancoast Ave
- 42 Kingston Terrace
- 117 Vinsmith Ave
- 129 Ronald Rd
- 217 Marianville Rd
- 4950 Jefferson Dr
- 4947 Jackson Dr
- 4946 James Place
- 255 Seventh Ave
- 115 Butt Ln
- 4701 Pennell Rd
- 147 Richard Rd
- 3395 Bancroft Dr
- 3385 Bancroft Dr
