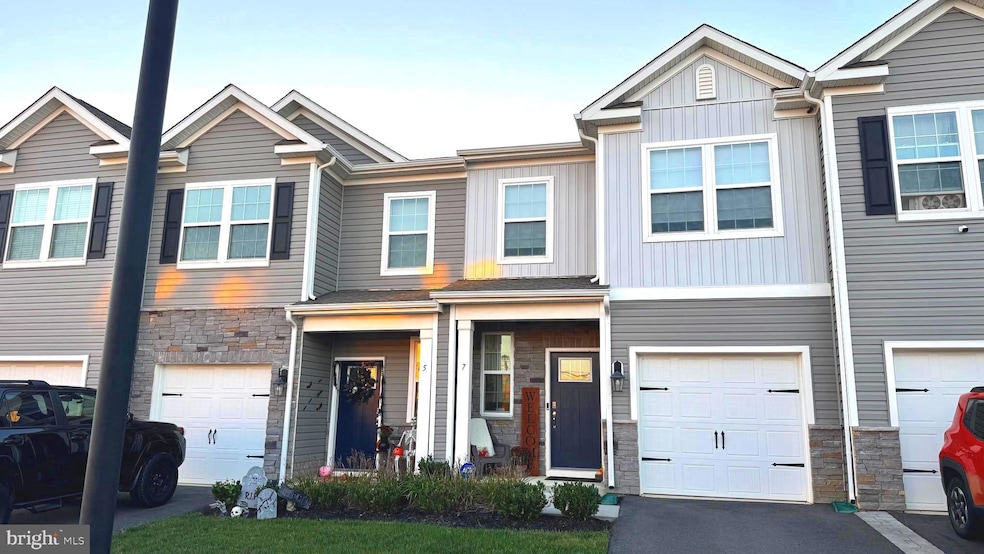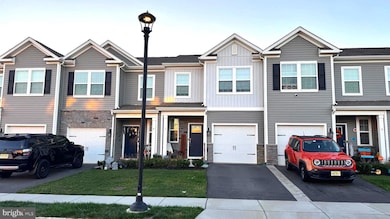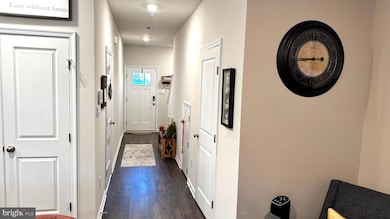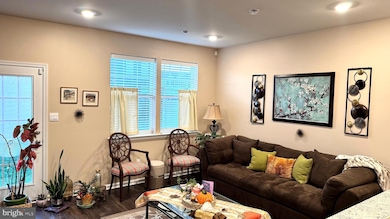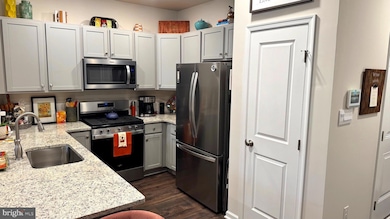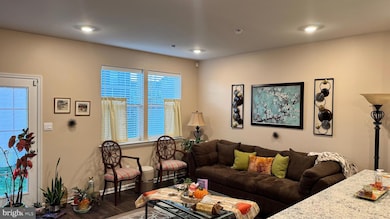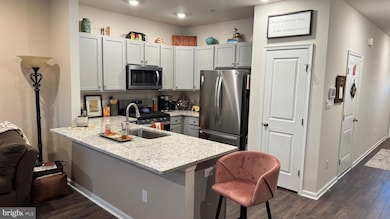7 Nelsons Way Westampton Township, NJ 08060
Estimated payment $2,682/month
Highlights
- Contemporary Architecture
- 1 Car Direct Access Garage
- 90% Forced Air Heating and Cooling System
- Rancocas Valley Regional High School Rated A-
- More Than Two Accessible Exits
- Property is in excellent condition
About This Home
Why wait for new construction when you can move right into this beautiful, barely 2-year-old 3-bedroom, 3-bath townhouse in one of Westampton’s most welcoming neighborhoods?
You’ll love the open floor plan that starts with a sun-filled entryway and soaring ceilings leading into the living and dining areas. The modern kitchen offers plenty of upgrades and space to cook and gather.
The primary suite is a true retreat with its spacious bathroom, while two additional bedrooms provide room for family, guests, or a home office. Step outside to your private backyard — a perfect place for summer barbecues, playtime, or quiet evenings.
With off-street parking, an attached garage, and easy access to shopping, dining, and highways, this home offers comfort and convenience for everyday living. Don’t wait — the seller is offering assistance toward your closing; this home is ready for you! Call today to book your tour.
Listing Agent
(609) 948-4801 marcuswms23@gmail.com NJ Capital Realty LLC Listed on: 10/03/2025
Co-Listing Agent
(609) 933-5024 jbeckworth1@aol.com NJ Capital Realty LLC License #8745170
Townhouse Details
Home Type
- Townhome
Est. Annual Taxes
- $6,595
Year Built
- Built in 2023
Lot Details
- 1,738 Sq Ft Lot
- Lot Dimensions are 20.00 x 87.00
- Property is in excellent condition
HOA Fees
- $158 Monthly HOA Fees
Parking
- 1 Car Direct Access Garage
- Front Facing Garage
- Garage Door Opener
- Driveway
- On-Street Parking
- Off-Street Parking
Home Design
- Contemporary Architecture
- Slab Foundation
- Stone Siding
- Vinyl Siding
- Asphalt
Interior Spaces
- 1,486 Sq Ft Home
- Property has 2 Levels
Bedrooms and Bathrooms
- 3 Bedrooms
Accessible Home Design
- More Than Two Accessible Exits
Utilities
- 90% Forced Air Heating and Cooling System
- Cooling System Utilizes Natural Gas
- Natural Gas Water Heater
Community Details
- Laurel Run Subdivision
Listing and Financial Details
- Tax Lot 00004
- Assessor Parcel Number 37-00204 03-00004
Map
Home Values in the Area
Average Home Value in this Area
Property History
| Date | Event | Price | List to Sale | Price per Sq Ft |
|---|---|---|---|---|
| 11/14/2025 11/14/25 | Price Changed | $375,000 | -2.6% | $252 / Sq Ft |
| 10/30/2025 10/30/25 | Price Changed | $385,000 | -1.3% | $259 / Sq Ft |
| 10/03/2025 10/03/25 | For Sale | $390,000 | -- | $262 / Sq Ft |
Source: Bright MLS
MLS Number: NJBL2096872
- Delmar Plan at Laurel Run
- 40 Nelsons Way
- 24 Elliot Ln
- 59 Elliot Ln
- 69 Alexander Way
- 65 Alexander Way
- 75 Alexander Way
- 73 Alexander Way
- 71 Alexander Way
- 67 Alexander Way
- 7 Meadowbrook Dr
- 80 Ember Ln
- 16 Wildberry Dr
- 11 Valley Farm Rd
- 2 Evergreen Ct
- 43 Sharpless Blvd
- 104 Evergreen Dr
- 16 Edgely Place
- 10 Elderberry Ln
- 13 Bentwood Dr
- 11 Anna Ln
- 76 Alexander Way
- 80 Alexander Way
- 74 Alexander Way
- 18 Elliot Ln
- 20 Elliot Ln
- 1200 Felix Way
- 59 Alexander Way
- 69 Nelsons Way
- 86 Evergreen Dr
- 188 S Hill Dr
- 34 Garrison Cir
- 11 Gaylord Cir
- 41 Gamewell Ln
- 42 Genesee Ln
- 46 Tidewater Ln
- 32 Mullshire Ln
- 6 Botany Cir
- 48 Marboro Ln
- 2315 Rancocas Rd
