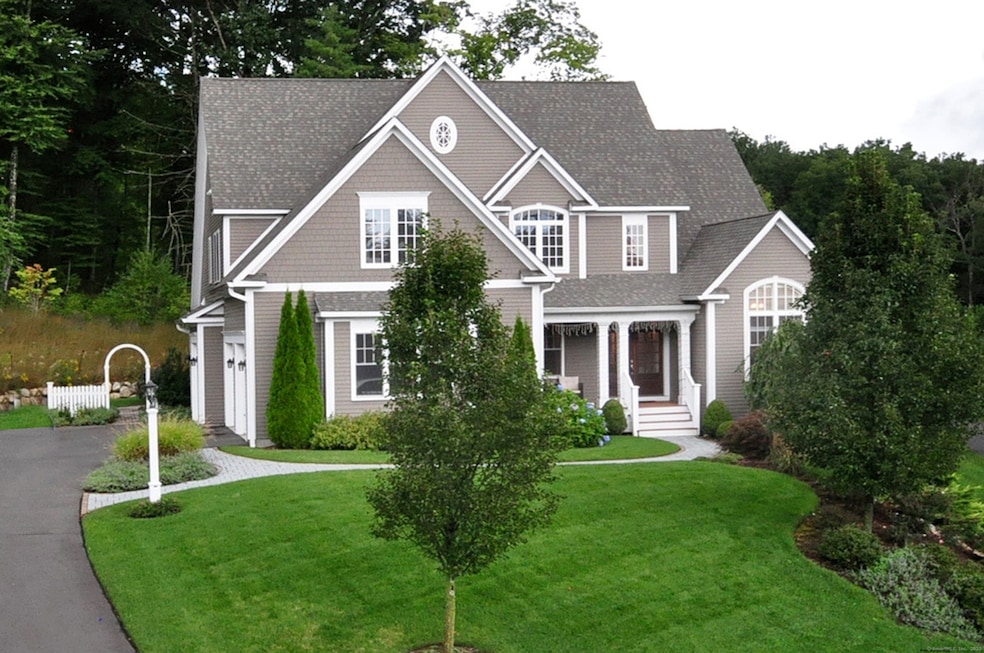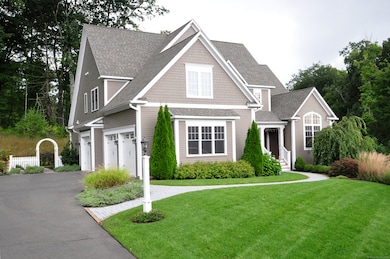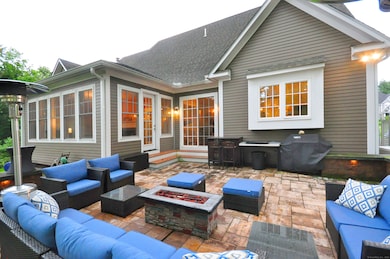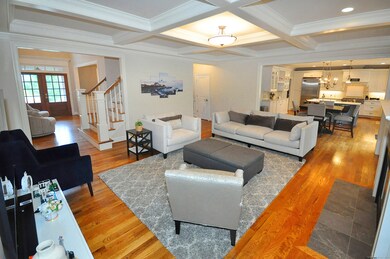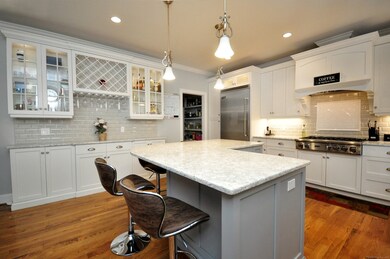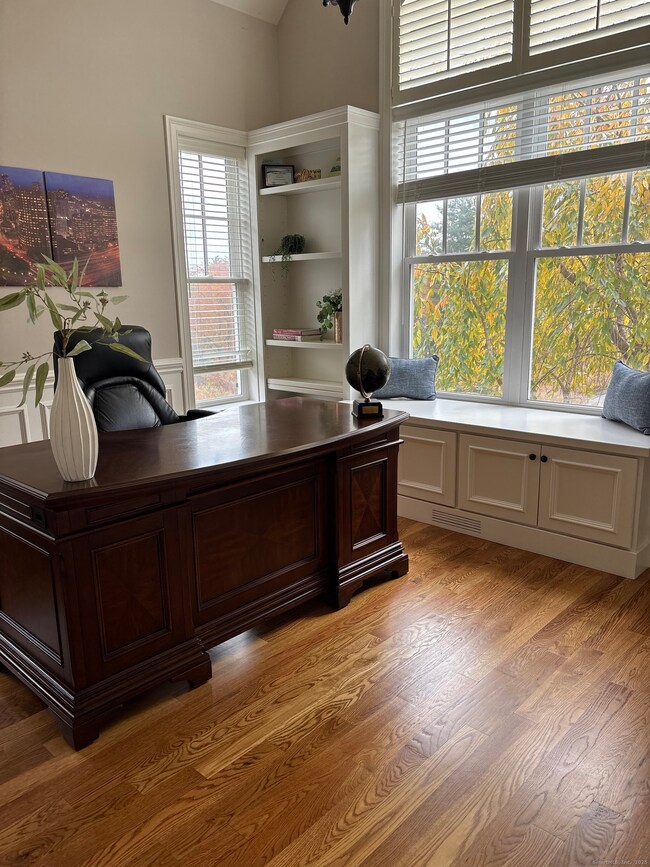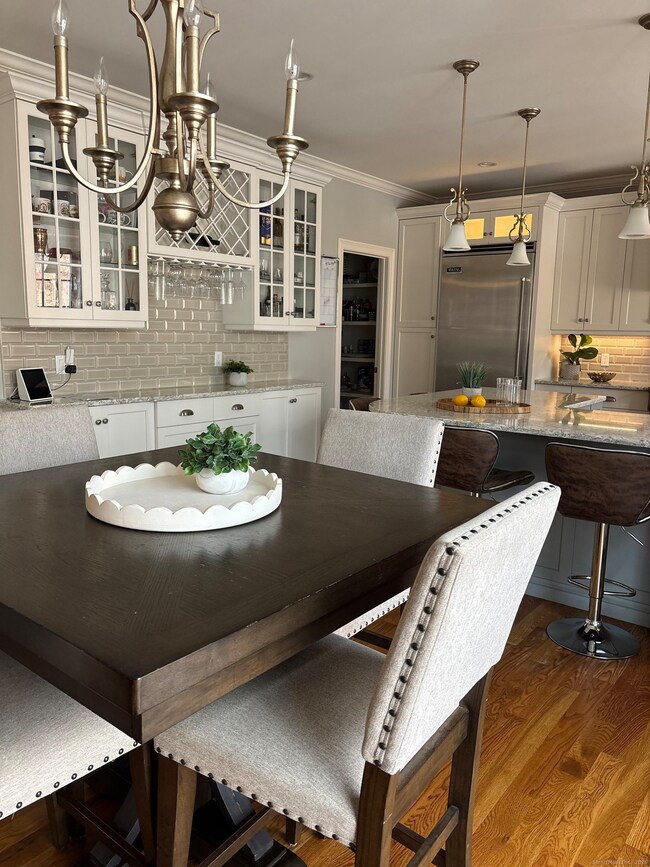7 Newcastle Place Farmington, CT 06085
Highlights
- Colonial Architecture
- ENERGY STAR Certified Homes
- Attic
- Union School Rated A
- Viking Appliances
- 1 Fireplace
About This Home
A 9 year young home in Bridgehampton Crossing located in the Unionville area of Farmington. The home is situated on a cul de sac. This home offers 4 bedrooms (Primary on main level) 3.5 baths and 9 ft ceilings throughout. The kitchen has Viking stove, built in Viking oven, Viking refrigerator , a beautiful oversized breakfast bar and custom cabinetry. The kitchen opens up to the living room which has a 2 sided gas stove. The other side is a 4 season room to be used as a game room, card room or flexible to be whatever you'd like. There is also a front office complete with a window seat and built ins. This home has a full walkout lower level that could be used for storage. Gas heat, Public Water and Public Sewer. If interested this home could be either offered as furnished or unfurnished. Annual Lease. Credit Check etc
Listing Agent
William Raveis Real Estate Brokerage Phone: (860) 539-0710 License #RES.0761537 Listed on: 11/14/2025

Home Details
Home Type
- Single Family
Est. Annual Taxes
- $19,303
Year Built
- Built in 2016
Lot Details
- 0.53 Acre Lot
- Stone Wall
- Property is zoned R40
Parking
- 3 Car Garage
Home Design
- Colonial Architecture
- Contemporary Architecture
Interior Spaces
- 3,380 Sq Ft Home
- 1 Fireplace
- French Doors
- Mud Room
- Sitting Room
- Concrete Flooring
- Walk-In Attic
Kitchen
- Built-In Oven
- Gas Cooktop
- Range Hood
- Microwave
- Dishwasher
- Viking Appliances
Bedrooms and Bathrooms
- 4 Bedrooms
Laundry
- Laundry on main level
- Dryer
- Washer
Unfinished Basement
- Walk-Out Basement
- Basement Fills Entire Space Under The House
- Interior Basement Entry
- Basement Storage
Outdoor Features
- Patio
- Exterior Lighting
- Shed
- Outdoor Grill
Schools
- Farmington High School
Utilities
- Central Air
- Heating System Uses Gas
- Underground Utilities
- Power Generator
Additional Features
- ENERGY STAR Certified Homes
- Property is near a golf course
Listing and Financial Details
- Assessor Parcel Number 2569183
Community Details
Overview
- Bridgehampton Subdivision
Pet Policy
- No Pets Allowed
Map
Source: SmartMLS
MLS Number: 24137458
APN: FARM-000021-000000-000063
- 86 Alpine Dr
- 8919 Taine Mountain Rd
- 148 River Rd
- 94 Perry St
- 31 Railroad Ave
- 6 Burlington Rd
- 7 School St
- 55 Depot Place
- 1 Burlington Rd
- 22 Angelas Way
- 61 Litchfield Rd
- 16 Strong St
- 69 Lake Garda Dr
- 50 E Shore Blvd
- 40 Donna Dr
- 1782 Farmington Ave
- 17 Pine Dr
- 27 Sherman Ave
- 94 Sanford Ave
- 10 Stone Ridge Crossing
- 271 Main St Unit 283-C4
- 271 Main St Unit 1BR
- 26 Strong St
- 1730 Farmington Ave
- 42 Mallard Dr Unit 42 Mallard Drive
- 1701 Farmington Ave
- 27 Canterbury Ln Unit 27
- 29 Crocus Ln
- 1622 Farmington Ave Unit 1
- 16 Virginia Ln
- 3 Woods Hollow Ct Unit 3
- 1449-1495 Farmington Ave
- 9 Redstone Way Unit 9
- 11 Cobble Ct
- 1349 Farmington Ave
- 9 Grandview Dr Unit 43D
- 6 Grandview Dr Unit 27C
- 49 Grandview Dr Unit A
- 5 Spring Ln
- 1600 New Britain Ave
