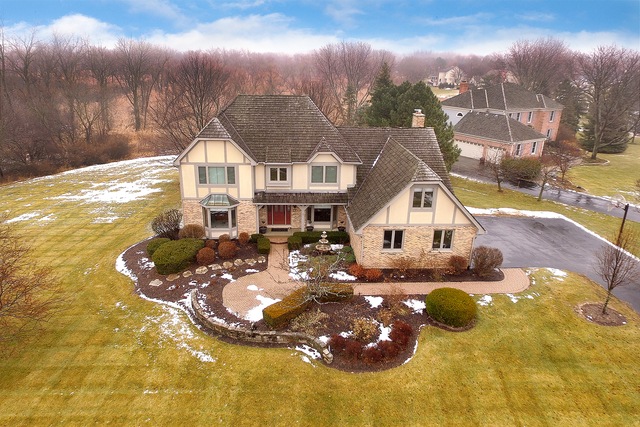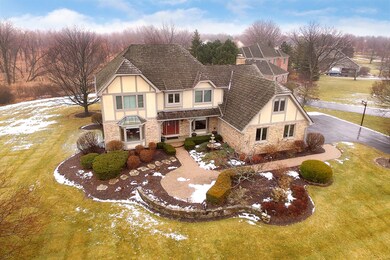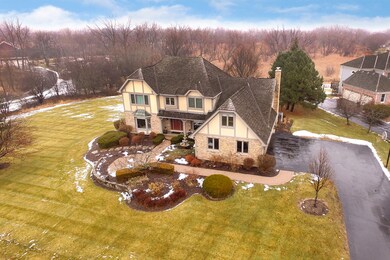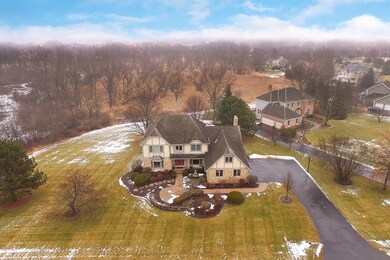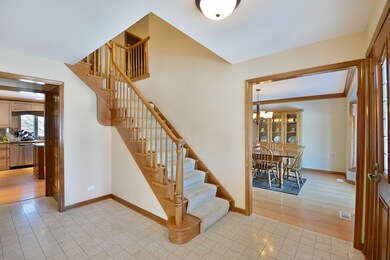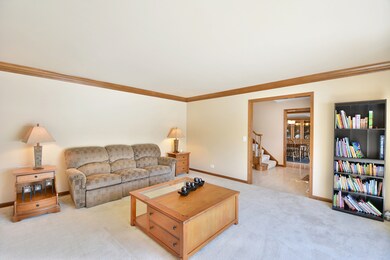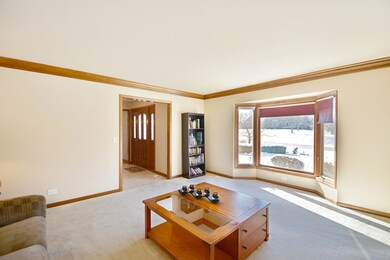
7 North Trail Hawthorn Woods, IL 60047
Bridlewoods Park NeighborhoodHighlights
- Second Kitchen
- Heated Floors
- Deck
- Spencer Loomis Elementary School Rated A
- Landscaped Professionally
- Property is adjacent to nature preserve
About This Home
As of July 2021Dramatic & elegant Tudor style home with beautiful curb appeal and ideally located with impressive nature preserve views. Architecturally designed home with traditional floor plan, solid oak doors & trim, formal living & dining rooms with bay windows, powder room & 1st floor office. Prepare amazing meals in your gourmet kitchen with SS appliances, wine cooler, granite counters & backsplash, custom-made island with breakfast bar & stylish cabinetry. Open concept kitchen & eat-in area leads to family room with a vaulted wood beamed ceiling, brick fireplace, skylights & a lovely scenic outdoor views. Retreat to your vaulted master suite with sitting area, plush carpeting & master bath with corner jetted tub, dual sinks & luxurious walk-in shower. All beds are generously-sized with neutral decor & ample closets. Full, finished basement has rec room, 2nd full kitchen with breakfast bar & wine rack, spa-like bath & more. Spencer Loomis/LZ high school district & close to shopping amenities.
Last Agent to Sell the Property
Helen Oliveri Real Estate License #471001015 Listed on: 01/18/2018
Home Details
Home Type
- Single Family
Est. Annual Taxes
- $14,889
Year Built
- 1989
Lot Details
- Property is adjacent to nature preserve
- Southern Exposure
- Landscaped Professionally
- Corner Lot
HOA Fees
- $19 per month
Parking
- Attached Garage
- Garage Transmitter
- Garage Door Opener
- Driveway
- Parking Included in Price
- Garage Is Owned
Home Design
- Tudor Architecture
- Brick Exterior Construction
- Slab Foundation
- Wood Shingle Roof
- Masonite
- Cedar
Interior Spaces
- Vaulted Ceiling
- Wood Burning Fireplace
- Fireplace With Gas Starter
- Entrance Foyer
- Sitting Room
- Home Office
- Recreation Room
- Loft
- Finished Basement
- Finished Basement Bathroom
- Storm Screens
Kitchen
- Second Kitchen
- Breakfast Bar
- Walk-In Pantry
- Double Oven
- Microwave
- Dishwasher
- Wine Cooler
- Stainless Steel Appliances
- Kitchen Island
- Disposal
Flooring
- Wood
- Heated Floors
Bedrooms and Bathrooms
- Walk-In Closet
- Primary Bathroom is a Full Bathroom
- Dual Sinks
- Whirlpool Bathtub
- Double Shower
- Separate Shower
Laundry
- Laundry on main level
- Dryer
- Washer
Outdoor Features
- Deck
- Brick Porch or Patio
Utilities
- Forced Air Zoned Cooling and Heating System
- Heating System Uses Gas
- Well
- Private or Community Septic Tank
Listing and Financial Details
- Homeowner Tax Exemptions
Ownership History
Purchase Details
Home Financials for this Owner
Home Financials are based on the most recent Mortgage that was taken out on this home.Purchase Details
Home Financials for this Owner
Home Financials are based on the most recent Mortgage that was taken out on this home.Purchase Details
Home Financials for this Owner
Home Financials are based on the most recent Mortgage that was taken out on this home.Purchase Details
Home Financials for this Owner
Home Financials are based on the most recent Mortgage that was taken out on this home.Purchase Details
Purchase Details
Home Financials for this Owner
Home Financials are based on the most recent Mortgage that was taken out on this home.Similar Homes in the area
Home Values in the Area
Average Home Value in this Area
Purchase History
| Date | Type | Sale Price | Title Company |
|---|---|---|---|
| Warranty Deed | $595,000 | Proper Title Llc | |
| Warranty Deed | $515,000 | Stewart Title | |
| Warranty Deed | $505,000 | Attorneys Title Guaranty Fun | |
| Trustee Deed | $560,000 | Attorneys Title Guaranty Fun | |
| Interfamily Deed Transfer | -- | -- | |
| Warranty Deed | $478,000 | Standard Title |
Mortgage History
| Date | Status | Loan Amount | Loan Type |
|---|---|---|---|
| Open | $547,400 | New Conventional | |
| Previous Owner | $300,000 | New Conventional | |
| Previous Owner | $398,000 | New Conventional | |
| Previous Owner | $404,000 | New Conventional | |
| Previous Owner | $56,000 | Credit Line Revolving | |
| Previous Owner | $417,000 | New Conventional | |
| Previous Owner | $277,000 | New Conventional | |
| Previous Owner | $100,000 | Credit Line Revolving | |
| Previous Owner | $290,000 | Unknown | |
| Previous Owner | $75,000 | Credit Line Revolving | |
| Previous Owner | $37,867 | Stand Alone Second | |
| Previous Owner | $322,000 | Unknown | |
| Previous Owner | $40,000 | Unknown | |
| Previous Owner | $375,000 | Unknown | |
| Previous Owner | $382,400 | No Value Available |
Property History
| Date | Event | Price | Change | Sq Ft Price |
|---|---|---|---|---|
| 07/09/2021 07/09/21 | Sold | $595,000 | -0.8% | $166 / Sq Ft |
| 05/26/2021 05/26/21 | For Sale | -- | -- | -- |
| 05/24/2021 05/24/21 | Pending | -- | -- | -- |
| 05/23/2021 05/23/21 | For Sale | $599,900 | +16.5% | $168 / Sq Ft |
| 12/09/2019 12/09/19 | Sold | $515,000 | -1.9% | $144 / Sq Ft |
| 10/25/2019 10/25/19 | Pending | -- | -- | -- |
| 10/17/2019 10/17/19 | Price Changed | $525,000 | -1.9% | $147 / Sq Ft |
| 09/18/2019 09/18/19 | Price Changed | $534,900 | -2.3% | $149 / Sq Ft |
| 07/25/2019 07/25/19 | For Sale | $547,500 | +8.4% | $153 / Sq Ft |
| 02/27/2018 02/27/18 | Sold | $505,000 | -7.3% | $141 / Sq Ft |
| 01/25/2018 01/25/18 | Pending | -- | -- | -- |
| 01/18/2018 01/18/18 | For Sale | $545,000 | -2.7% | $152 / Sq Ft |
| 03/20/2013 03/20/13 | Sold | $560,000 | -6.5% | $156 / Sq Ft |
| 02/03/2013 02/03/13 | Pending | -- | -- | -- |
| 12/03/2012 12/03/12 | Price Changed | $599,000 | -4.2% | $167 / Sq Ft |
| 10/15/2012 10/15/12 | For Sale | $625,000 | -- | $175 / Sq Ft |
Tax History Compared to Growth
Tax History
| Year | Tax Paid | Tax Assessment Tax Assessment Total Assessment is a certain percentage of the fair market value that is determined by local assessors to be the total taxable value of land and additions on the property. | Land | Improvement |
|---|---|---|---|---|
| 2024 | $14,889 | $214,090 | $41,856 | $172,234 |
| 2023 | $14,156 | $194,710 | $38,067 | $156,643 |
| 2022 | $14,156 | $182,568 | $32,338 | $150,230 |
| 2021 | $13,800 | $177,889 | $31,509 | $146,380 |
| 2020 | $13,556 | $177,889 | $31,509 | $146,380 |
| 2019 | $13,350 | $176,337 | $31,234 | $145,103 |
| 2018 | $12,924 | $178,873 | $31,350 | $147,523 |
| 2017 | $13,230 | $176,717 | $30,972 | $145,745 |
| 2016 | $13,155 | $171,121 | $29,991 | $141,130 |
| 2015 | $12,863 | $162,988 | $28,566 | $134,422 |
| 2014 | $12,812 | $157,540 | $37,466 | $120,074 |
| 2012 | $12,340 | $157,872 | $37,545 | $120,327 |
Agents Affiliated with this Home
-

Seller's Agent in 2021
Samantha Kalamaras
@ Properties
(847) 858-7725
18 in this area
400 Total Sales
-

Seller's Agent in 2019
Renee Clark
@ Properties
(847) 612-0027
5 in this area
203 Total Sales
-

Buyer's Agent in 2019
Shari Williams
Baird Warner
(847) 913-3770
8 Total Sales
-

Seller's Agent in 2018
Helen Oliveri
Helen Oliveri Real Estate
(847) 967-0022
2 in this area
373 Total Sales
-

Buyer's Agent in 2018
Michelle Ahn
Compass
(224) 217-4842
49 Total Sales
-

Seller's Agent in 2013
Susan Hutchings
@ Properties
(847) 951-1734
35 Total Sales
Map
Source: Midwest Real Estate Data (MRED)
MLS Number: MRD09836351
APN: 14-05-303-012
- 1 Thornfield Ln
- 17 Arrowwood Dr
- 25397 N Northbridge Rd
- 6 Steeplechase Dr
- 6 Fox Hunt Trail
- 112 Flint Creek Ct
- 132 N Wynstone Dr Unit W
- 43 Candlewood Dr
- 24075 W Milton Rd
- 24445 W Milton Rd
- 4 Brierwoods Ln
- 12 Riderwood Rd
- 24 Open Pkwy N
- 27 Open Pkwy N
- 29 Open Pkwy N
- 9 Briar Creek Dr
- 24 Robin Crest Rd
- 37 Graystone Ln
- 33 Aburdour Ct
- 26011 N Rand Rd
