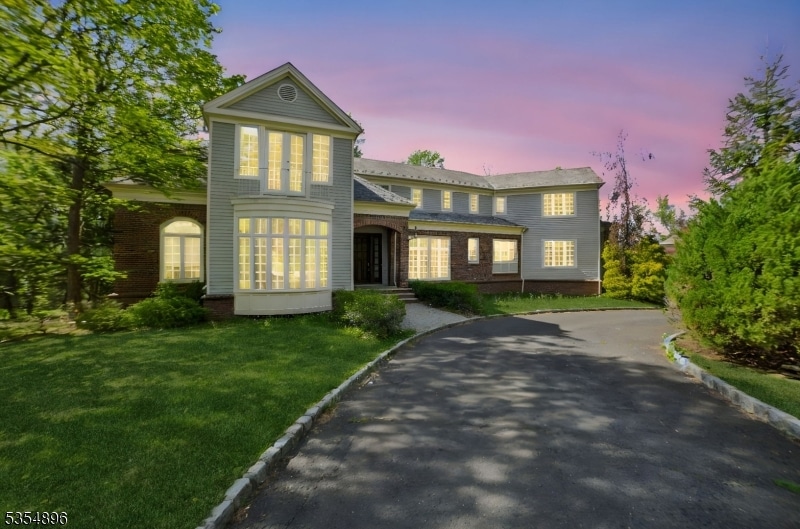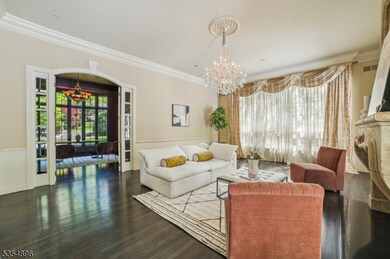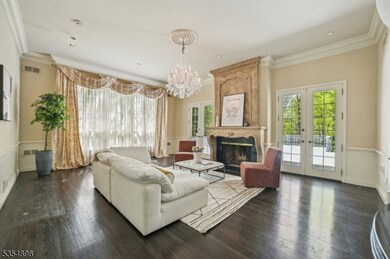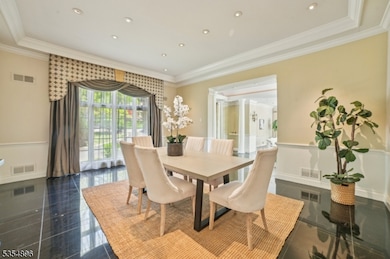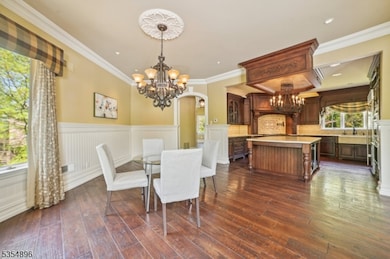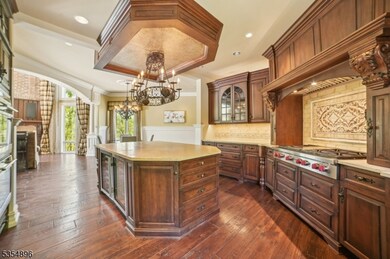7 Nottingham Way Warren, NJ 07059
Estimated payment $11,529/month
Highlights
- Sitting Area In Primary Bedroom
- Custom Home
- Family Room with Fireplace
- Mt. Horeb School Rated A
- Deck
- Recreation Room
About This Home
This elegant custom home was renovated in 2014 and 2025 with a seamless mix of luxury and modern convenience, as it was featured in the NJ Design magazine. The property boasts architectural elegance, high ceilings, long arches, crafted solid wood columns and doors. The renovated gourmet kitchen showcases the Jerusalem countertops, large center island, Wolf/Sub-Zero appliances, double Miele dishwashers and spacious custom pantry. The first floor also has a two-story family room with a floor-to-ceiling brick fireplace, spacious living room, office/library with a bar and a full wall of book/display shelves and a half bathroom. The laundry room and an in-law suite with a full bath complete the first floor. The master suite on second floor has two huge WIC/dressing rooms, a sitting area sharing a 2-sided marble gas fireplace with a luxurious master bath, and a French door open to the Juliette balcony. Another suite and two bedrooms with a shared bath compete the second floor. The huge deck can be accessed from the family room and the living room, equipped with an outdoor kitchen with a Viking grill. The fully finished basement is ideal for recreation and entertainment with walkout to the private backyard backing up to Green Acres. The whole house has Lutron lighting system. Mins away from Pingry School and easy access to major highways.
Listing Agent
BINGHU ZHANG
WESTERN-EASTERN REALTY Brokerage Phone: 973-830-2648 Listed on: 05/02/2025
Home Details
Home Type
- Single Family
Est. Annual Taxes
- $24,291
Year Built
- Built in 1988 | Remodeled
Lot Details
- 1.02 Acre Lot
- Level Lot
- Sprinkler System
- Wooded Lot
Parking
- 3 Car Attached Garage
- Circular Driveway
- Additional Parking
Home Design
- Custom Home
- Colonial Architecture
- Brick Exterior Construction
- Slate Roof
- Clapboard
- Tile
Interior Spaces
- 7,729 Sq Ft Home
- Wet Bar
- Dry Bar
- Cathedral Ceiling
- Ceiling Fan
- Skylights
- Wood Burning Fireplace
- Gas Fireplace
- Thermal Windows
- Blinds
- Entrance Foyer
- Family Room with Fireplace
- 3 Fireplaces
- Living Room with Fireplace
- Breakfast Room
- Formal Dining Room
- Home Office
- Library
- Recreation Room
- Storage Room
- Utility Room
- Home Gym
Kitchen
- Breakfast Bar
- Butlers Pantry
- Built-In Electric Oven
- Recirculated Exhaust Fan
- Microwave
- Dishwasher
- Wine Refrigerator
- Kitchen Island
- Instant Hot Water
Flooring
- Wood
- Wall to Wall Carpet
- Marble
Bedrooms and Bathrooms
- 5 Bedrooms
- Sitting Area In Primary Bedroom
- Primary bedroom located on second floor
- En-Suite Primary Bedroom
- Walk-In Closet
- Dressing Area
- Powder Room
- In-Law or Guest Suite
- Jetted Tub in Primary Bathroom
- Separate Shower
Laundry
- Laundry Room
- Dryer
- Washer
Finished Basement
- Walk-Out Basement
- Basement Fills Entire Space Under The House
- Garage Access
- Front Basement Entry
Home Security
- Carbon Monoxide Detectors
- Fire and Smoke Detector
Outdoor Features
- Deck
- Storage Shed
Utilities
- Forced Air Zoned Heating and Cooling System
- Underground Utilities
- Standard Electricity
- Water Filtration System
- Gas Water Heater
Listing and Financial Details
- Assessor Parcel Number 2720-00015-0000-00023-0000-
Map
Home Values in the Area
Average Home Value in this Area
Tax History
| Year | Tax Paid | Tax Assessment Tax Assessment Total Assessment is a certain percentage of the fair market value that is determined by local assessors to be the total taxable value of land and additions on the property. | Land | Improvement |
|---|---|---|---|---|
| 2025 | $24,291 | $1,429,400 | $374,500 | $1,054,900 |
| 2024 | $24,291 | $1,321,600 | $336,600 | $985,000 |
| 2023 | $23,680 | $1,221,900 | $300,500 | $921,400 |
| 2022 | $20,858 | $1,049,700 | $283,500 | $766,200 |
| 2021 | $21,107 | $1,016,700 | $272,500 | $744,200 |
| 2020 | $20,861 | $1,007,800 | $264,500 | $743,300 |
| 2019 | $20,539 | $1,007,800 | $264,500 | $743,300 |
| 2018 | $20,166 | $1,014,900 | $278,400 | $736,500 |
| 2017 | $21,035 | $1,058,100 | $278,400 | $779,700 |
| 2016 | $20,789 | $1,034,800 | $278,400 | $756,400 |
| 2015 | $20,292 | $990,800 | $242,100 | $748,700 |
| 2014 | $19,341 | $949,500 | $242,100 | $707,400 |
Property History
| Date | Event | Price | List to Sale | Price per Sq Ft | Prior Sale |
|---|---|---|---|---|---|
| 08/29/2025 08/29/25 | Pending | -- | -- | -- | |
| 05/02/2025 05/02/25 | For Sale | $1,799,900 | +19.2% | $233 / Sq Ft | |
| 11/29/2022 11/29/22 | Sold | $1,510,000 | -5.3% | -- | View Prior Sale |
| 11/21/2022 11/21/22 | Pending | -- | -- | -- | |
| 08/25/2022 08/25/22 | Price Changed | $1,595,000 | -4.8% | -- | |
| 07/14/2022 07/14/22 | For Sale | $1,675,000 | -- | -- |
Purchase History
| Date | Type | Sale Price | Title Company |
|---|---|---|---|
| Deed | $1,510,000 | Clear Skies Title | |
| Deed | $790,000 | -- |
Mortgage History
| Date | Status | Loan Amount | Loan Type |
|---|---|---|---|
| Previous Owner | $500,000 | No Value Available |
Source: Garden State MLS
MLS Number: 3960455
APN: 20-00015-0000-00023
- 21 Angus Ln
- 27 Elm Ave
- 29 Elm Ave
- 33 Skyline Dr
- 5 2nd St
- 14 Downingtown Ct
- 6 Hardwood Ct
- 19 Robin Rd
- 120-122 Mountainview Rd
- 144 Liberty Corner Rd
- 6 Mount Horeb Rd
- 24 Old Forge Dr
- 21 Foxglove Dr
- 22 Stockade Rd
- 341 Penns Way Unit D2
- 14 Sunrise Dr
- 35 Primrose Ln
- 61 Christy Dr
- 279 English Place
- 267 English Place
