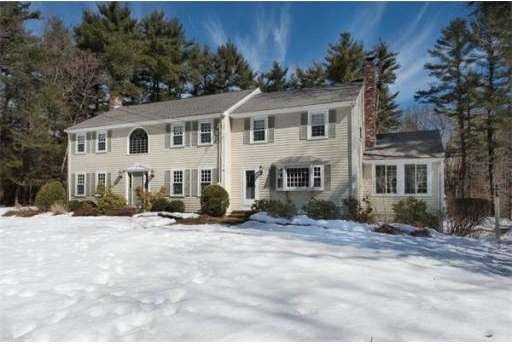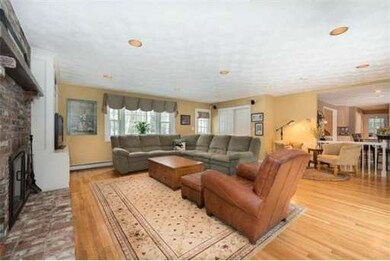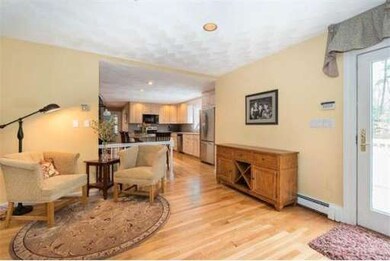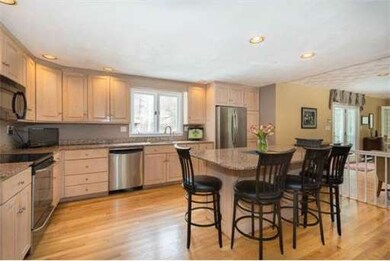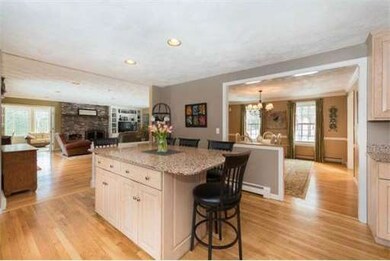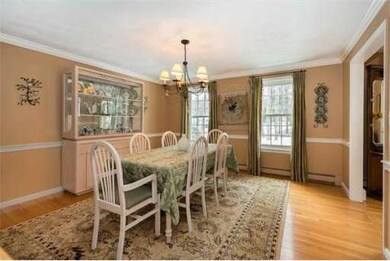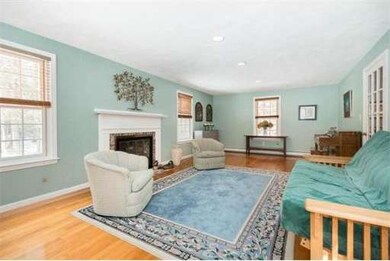
7 Old Bare Hill Rd Boxford, MA 01921
About This Home
As of August 2021MOVE RIGHT IN! This classic colonial home sits beautifully on a 2 acre, professionally landscaped lot in a desirable East Boxford neighborhood. Meticulously cared for home with inviting open floor plan, eat in kitchen, formal dining and large front-to-back living room, spacious family room leading to a four season sun room. Upstairs are four spacious bedrooms plus a den and separate laundry room. The master suite has a walk in closet, cathedral ceiling, double vanity in bathroom and jacuzzi tub to relax after a long day. Fully finished lower level with playroom, office and large utility/storage room. Two car garage, level lot with sprinkler system and private backyard. A must see!
Last Agent to Sell the Property
Heather Mathieson
The Collaborative Companies Listed on: 03/26/2014
Last Buyer's Agent
Sandra Pinkham
Coldwell Banker Realty - Andovers/Readings Regional

Home Details
Home Type
Single Family
Est. Annual Taxes
$13,634
Year Built
1979
Lot Details
0
Listing Details
- Lot Description: Wooded, Paved Drive, Easements
- Special Features: None
- Property Sub Type: Detached
- Year Built: 1979
Interior Features
- Has Basement: Yes
- Fireplaces: 2
- Primary Bathroom: Yes
- Number of Rooms: 10
- Amenities: Shopping, Park, Walk/Jog Trails, Bike Path, Highway Access, Private School, Public School
- Energy: Insulated Windows, Storm Windows, Insulated Doors, Storm Doors
- Flooring: Wall to Wall Carpet, Hardwood
- Interior Amenities: Security System, Cable Available, French Doors
- Basement: Finished
- Bedroom 2: Second Floor, 14X12
- Bedroom 3: Second Floor, 14X11
- Bedroom 4: Second Floor, 11X14
- Bathroom #1: First Floor, 6X8
- Bathroom #2: Second Floor, 14X7
- Bathroom #3: Second Floor, 6X9
- Kitchen: First Floor, 23X13
- Laundry Room: Second Floor, 10X9
- Living Room: First Floor, 14X27
- Master Bedroom: Second Floor, 19X13
- Master Bedroom Description: Bathroom - Full, Closet - Walk-in, Flooring - Wall to Wall Carpet
- Dining Room: First Floor, 13X13
- Family Room: First Floor, 23X21
Exterior Features
- Construction: Frame
- Exterior: Clapboard
- Exterior Features: Deck - Wood, Patio, Storage Shed, Professional Landscaping, Sprinkler System
- Foundation: Poured Concrete
Garage/Parking
- Garage Parking: Attached, Garage Door Opener
- Garage Spaces: 2
- Parking: Off-Street, Paved Driveway
- Parking Spaces: 8
Utilities
- Heat Zones: 7
- Hot Water: Oil
- Utility Connections: for Electric Range, for Electric Dryer, Icemaker Connection
Ownership History
Purchase Details
Home Financials for this Owner
Home Financials are based on the most recent Mortgage that was taken out on this home.Purchase Details
Home Financials for this Owner
Home Financials are based on the most recent Mortgage that was taken out on this home.Similar Homes in Boxford, MA
Home Values in the Area
Average Home Value in this Area
Purchase History
| Date | Type | Sale Price | Title Company |
|---|---|---|---|
| Not Resolvable | $932,000 | None Available | |
| Not Resolvable | $635,000 | -- |
Mortgage History
| Date | Status | Loan Amount | Loan Type |
|---|---|---|---|
| Open | $745,600 | Purchase Money Mortgage | |
| Previous Owner | $435,000 | New Conventional |
Property History
| Date | Event | Price | Change | Sq Ft Price |
|---|---|---|---|---|
| 08/16/2021 08/16/21 | Sold | $932,000 | +4.1% | $242 / Sq Ft |
| 06/09/2021 06/09/21 | Pending | -- | -- | -- |
| 06/03/2021 06/03/21 | For Sale | $895,000 | +40.9% | $232 / Sq Ft |
| 06/20/2014 06/20/14 | Sold | $635,000 | 0.0% | $189 / Sq Ft |
| 05/15/2014 05/15/14 | Pending | -- | -- | -- |
| 04/30/2014 04/30/14 | Off Market | $635,000 | -- | -- |
| 03/26/2014 03/26/14 | For Sale | $649,900 | -- | $194 / Sq Ft |
Tax History Compared to Growth
Tax History
| Year | Tax Paid | Tax Assessment Tax Assessment Total Assessment is a certain percentage of the fair market value that is determined by local assessors to be the total taxable value of land and additions on the property. | Land | Improvement |
|---|---|---|---|---|
| 2025 | $13,634 | $1,013,700 | $399,900 | $613,800 |
| 2024 | $13,229 | $1,013,700 | $399,900 | $613,800 |
| 2023 | $12,897 | $931,900 | $357,200 | $574,700 |
| 2022 | $12,712 | $835,200 | $298,000 | $537,200 |
| 2021 | $12,283 | $767,200 | $270,900 | $496,300 |
| 2020 | $11,956 | $739,400 | $270,900 | $468,500 |
| 2019 | $11,764 | $722,600 | $257,900 | $464,700 |
| 2018 | $10,893 | $672,400 | $257,900 | $414,500 |
| 2017 | $10,654 | $653,200 | $245,700 | $407,500 |
| 2016 | $10,278 | $624,400 | $245,700 | $378,700 |
| 2015 | $9,688 | $605,900 | $245,700 | $360,200 |
Agents Affiliated with this Home
-
R
Seller's Agent in 2021
Rogers Realty Team
Berkshire Hathaway HomeServices Verani Realty Bradford
(978) 618-8799
4 in this area
87 Total Sales
-

Buyer's Agent in 2021
Jared Freni
RE/MAX
(781) 801-6982
2 in this area
41 Total Sales
-
H
Seller's Agent in 2014
Heather Mathieson
The Collaborative Companies
-
S
Buyer's Agent in 2014
Sandra Pinkham
Coldwell Banker Realty - Andovers/Readings Regional
Map
Source: MLS Property Information Network (MLS PIN)
MLS Number: 71649940
APN: BOXF-000030-000001-000084
- 3 Old Topsfield Rd
- 127 Depot Rd
- 88 Haverhill Rd
- 76 Parsonage Ln
- 4 Rowley Rd
- 13 Pheasant Ln
- 12 Pheasant Ln
- 148 Ipswich Rd
- 5 Carolina Way
- 104 Main St
- 5 Fox Run Rd
- 3 Antoria Way
- 4 Crooked Pond Dr
- 32 Towne Ln
- 10 Prospect St
- 34 Wildmeadow Rd
- 94 Old Right Rd
- 3 Burning Bush Dr
- 219A Ipswich Rd
- 8 Harrison Cir
