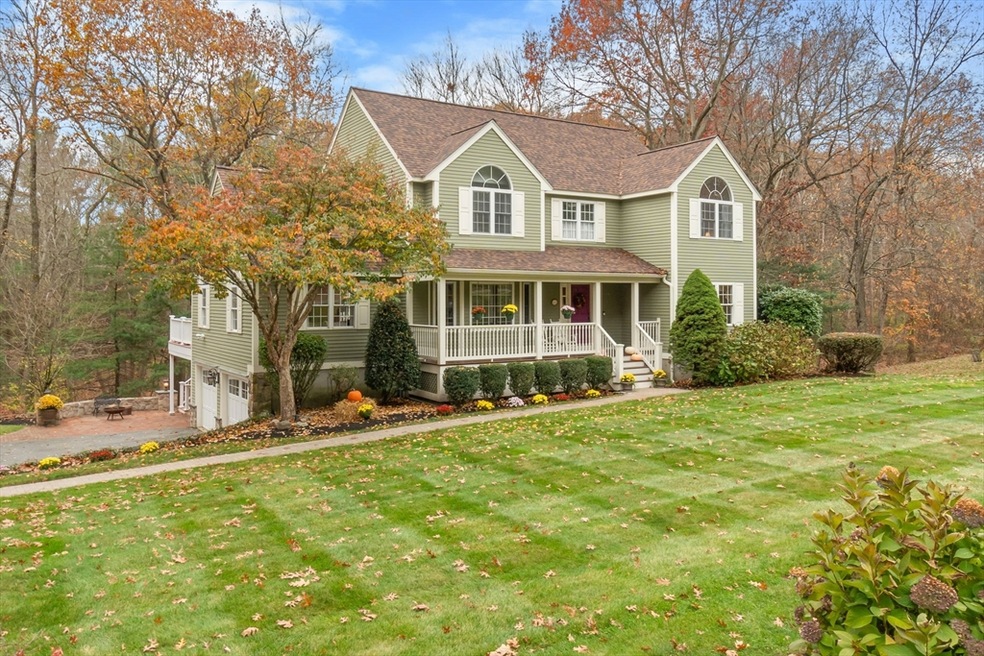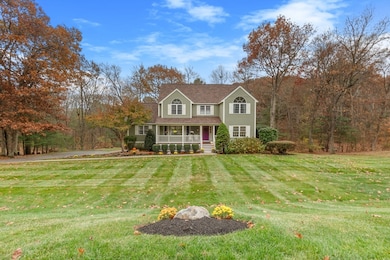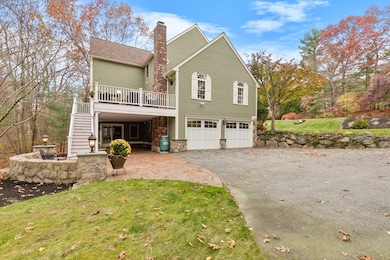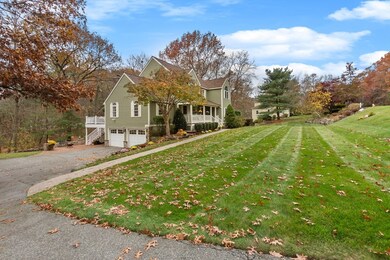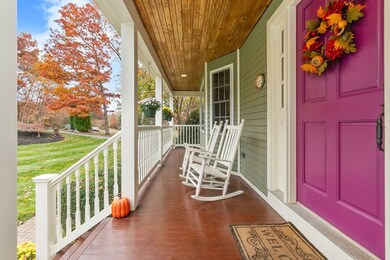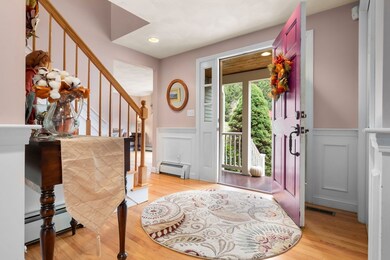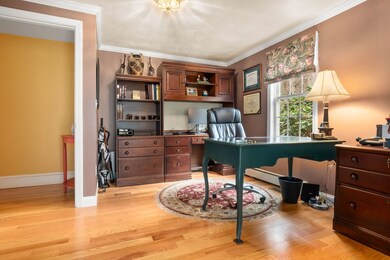
7 Old Haswell Park Rd Middleton, MA 01949
Highlights
- Open Floorplan
- Custom Closet System
- Landscaped Professionally
- Masconomet Regional Middle School Rated A-
- Colonial Architecture
- Covered Deck
About This Home
As of March 2025This is a MUST see home with style, comfort & functionality! This beautifully designed property boasts 5 spacious bdrms,3 full baths & 2 half baths making it perfect for families or those who love to entertain. A HUGE chef's kitchen that will delight any cooking enthusiast, featuring two expansive islands, two ovens, 6-burner gas cooktop, sub-zero refrigerator, wine fridge & lots of cabinets for storage. Large Dining area with doors out to the back deck leading to more entertaining. 1st floor office, living room & large family room are a must see! Relax in the serene sunroom, where you can enjoy peaceful views of mature trees & nature. The primary bedroom is a true retreat, featuring a walk-in-closet with custom shelving. Walkout finished basement offers a entertainment area and a separate gym area. Step outside to admire the beautifully landscaped yard and take a moment to unwind on the charming farmers porch, which overlooks your spacious front yard. This home truly has it all!
Last Buyer's Agent
Felicia Giuliano
Classified Realty Group
Home Details
Home Type
- Single Family
Est. Annual Taxes
- $14,883
Year Built
- Built in 1997
Lot Details
- 1.05 Acre Lot
- Cul-De-Sac
- Landscaped Professionally
- Gentle Sloping Lot
- Sprinkler System
- Property is zoned R1B
Parking
- 2 Car Attached Garage
- Tuck Under Parking
- Side Facing Garage
- Driveway
- Open Parking
- Off-Street Parking
Home Design
- Colonial Architecture
- Frame Construction
- Blown Fiberglass Insulation
- Shingle Roof
- Concrete Perimeter Foundation
Interior Spaces
- Open Floorplan
- Wet Bar
- Wainscoting
- Ceiling Fan
- Recessed Lighting
- Decorative Lighting
- Insulated Windows
- French Doors
- Family Room with Fireplace
- Home Office
- Game Room
- Sun or Florida Room
- Home Gym
- Storm Doors
Kitchen
- Breakfast Bar
- Oven
- Range with Range Hood
- Microwave
- Freezer
- Plumbed For Ice Maker
- Dishwasher
- Wine Refrigerator
- Wine Cooler
- Stainless Steel Appliances
- Kitchen Island
- Solid Surface Countertops
- Disposal
Flooring
- Wood
- Wall to Wall Carpet
- Ceramic Tile
Bedrooms and Bathrooms
- 5 Bedrooms
- Primary bedroom located on second floor
- Custom Closet System
- Double Vanity
Laundry
- Laundry on main level
- Dryer
- Washer
Finished Basement
- Walk-Out Basement
- Basement Fills Entire Space Under The House
- Interior Basement Entry
- Garage Access
Outdoor Features
- Covered Deck
- Covered patio or porch
- Rain Gutters
Schools
- Masco Middle School
- Masco High School
Utilities
- Ductless Heating Or Cooling System
- Central Air
- 3 Cooling Zones
- 4 Heating Zones
- Heating System Uses Oil
- Baseboard Heating
- 200+ Amp Service
- Water Heater
- Private Sewer
Listing and Financial Details
- Assessor Parcel Number M:0028 B:0000 L:0061 D,3788369
Community Details
Overview
- No Home Owners Association
Recreation
- Jogging Path
Ownership History
Purchase Details
Similar Homes in Middleton, MA
Home Values in the Area
Average Home Value in this Area
Purchase History
| Date | Type | Sale Price | Title Company |
|---|---|---|---|
| Deed | $140,000 | -- | |
| Deed | $140,000 | -- |
Mortgage History
| Date | Status | Loan Amount | Loan Type |
|---|---|---|---|
| Open | $750,000 | Purchase Money Mortgage | |
| Closed | $750,000 | Purchase Money Mortgage | |
| Closed | $249,900 | Credit Line Revolving | |
| Closed | $485,000 | Adjustable Rate Mortgage/ARM | |
| Closed | $405,000 | No Value Available | |
| Closed | $359,650 | No Value Available |
Property History
| Date | Event | Price | Change | Sq Ft Price |
|---|---|---|---|---|
| 03/14/2025 03/14/25 | Sold | $1,440,000 | -4.0% | $300 / Sq Ft |
| 01/23/2025 01/23/25 | Pending | -- | -- | -- |
| 11/13/2024 11/13/24 | For Sale | $1,499,999 | -- | $312 / Sq Ft |
Tax History Compared to Growth
Tax History
| Year | Tax Paid | Tax Assessment Tax Assessment Total Assessment is a certain percentage of the fair market value that is determined by local assessors to be the total taxable value of land and additions on the property. | Land | Improvement |
|---|---|---|---|---|
| 2025 | $14,306 | $1,203,200 | $452,300 | $750,900 |
| 2024 | $14,883 | $1,262,300 | $522,300 | $740,000 |
| 2023 | $15,104 | $1,173,600 | $624,300 | $549,300 |
| 2022 | $11,276 | $851,000 | $347,900 | $503,100 |
| 2021 | $11,366 | $828,400 | $345,900 | $482,500 |
| 2020 | $11,358 | $833,900 | $345,900 | $488,000 |
| 2019 | $10,634 | $776,800 | $299,900 | $476,900 |
| 2018 | $10,397 | $744,800 | $299,900 | $444,900 |
| 2017 | $10,606 | $760,300 | $321,900 | $438,400 |
| 2016 | $9,491 | $683,300 | $251,900 | $431,400 |
| 2015 | $9,820 | $712,600 | $281,900 | $430,700 |
Agents Affiliated with this Home
-
D
Seller's Agent in 2025
Debra Joyce
Five Mark Realty Group LLC
(978) 836-7702
9 in this area
14 Total Sales
-
F
Buyer's Agent in 2025
Felicia Giuliano
Classified Realty Group
Map
Source: MLS Property Information Network (MLS PIN)
MLS Number: 73308780
APN: 0028 0000 0061 D
