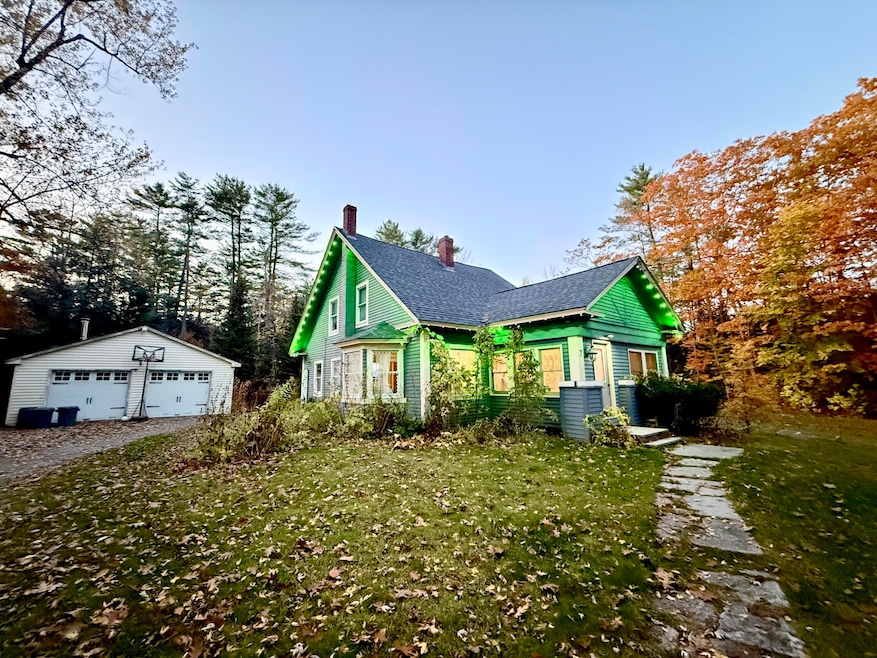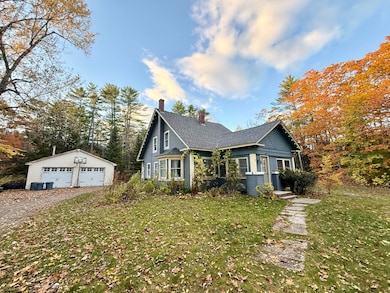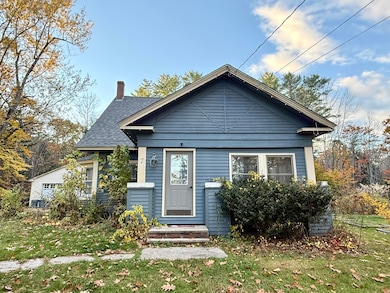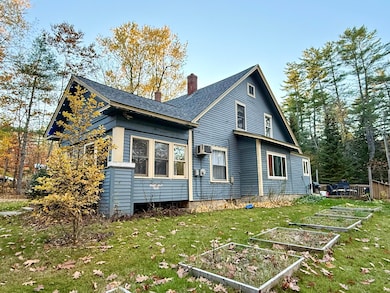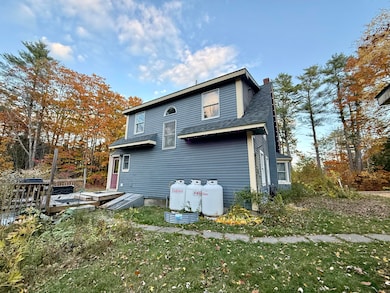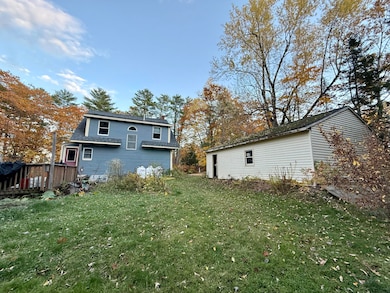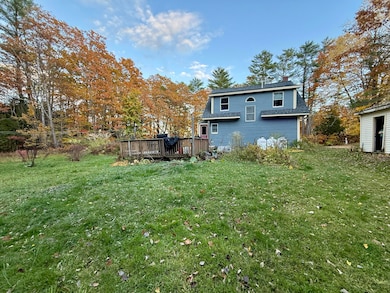7 Old Lewiston Rd North Monmouth, ME 04265
Estimated payment $2,212/month
Highlights
- Hot Property
- Wooded Lot
- Main Floor Bedroom
- Cape Cod Architecture
- Wood Flooring
- Mud Room
About This Home
If you're looking for a 3 or 4-bedroom home with a 2-car garage and a rural feel, but still close to all your amenities, this is the one for you. Perfectly situated between Lewiston/Auburn and Augusta, this home offers country living with easy access to shopping, dining, and great schools just minutes away. Step inside and you'll immediately appreciate the remodeled kitchen featuring a new window, new countertops, light fixtures, gas stove, refrigerator, and updated flooring. The kitchen island and dining area make it a true gathering space to bring people together around the holidays. The home features a spacious living room with beautiful wood floors and a fireplace with a woodstove insert, creating a warm and inviting atmosphere. The first-floor full bath offers convenient laundry hookups, while a four-season enclosed porch provides additional living space year-round. Looking for first-floor living? There's a bedroom on the main level that can also serve as a bonus room or pantry. Upstairs, you'll find the primary bedroom suite with a private bath and walk in closet, along with two additional bedrooms. Outside, enjoy the large back deck overlooking your backyard. During the summer months, the property transforms into a flower-filled haven. Whether you're relaxing in the sunshine or tending to the gardens, it's a peaceful outdoor retreat. The insulated two-car detached garage includes a chimney for a woodstove, storage above, and plenty of parking space both in the driveway and around the property. The roof was replaced in 2019, and the propane boiler was installed in 2010. Don't miss your chance to own this beautiful home in one of Monmouth's most desirable neighborhoods.
Home Details
Home Type
- Single Family
Est. Annual Taxes
- $4,419
Year Built
- Built in 1925
Lot Details
- 1.1 Acre Lot
- Rural Setting
- Level Lot
- Open Lot
- Wooded Lot
Parking
- 2 Car Detached Garage
- Driveway
Home Design
- Cape Cod Architecture
- Wood Frame Construction
- Shingle Roof
- Vinyl Siding
Interior Spaces
- 1,887 Sq Ft Home
- Fireplace
- Mud Room
- Living Room
- Dining Room
Flooring
- Wood
- Vinyl
Bedrooms and Bathrooms
- 4 Bedrooms
- Main Floor Bedroom
- Primary bedroom located on second floor
- 2 Full Bathrooms
Basement
- Basement Fills Entire Space Under The House
- Interior Basement Entry
Utilities
- No Cooling
- Heating System Uses Propane
- Baseboard Heating
- Hot Water Heating System
- Private Water Source
- Gas Water Heater
- Private Sewer
Community Details
- No Home Owners Association
Listing and Financial Details
- Tax Lot 25
- Assessor Parcel Number MONM-000040-000000-000025
Map
Home Values in the Area
Average Home Value in this Area
Tax History
| Year | Tax Paid | Tax Assessment Tax Assessment Total Assessment is a certain percentage of the fair market value that is determined by local assessors to be the total taxable value of land and additions on the property. | Land | Improvement |
|---|---|---|---|---|
| 2024 | $4,419 | $216,100 | $36,600 | $179,500 |
| 2023 | $3,911 | $216,100 | $36,600 | $179,500 |
| 2022 | $3,719 | $190,700 | $34,600 | $156,100 |
| 2021 | $3,585 | $190,700 | $34,600 | $156,100 |
| 2020 | $3,461 | $190,700 | $34,600 | $156,100 |
| 2018 | $3,347 | $190,700 | $34,600 | $156,100 |
| 2017 | $3,347 | $190,700 | $34,600 | $156,100 |
| 2016 | $3,270 | $197,600 | $34,000 | $163,600 |
| 2015 | $3,083 | $197,600 | $34,000 | $163,600 |
| 2013 | $2,875 | $197,600 | $34,000 | $163,600 |
Property History
| Date | Event | Price | List to Sale | Price per Sq Ft | Prior Sale |
|---|---|---|---|---|---|
| 11/14/2025 11/14/25 | For Sale | $349,900 | +12.9% | $185 / Sq Ft | |
| 08/10/2022 08/10/22 | Sold | $310,000 | 0.0% | $164 / Sq Ft | View Prior Sale |
| 07/08/2022 07/08/22 | Pending | -- | -- | -- | |
| 06/28/2022 06/28/22 | For Sale | $310,000 | +84.5% | $164 / Sq Ft | |
| 07/19/2019 07/19/19 | Sold | $168,000 | -6.6% | $89 / Sq Ft | View Prior Sale |
| 06/23/2019 06/23/19 | Pending | -- | -- | -- | |
| 06/03/2019 06/03/19 | For Sale | $179,900 | -- | $95 / Sq Ft |
Purchase History
| Date | Type | Sale Price | Title Company |
|---|---|---|---|
| Warranty Deed | $310,000 | None Available | |
| Warranty Deed | $310,000 | None Available | |
| Warranty Deed | -- | -- | |
| Interfamily Deed Transfer | -- | -- | |
| Warranty Deed | -- | -- | |
| Warranty Deed | -- | -- | |
| Warranty Deed | -- | -- | |
| Warranty Deed | -- | -- | |
| Warranty Deed | -- | -- | |
| Warranty Deed | -- | -- | |
| Warranty Deed | -- | -- | |
| Warranty Deed | -- | -- |
Mortgage History
| Date | Status | Loan Amount | Loan Type |
|---|---|---|---|
| Open | $210,000 | VA | |
| Closed | $210,000 | VA | |
| Previous Owner | $70,000 | Stand Alone Refi Refinance Of Original Loan | |
| Previous Owner | $135,000 | Purchase Money Mortgage |
Source: Maine Listings
MLS Number: 1643566
APN: MONM-000040-000000-000025
- 76 Old Lewiston Rd
- 51 Sandy Dr
- 33 Sandy Dr
- 147 N Main St
- 254 Academy Rd
- 25 Hansons Wood Rd
- 200 Back St
- 131 Back St
- 35002 Waugan Rd
- 251 Annabessacook Rd
- 18 Gray Mill Rd
- 745 Main St
- 427 Mount Pisgah Rd
- 723 Main St
- 172-B Annabessacook Rd
- 172 Annabessacook Rd
- 11 Neal Ln
- 26 Whispering Pines Ln
- Lot 6 Holmes Brook Ln
- 192 Turkey Ln
- 100 Woods Grove Ln Unit ID1255650P
- 11 Fire Rd W24a
- 7 Fire Rd W24a
- 220 Me-133
- 63 Williamson Rd
- 25 Welchs Point Rd
- 2 Cloverleaf St
- 19 Pond View Rd
- 1699 Main St
- 20 Tower Rd
- 24 High St Unit b
- 24 High St Unit e
- 7 Warren St Unit Winthrop Room
- 230 Water St Unit 2
- 230 Water St Unit 1
- 210 Water St
- 210 Water St
- 210 Water St
- 74 Second St Unit 2
- 16 Ridge Rd
