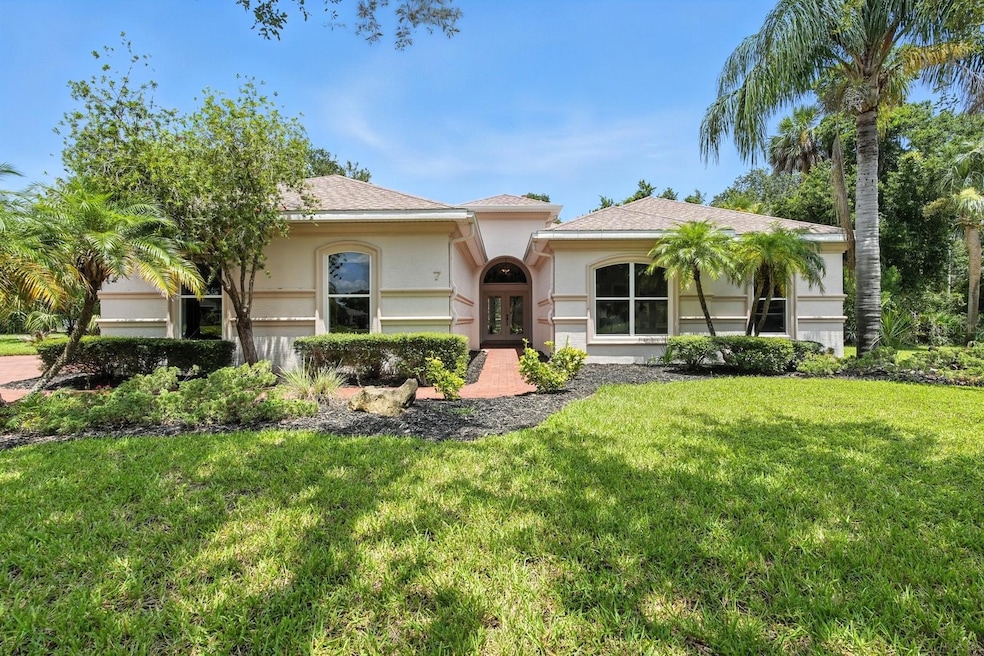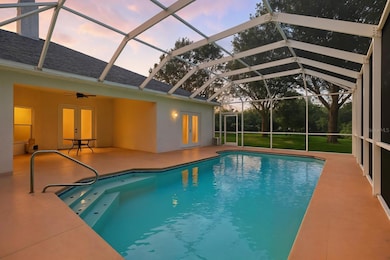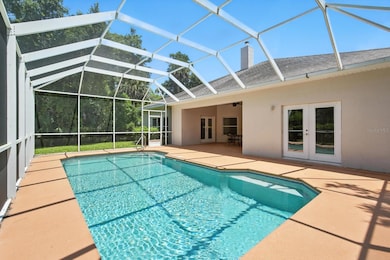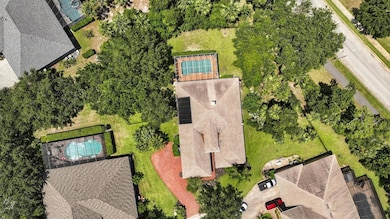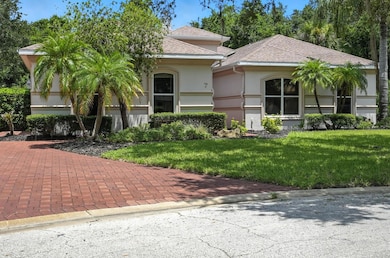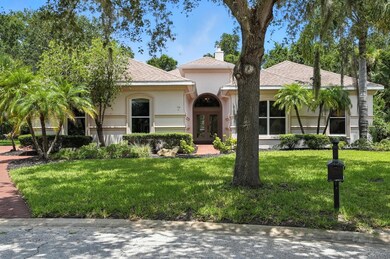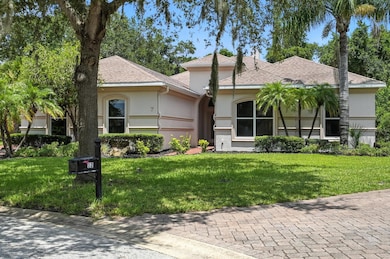7 Old McDuffie Cir Ormond Beach, FL 32174
Ormond Lakes NeighborhoodEstimated payment $3,928/month
Highlights
- In Ground Pool
- 0.55 Acre Lot
- 2 Car Attached Garage
- Pine Trail Elementary School Rated 9+
- Open Floorplan
- Eat-In Kitchen
About This Home
Welcome to 7 Old McDuffie Circle, a beautifully maintained home nestled at the end of a peaceful cul-de-sac in one of Ormond Beach's most desirable neighborhoods. From the moment you arrive, you'll be impressed by the curb appeal, thanks to the paved driveway and walkway that lead you to the front entrance. This property is perfectly positioned for families looking for a safe and quiet street where young ones can play freely outside, ride bikes, and enjoy the neighborhood without through traffic. Step inside and you'll find a spacious, thoughtfully designed split floor plan that offers both comfort and privacy. The kitchen is the heart of the home, featuring rich granite countertops, abundant cabinet space, and a layout that flows seamlessly into the dining and living areas—perfect for hosting guests or spending time with family. The owner's suite is truly a retreat, boasting a massive en-suite bathroom complete with his-and-her sinks, a large walk-in shower, and plenty of space to get ready without stepping on each other's toes. The additional bedrooms are generously sized and share a well-appointed guest bath, making this home ideal for families or those who love to host.
One of the standout features of this home is the stunning enclosed pool area your own private oasis. Whether you're taking a dip on a hot Florida day, entertaining friends, or enjoying a quiet evening swim, this outdoor space is built for making memories year-round.
The location offers the best of both convenience and lifestyle. Just minutes from the highway, your commute to work or travel is a breeze. You're also located right outside the scenic Ormond Beach Loop a favorite for biking, running, and soaking in natural Florida beauty and just a short drive to the beach, local parks, and waterfront restaurants.
This home combines space, style, and location in a way that's hard to find. Don't miss your chance to live in this tranquil Ormond Beach setting with all the benefits of coastal living right at your doorstep.
Listing Agent
KELLER WILLIAMS RLTY FL. PARTN Brokerage Phone: 386-944-2800 License #3530683 Listed on: 07/31/2025

Home Details
Home Type
- Single Family
Est. Annual Taxes
- $4,480
Year Built
- Built in 2005
Lot Details
- 0.55 Acre Lot
- Southwest Facing Home
- Property is zoned RS1
HOA Fees
- $93 Monthly HOA Fees
Parking
- 2 Car Attached Garage
Home Design
- Block Foundation
- Shingle Roof
- Block Exterior
Interior Spaces
- 3,455 Sq Ft Home
- Open Floorplan
- Ceiling Fan
- Family Room
- Living Room
- Dining Room
Kitchen
- Eat-In Kitchen
- Range
- Microwave
- Dishwasher
Flooring
- Carpet
- Tile
Bedrooms and Bathrooms
- 3 Bedrooms
- Split Bedroom Floorplan
- Walk-In Closet
Laundry
- Laundry in unit
- Dryer
- Washer
Pool
- In Ground Pool
Schools
- Pine Trail Elementary School
- Ormond Beach Middle School
- Seabreeze High School
Utilities
- Central Air
- Heating Available
Community Details
- Sentry Management Association, Phone Number (386) 677-2667
- Ormond Lakes Unit 12 Subdivision
Listing and Financial Details
- Visit Down Payment Resource Website
- Tax Lot 22
- Assessor Parcel Number 32-40-09-00-02-2000
Map
Home Values in the Area
Average Home Value in this Area
Tax History
| Year | Tax Paid | Tax Assessment Tax Assessment Total Assessment is a certain percentage of the fair market value that is determined by local assessors to be the total taxable value of land and additions on the property. | Land | Improvement |
|---|---|---|---|---|
| 2025 | $4,364 | $327,486 | -- | -- |
| 2024 | $4,364 | $318,257 | -- | -- |
| 2023 | $4,364 | $308,988 | $0 | $0 |
| 2022 | $4,233 | $299,988 | $0 | $0 |
| 2021 | $4,391 | $291,250 | $0 | $0 |
| 2020 | $4,324 | $287,229 | $0 | $0 |
| 2019 | $4,249 | $280,771 | $0 | $0 |
| 2018 | $4,271 | $275,536 | $0 | $0 |
| 2017 | $4,356 | $269,869 | $0 | $0 |
| 2016 | $4,413 | $264,318 | $0 | $0 |
| 2015 | $4,556 | $262,481 | $0 | $0 |
| 2014 | $4,527 | $260,398 | $0 | $0 |
Property History
| Date | Event | Price | Change | Sq Ft Price |
|---|---|---|---|---|
| 07/31/2025 07/31/25 | Price Changed | $649,900 | +0.9% | $188 / Sq Ft |
| 07/31/2025 07/31/25 | For Sale | $644,000 | -- | $186 / Sq Ft |
Purchase History
| Date | Type | Sale Price | Title Company |
|---|---|---|---|
| Corporate Deed | $150,000 | Premier Title & Abstract Inc |
Mortgage History
| Date | Status | Loan Amount | Loan Type |
|---|---|---|---|
| Open | $375,540 | New Conventional | |
| Closed | $417,000 | Unknown | |
| Closed | $93,000 | Stand Alone Second | |
| Closed | $406,500 | Purchase Money Mortgage |
Source: Stellar MLS
MLS Number: FC311495
APN: 3240-09-00-0220
- 3 Oscelot Ct
- 75 Lakebluff Dr
- 120 Oak Ln
- 26 Wild Fern Ln
- 20 Stoney Ridge Ln
- 201 Orange Grove Dr Unit B
- 200 Lemon Tree Ln Unit 5
- 200 Lemon Tree Ln Unit A
- 442 Brookhaven Trail
- 450 Brookhaven Trail
- 454 Brookhaven Trail
- 458 Brookhaven Trail
- 445 Brookhaven Trail
- 449 Brookhaven Trail
- 453 Brookhaven Trail
- 457 Brookhaven Trail
- 123 Squirrel Ln
- 50 Center Grande Rd
- 68 E Grande Rd
- 64 E Grande Rd
- 164 Ormond Grande Blvd
- 116 Ormond Grande Blvd
- 178 Ormond Grande Blvd
- 180 Ormond Grande Blvd
- 184 Ormond Grande Blvd
- 1653 U S Route 1 Unit 211
- 1903 John Anderson Dr Unit REAR
- 781 Aldenham Ln
- 379 Stirling Bridge Dr
- 16 Silk Oaks Dr
- 12 Ocean Crest Dr
- 8 Juniper Dr
- 6 Friendly Cir
- 2222 Ocean Shore Blvd Unit 402b
- 11 San Jose Cir
- 2100 Ocean Shore Blvd Unit 102
- 2390 Ocean Shore Blvd Unit 501
