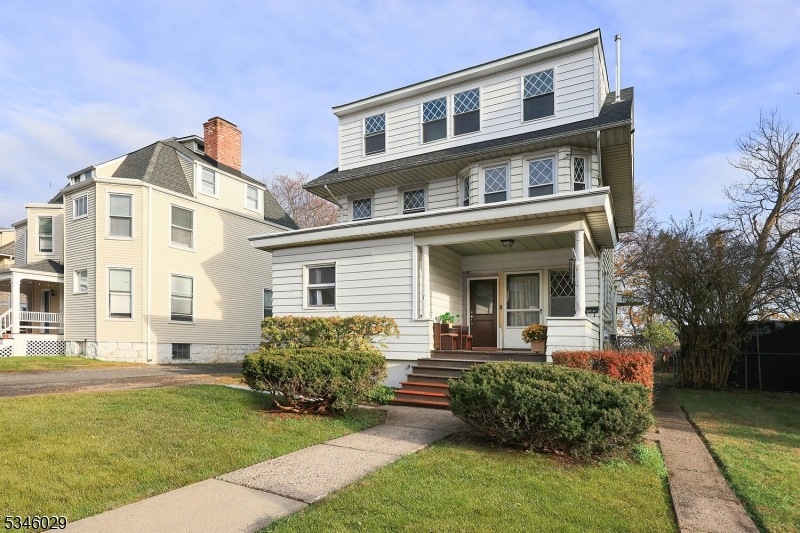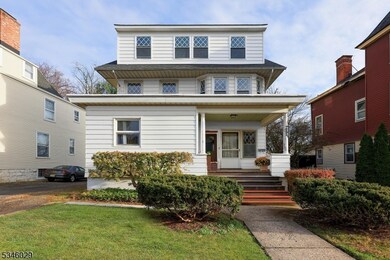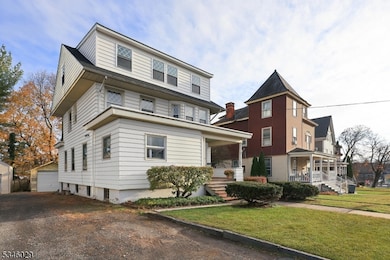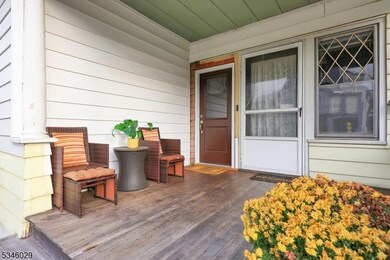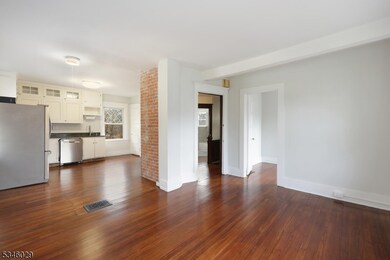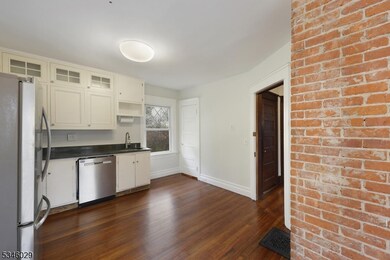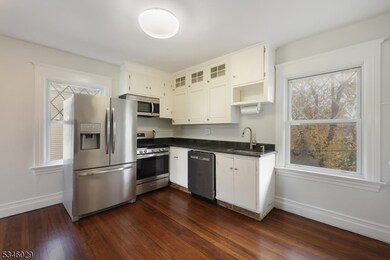7 Olyphant Dr Unit 2 Morristown, NJ 07960
Highlights
- Wood Flooring
- Porch
- Walk-In Closet
- High Ceiling
- Eat-In Kitchen
- Patio
About This Home
ALL NEW - Be the first to live in this fully renovated 4-bedroom apartment! Two (2) NEW Bathrooms, Re-finished Hardwood floors, New heating with Central A/C, New windows, freshly painted with in-unit washer/dryer. Large room sizes and great front-to-back open-concept Living Room/Kitchen area. Amazing and walkable location to downtown Morristown and only 2 blocks to the NYC Mid-Town direct train. Parking for 2 cars.
Listing Agent
MICHAEL ELMS
WEICHERT REALTORS CORP HQ Brokerage Phone: 973-960-1950 Listed on: 11/25/2025
Property Details
Home Type
- Multi-Family
Est. Annual Taxes
- $8,703
Year Built
- Built in 1927 | Remodeled
Lot Details
- 6,534 Sq Ft Lot
- Level Lot
- Open Lot
Interior Spaces
- 2-Story Property
- High Ceiling
- Combination Dining and Living Room
- Storage Room
- Wood Flooring
- Unfinished Basement
- Basement Fills Entire Space Under The House
Kitchen
- Eat-In Kitchen
- Gas Oven or Range
- Microwave
- Dishwasher
Bedrooms and Bathrooms
- 4 Bedrooms
- Primary bedroom located on third floor
- Walk-In Closet
- 2 Full Bathrooms
- Bathtub With Separate Shower Stall
Laundry
- Laundry Room
- Dryer
- Washer
Parking
- 2 Parking Spaces
- Shared Driveway
- Off-Street Parking
Outdoor Features
- Patio
- Porch
Schools
- Woodland Elementary School
- Frelghuysn Middle School
- Morristown High School
Utilities
- Forced Air Heating and Cooling System
- One Cooling System Mounted To A Wall/Window
- Standard Electricity
- Gas Water Heater
Community Details
- Limit on the number of pets
- Pet Size Limit
Listing and Financial Details
- Tenant pays for electric, gas, sewer, snow removal, water
- Assessor Parcel Number 2324-01901-0000-00021-0000-
Map
Source: Garden State MLS
MLS Number: 3999280
APN: 24-01901-0000-00021
- 21 Franklin Place
- 40 Park - Unit 315 Unit 315
- 15 Georgian Rd
- 7 Prospect St Unit 705
- 4 Perry St
- 18 Hillairy Ave
- 11 Hillairy Ave
- 39 Clinton Place
- 7 John Glenn Rd
- 81 Macculloch Ave
- 48 Miller Rd Unit 50
- 55 Georgian Rd
- 249 Martin Luther King Ave
- 172 Franklin St
- 180 Franklin St
- 15 Emmet Ave
- 25 Phoenix Ave
- 131 Washington Ave
- 51 Mount Kemble Ave Unit 405
- 58 Chestnut St Unit 1
- 70 Ridgedale Ave Unit 102
- 70 Ridgedale Ave Unit 103
- 70 Ridgedale Ave Unit 303
- 70 Ridgedale Ave Unit 205
- 70 Ridgedale Ave Unit 204
- 70 Ridgedale Ave Unit 310
- 70 Ridgedale Ave Unit 203
- 70 Ridgedale Ave Unit 207
- 15 Olyphant Place Unit 2
- 44 Ridgedale Ave Unit 28
- 68-74 Ridgedale Ave
- 173 Morris St Unit 413
- 173 Morris St Unit 209
- 74 Ridgedale Ave Unit 304
- 74 Ridgedale Ave Unit 104
- 10 Lafayette Ave
- 10 King St
- 123 Morris St Unit B
- 34 Hill St
- 17 Hill St
