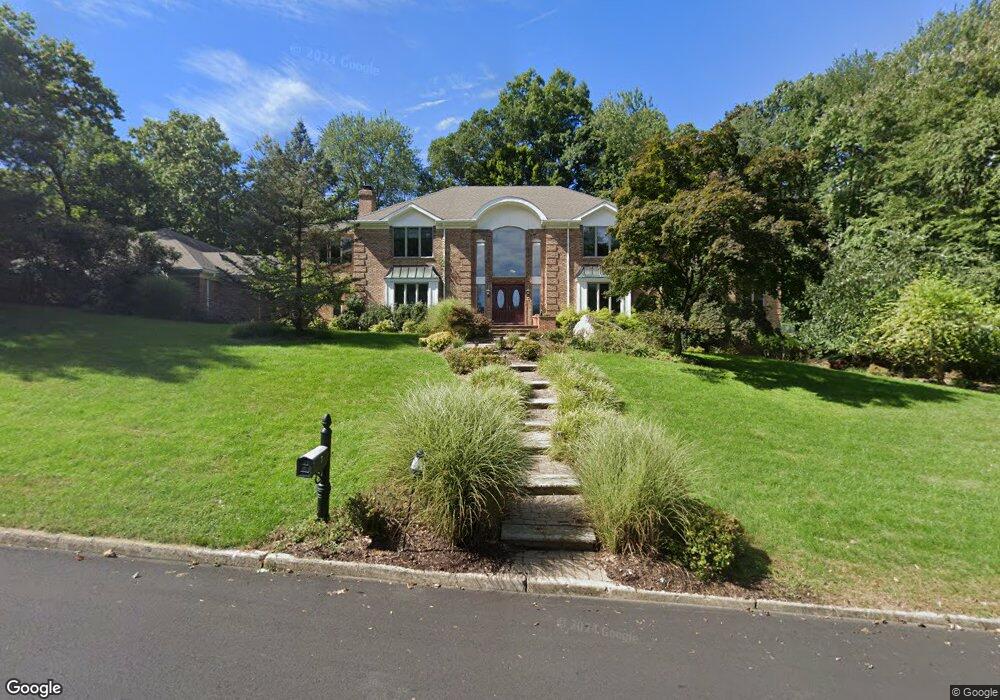7 Oratam Rd Upper Saddle River, NJ 07458
Estimated Value: $1,896,000 - $2,469,000
5
Beds
7
Baths
6,105
Sq Ft
$359/Sq Ft
Est. Value
About This Home
This home is located at 7 Oratam Rd, Upper Saddle River, NJ 07458 and is currently estimated at $2,193,851, approximately $359 per square foot. 7 Oratam Rd is a home located in Bergen County with nearby schools including Robert D. Reynolds Elementary School, Edith A. Bogert Elementary School, and Emil A. Cavallini Middle School.
Ownership History
Date
Name
Owned For
Owner Type
Purchase Details
Closed on
Jan 29, 2021
Sold by
Chin Ernest and Chin Sally
Bought by
Kim Charles and Kim Maria
Current Estimated Value
Home Financials for this Owner
Home Financials are based on the most recent Mortgage that was taken out on this home.
Original Mortgage
$850,000
Interest Rate
2.73%
Mortgage Type
New Conventional
Purchase Details
Closed on
May 26, 1998
Sold by
Mcgovern Eugene F and Mcgovern Phyllis E
Bought by
Chin Ernest and Chin Sally
Home Financials for this Owner
Home Financials are based on the most recent Mortgage that was taken out on this home.
Original Mortgage
$500,000
Interest Rate
7.12%
Create a Home Valuation Report for This Property
The Home Valuation Report is an in-depth analysis detailing your home's value as well as a comparison with similar homes in the area
Home Values in the Area
Average Home Value in this Area
Purchase History
| Date | Buyer | Sale Price | Title Company |
|---|---|---|---|
| Kim Charles | $1,065,000 | American Title Agency Llc | |
| Chin Ernest | $915,000 | -- |
Source: Public Records
Mortgage History
| Date | Status | Borrower | Loan Amount |
|---|---|---|---|
| Previous Owner | Kim Charles | $850,000 | |
| Previous Owner | Chin Ernest | $500,000 |
Source: Public Records
Tax History
| Year | Tax Paid | Tax Assessment Tax Assessment Total Assessment is a certain percentage of the fair market value that is determined by local assessors to be the total taxable value of land and additions on the property. | Land | Improvement |
|---|---|---|---|---|
| 2025 | $30,552 | $1,200,000 | $454,000 | $746,000 |
| 2024 | $29,760 | $1,200,000 | $454,000 | $746,000 |
| 2023 | $29,676 | $1,200,000 | $454,000 | $746,000 |
| 2022 | $29,676 | $1,200,000 | $454,000 | $746,000 |
| 2021 | $29,616 | $1,200,000 | $454,000 | $746,000 |
| 2020 | $29,208 | $1,200,000 | $454,000 | $746,000 |
| 2019 | $33,649 | $1,415,000 | $454,000 | $961,000 |
| 2018 | $33,408 | $1,415,000 | $454,000 | $961,000 |
| 2017 | $33,139 | $1,415,000 | $454,000 | $961,000 |
| 2016 | $32,135 | $1,415,000 | $454,000 | $961,000 |
| 2015 | $31,668 | $1,415,000 | $454,000 | $961,000 |
| 2014 | $31,102 | $1,415,000 | $454,000 | $961,000 |
Source: Public Records
Map
Nearby Homes
- 48 Pleasant Ave
- 7 Brookside Dr
- 33 Sherwood Dr
- 64 Stoney Ridge Rd
- 19 Crescent Hollow Ct
- 262 W Saddle River Rd
- 261 E Saddle River Rd
- 22 Pembroke Trail
- 19 Fox Run Rd Unit 19
- 100 Lake St
- 56 Pinehill Dr
- 10 E Allendale Rd
- 193 S Franklin Turnpike
- 11 Aldbury Dr
- 25 Ackerman Rd
- 5 Burning Hollow Rd
- 11 Timberlane Rd
- 6 Cottage Place
- 369 W Saddle River Rd
- 373 W Saddle River Rd
- 24 Lenape Trail
- 116 New Jersey 17
- 3 Oratam Rd
- 20 Lenape Trail
- 12 Oratam Rd
- 15 Oratam Rd
- 2 Oratam Rd
- 23 Lenape Trail
- 16 Oratam Rd
- 15 Millstream Rd
- 16 Lenape Trail
- 19 Oratam Rd
- 27 Millstream Rd
- 33 Millstream Rd
- 9 Millstream Rd
- 20 Oratam Rd
- 21 Millstream Rd
- 37 Millstream Rd
- 69 W Wildwood Rd
- 41 Millstream Rd
Your Personal Tour Guide
Ask me questions while you tour the home.
