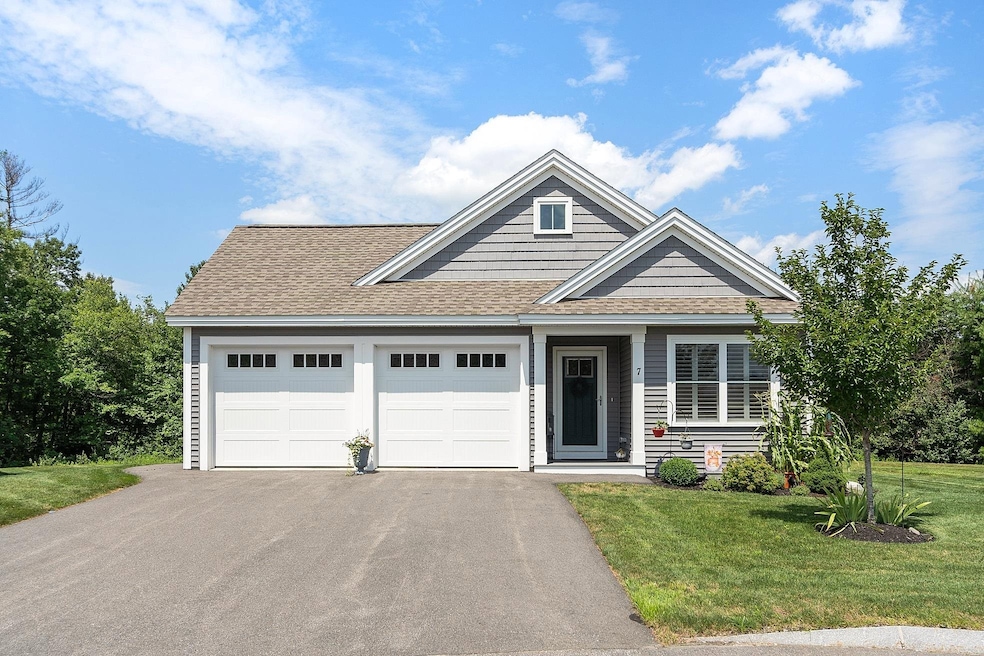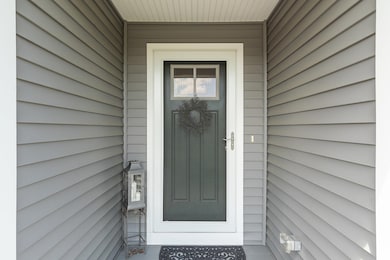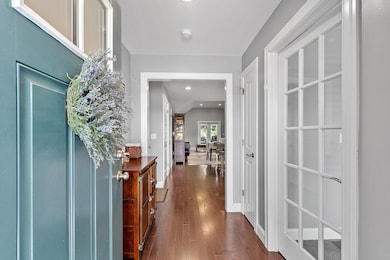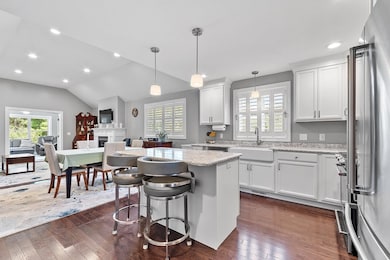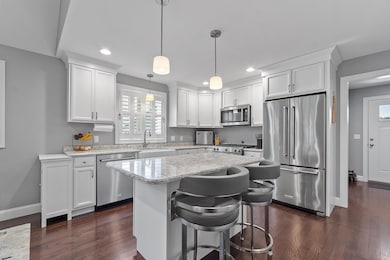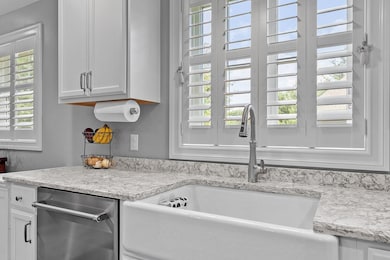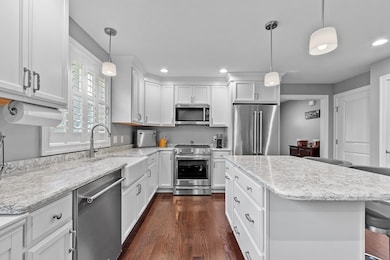7 Paddock Cir Nashua, NH 03062
West Hollis NeighborhoodEstimated payment $3,690/month
Highlights
- Popular Property
- Sun or Florida Room
- Living Room
- Wood Flooring
- Walk-In Closet
- En-Suite Primary Bedroom
About This Home
Welcome to this immaculate 2-bedroom, 2-bath ranch condo, perfectly designed for comfortable, low-maintenance living in the desirable 55+ community of Thompson's Preserve. Step inside and immediately appreciate the light-filled, open-concept layout, ideal for both relaxing and entertaining. The vaulted family room, featuring a cozy gas fireplace, provides a warm and inviting atmosphere. Off the family room, a delightful three-season sunroom awaits, offering a tranquil space to enjoy your morning coffee. The chef's dream kitchen features upgraded cabinetry, Quartz countertops, upgraded stainless steel appliances, including a 5-burner gas range, refrigerator with automatic ice-maker, microwave, and dishwasher. Throughout the home, custom shutter blinds and a neutral color palette create a modern, timeless aesthetic. Your private retreat awaits in the en-suite primary bedroom, complete with a spacious walk-in closet and a walk-in shower. This home is designed for year-round comfort with natural gas heat and central A/C. Enjoy peace of mind with a reliable Generac on-demand whole-house generator and a spacious 2-car garage. With low condo fees, you'll have more time to enjoy the lifestyle you deserve. Beyond your doorstep, you'll find easy access to the Nashua River Rail Trail, perfect for leisurely strolls or bike rides, as well as convenient access to highways and shopping. Ready to experience the ease and comfort of this exceptional home? Schedule your private tour!
Listing Agent
Keller Williams Gateway Realty/Salem License #061137 Listed on: 11/18/2025

Open House Schedule
-
Saturday, November 22, 202511:00 am to 1:00 pm11/22/2025 11:00:00 AM +00:0011/22/2025 1:00:00 PM +00:00Add to Calendar
Property Details
Home Type
- Condominium
Est. Annual Taxes
- $7,925
Year Built
- Built in 2020
Lot Details
- Landscaped
- Irrigation Equipment
- Garden
Parking
- 2 Car Garage
Home Design
- Concrete Foundation
- Shingle Roof
- Vinyl Siding
- Radon Mitigation System
Interior Spaces
- Property has 1 Level
- Blinds
- Living Room
- Combination Kitchen and Dining Room
- Sun or Florida Room
- Basement
- Interior Basement Entry
Kitchen
- Gas Range
- Dishwasher
- Kitchen Island
Flooring
- Wood
- Carpet
- Ceramic Tile
Bedrooms and Bathrooms
- 2 Bedrooms
- En-Suite Primary Bedroom
- Walk-In Closet
Laundry
- Dryer
- Washer
Home Security
Utilities
- Forced Air Heating and Cooling System
Listing and Financial Details
- Legal Lot and Block 12 / 00032
- Assessor Parcel Number D
Community Details
Overview
- Thompson's Reserve Condos
Recreation
- Snow Removal
Security
- Carbon Monoxide Detectors
- Fire and Smoke Detector
Map
Home Values in the Area
Average Home Value in this Area
Tax History
| Year | Tax Paid | Tax Assessment Tax Assessment Total Assessment is a certain percentage of the fair market value that is determined by local assessors to be the total taxable value of land and additions on the property. | Land | Improvement |
|---|---|---|---|---|
| 2024 | $7,925 | $498,400 | $0 | $498,400 |
| 2023 | $8,236 | $451,800 | $0 | $451,800 |
| 2022 | $8,164 | $451,800 | $0 | $451,800 |
| 2021 | $6,961 | $299,800 | $0 | $299,800 |
| 2020 | $1,696 | $75,000 | $0 | $75,000 |
| 2019 | $0 | $0 | $0 | $0 |
Property History
| Date | Event | Price | List to Sale | Price per Sq Ft |
|---|---|---|---|---|
| 11/18/2025 11/18/25 | For Sale | $575,000 | -- | $532 / Sq Ft |
Purchase History
| Date | Type | Sale Price | Title Company |
|---|---|---|---|
| Warranty Deed | $392,933 | None Available |
Mortgage History
| Date | Status | Loan Amount | Loan Type |
|---|---|---|---|
| Open | $150,000 | New Conventional |
Source: PrimeMLS
MLS Number: 5069910
APN: NASH M:D L:00032 U:12
- 5 Pasture Ln
- 12 Clovercrest Dr
- 1014 W Hollis St
- 58 Tanglewood Dr
- 2 Matties Way
- 67 Groton Rd Unit B
- 67 Groton Rd Unit C
- 4 Chesapeake Rd
- 5 Mark St
- 2 Rene Dr
- 3 Kendall Way
- 25 Cortez Dr Unit U57
- 20 Martha St
- 500 Candlewood Park Unit 21
- 12 Spring Cove Rd Unit U103
- 11 Rideout Rd
- 3 Absalom Ln
- 40 Spring Cove Rd Unit U117
- 31 Spring Cove Rd Unit U148
- 1 Ladd Ln
- 6 Tanglewood Dr
- 28 Cortez Dr
- 5 Bartemus Trail Unit U202
- 26 Pittsburgh Dr
- 53 Congress St
- 37 Cadogan Way Unit UR216
- 15 Kingston Dr
- 8 Newton Dr
- 28 Nagle St
- 8 Digital Dr
- 1 Storage Dr
- 3 Perry Ave
- 2 Grand Ave Unit 7
- 32 Gilman St
- 25 Bay Ridge Dr
- 3 Sapling Cir
- 101 W Hollis St Unit 2
- 73 Kinsley St Unit B
- 104 Pine St Unit 4
- 177 Chestnut St
