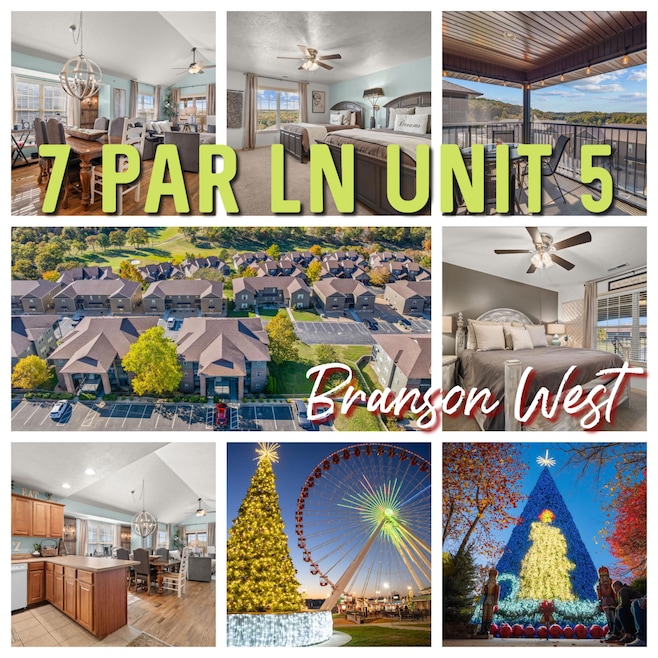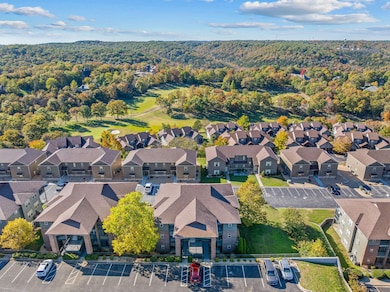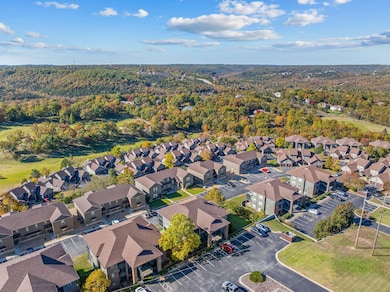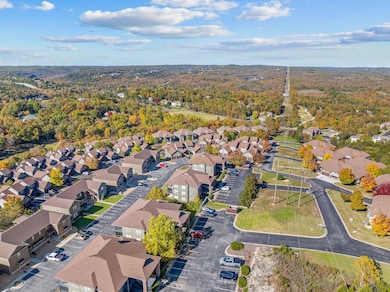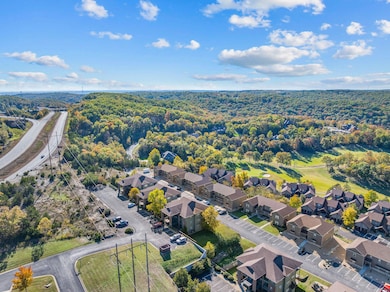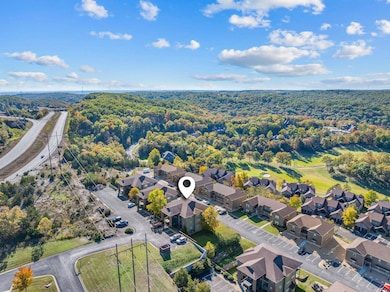
$5,500
- Land
- 0.35 Acre
- $15,714 per Acre
- 000 Lot 8 Forest Lake 2nd Add
- Branson West, MO
Exceptional Corner Lot in StoneBridge Village | Branson West, MO Build your dream home in the heart of the Ozarks! This beautiful, flat corner lot is ideally situated just a short walk from the acclaimed LedgeStone Championship Golf Course, within the highly sought-after gated community of StoneBridge Village in Branson West, Missouri. StoneBridge Village offers an unparalleled lifestyle with
Dave Dove Gerken & Associates, Inc.
