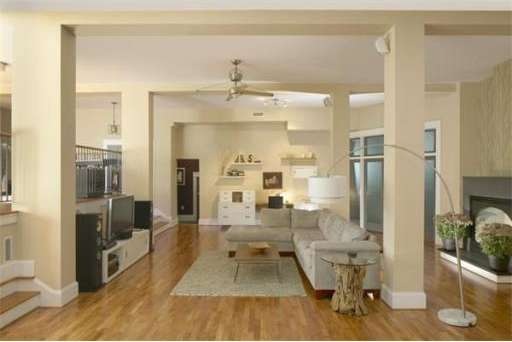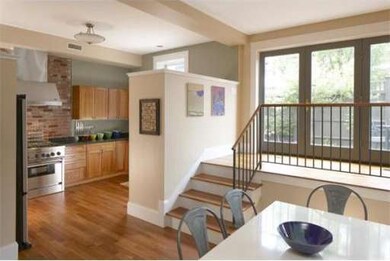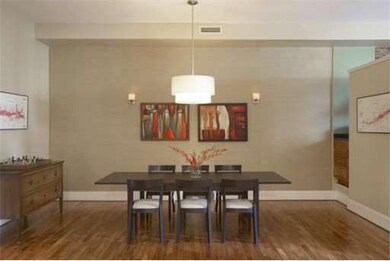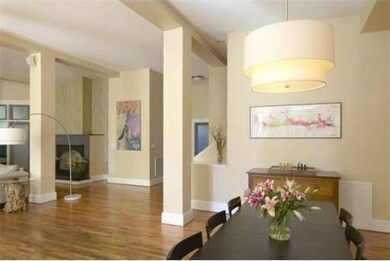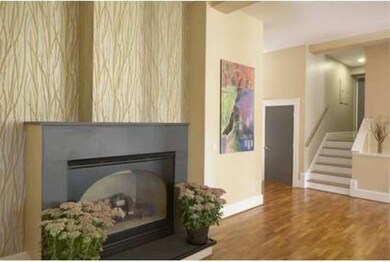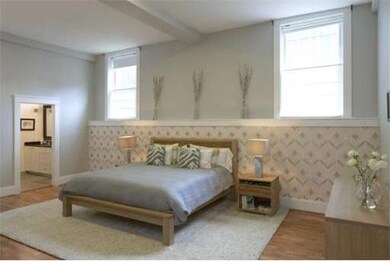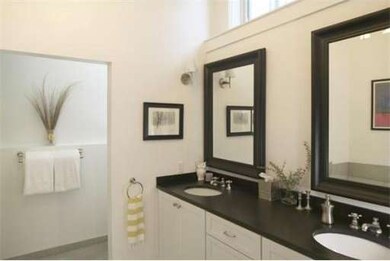
7 Park Ave Unit 1 Somerville, MA 02144
About This Home
As of February 2022Tucked away on a small side street in the center of vibrant Davis Square is this gorgeous 3 bed/3 bath loft-style condominium with an expansive and gracious layout, featuring 11'+ ceilings, clean lines and elegant decor. Amenities include a large private terrace, in-unit laundry, central air conditioning, garage parking, and extra storage space in the common basement. This renovated 3500+ square foot condo is a sophisticated retreat in the midst of Davis Square's abundant gustatory and cultural offerings, including great restaurants, an independent movie theater, live music, a vibrant Wednesday farmers' market, and many cafés and bars. Located a stone's throw from the Davis MBTA station (Red Line) and many Zipcars. Walkscore™ of 98! OPEN HOUSES: 2:00 PM - 4:00 PM on Thursday 10/3, Friday 10/4, Saturday 10/5, and Sunday 10/6. Any offers reviewed after 2p on Tuesday, October 8th.
Last Agent to Sell the Property
Gibson Sotheby's International Realty Listed on: 10/02/2013

Property Details
Home Type
Condominium
Est. Annual Taxes
$17,724
Lot Details
0
Listing Details
- Unit Level: 1
- Unit Placement: Street
- Special Features: None
- Property Sub Type: Condos
Interior Features
- Has Basement: Yes
- Fireplaces: 1
- Primary Bathroom: Yes
- Number of Rooms: 6
- Amenities: Public Transportation, Shopping, Park, Walk/Jog Trails, Bike Path, T-Station
- Electric: Circuit Breakers
- Energy: Insulated Windows, Insulated Doors
- Flooring: Wood
- Bedroom 2: First Floor
- Bedroom 3: First Floor
- Bathroom #1: First Floor
- Bathroom #2: First Floor
- Bathroom #3: First Floor
- Kitchen: First Floor
- Laundry Room: First Floor
- Living Room: First Floor
- Master Bedroom: First Floor
- Dining Room: First Floor
Exterior Features
- Construction: Frame
- Exterior: Clapboard
- Exterior Unit Features: Patio - Enclosed
Garage/Parking
- Garage Parking: Attached
- Garage Spaces: 1
- Parking Spaces: 1
Utilities
- Cooling Zones: 2
- Heat Zones: 2
- Hot Water: Natural Gas, Tank
- Utility Connections: for Gas Range, for Electric Dryer
Condo/Co-op/Association
- Condominium Name: Orange Hall Condominium
- Association Fee Includes: Water, Sewer, Master Insurance, Landscaping, Snow Removal
- Management: Owner Association
- Pets Allowed: Yes w/ Restrictions
- No Units: 3
- Unit Building: 1
Ownership History
Purchase Details
Home Financials for this Owner
Home Financials are based on the most recent Mortgage that was taken out on this home.Purchase Details
Home Financials for this Owner
Home Financials are based on the most recent Mortgage that was taken out on this home.Purchase Details
Home Financials for this Owner
Home Financials are based on the most recent Mortgage that was taken out on this home.Similar Homes in the area
Home Values in the Area
Average Home Value in this Area
Purchase History
| Date | Type | Sale Price | Title Company |
|---|---|---|---|
| Not Resolvable | $1,660,000 | None Available | |
| Warranty Deed | $1,040,000 | -- | |
| Warranty Deed | $965,000 | -- |
Mortgage History
| Date | Status | Loan Amount | Loan Type |
|---|---|---|---|
| Open | $810,000 | Purchase Money Mortgage | |
| Previous Owner | $820,000 | Adjustable Rate Mortgage/ARM | |
| Previous Owner | $772,000 | Purchase Money Mortgage | |
| Previous Owner | $356,000 | No Value Available | |
| Previous Owner | $320,000 | No Value Available |
Property History
| Date | Event | Price | Change | Sq Ft Price |
|---|---|---|---|---|
| 02/25/2022 02/25/22 | Sold | $1,660,000 | -2.1% | $471 / Sq Ft |
| 01/01/2022 01/01/22 | Pending | -- | -- | -- |
| 10/01/2021 10/01/21 | For Sale | $1,695,000 | +63.0% | $481 / Sq Ft |
| 11/22/2013 11/22/13 | Sold | $1,040,000 | 0.0% | $295 / Sq Ft |
| 10/23/2013 10/23/13 | Pending | -- | -- | -- |
| 10/09/2013 10/09/13 | Off Market | $1,040,000 | -- | -- |
| 10/02/2013 10/02/13 | For Sale | $1,048,000 | -- | $298 / Sq Ft |
Tax History Compared to Growth
Tax History
| Year | Tax Paid | Tax Assessment Tax Assessment Total Assessment is a certain percentage of the fair market value that is determined by local assessors to be the total taxable value of land and additions on the property. | Land | Improvement |
|---|---|---|---|---|
| 2025 | $17,724 | $1,624,600 | $0 | $1,624,600 |
| 2024 | $16,487 | $1,567,200 | $0 | $1,567,200 |
| 2023 | $16,972 | $1,641,400 | $0 | $1,641,400 |
| 2022 | $15,947 | $1,566,500 | $0 | $1,566,500 |
| 2021 | $16,001 | $1,570,300 | $0 | $1,570,300 |
| 2020 | $15,021 | $1,488,700 | $0 | $1,488,700 |
| 2019 | $15,039 | $1,397,700 | $0 | $1,397,700 |
| 2018 | $14,705 | $1,300,200 | $0 | $1,300,200 |
| 2017 | $14,134 | $1,211,100 | $0 | $1,211,100 |
| 2016 | $14,531 | $1,159,700 | $0 | $1,159,700 |
| 2015 | $13,457 | $1,067,200 | $0 | $1,067,200 |
Agents Affiliated with this Home
-

Seller's Agent in 2022
Thalia Tringo
Thalia Tringo & Associates Real Estate, Inc.
(617) 513-1967
110 Total Sales
-

Buyer's Agent in 2022
Saad Munir
Torii, Inc.
(781) 296-6446
127 Total Sales
-

Seller's Agent in 2013
Lauren Holleran
Gibson Sothebys International Realty
(617) 913-2203
28 Total Sales
-

Buyer's Agent in 2013
Marjorie Youngren
Coldwell Banker Realty - Lynnfield
(781) 580-9357
172 Total Sales
Map
Source: MLS Property Information Network (MLS PIN)
MLS Number: 71591844
APN: SOME-000016-F000000-000018-000001
- 11 Chandler St Unit 2
- 17 Holland St Unit 302
- 9 Kidder Ave Unit 2
- 12 Lester Terrace
- 9 Jay St
- 5 Kenwood St Unit 1
- 371 Highland Ave
- 34 Walker St
- 124 Orchard St Unit 1
- 10 Cottage Ave Unit 10A
- 199 Elm St
- 30 Whitman St
- 69 Cameron Ave
- 10 Packard Ave
- 53 Orchard St Unit 1
- 39 Seven Pines Ave
- 12-14 Hollis St
- 26 Warner St
- 57 Packard Ave Unit 2
- 57 Packard Ave Unit 3
