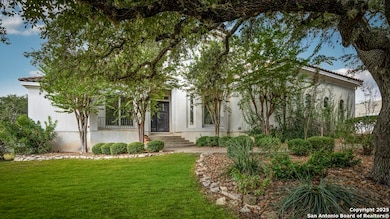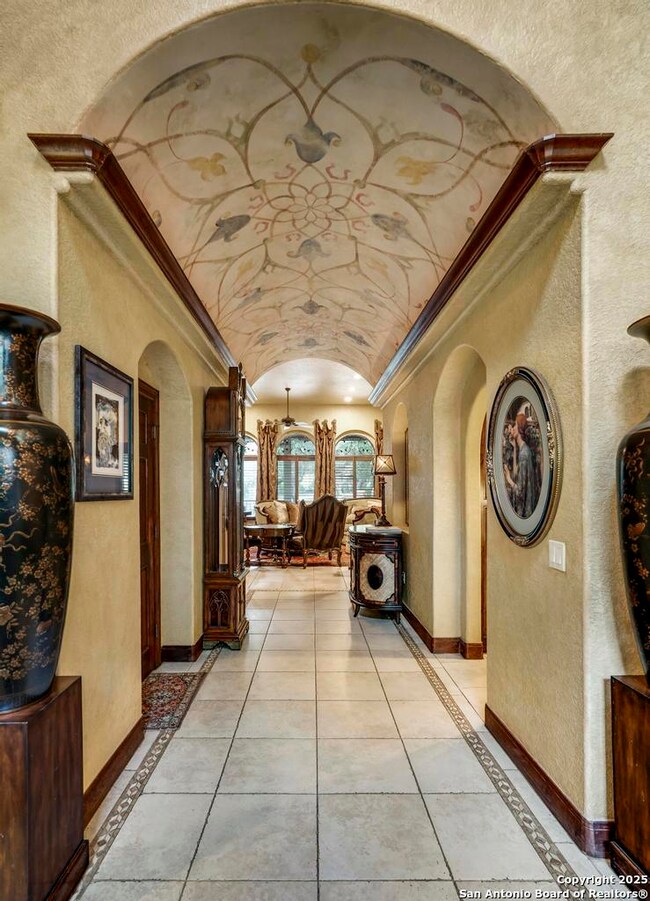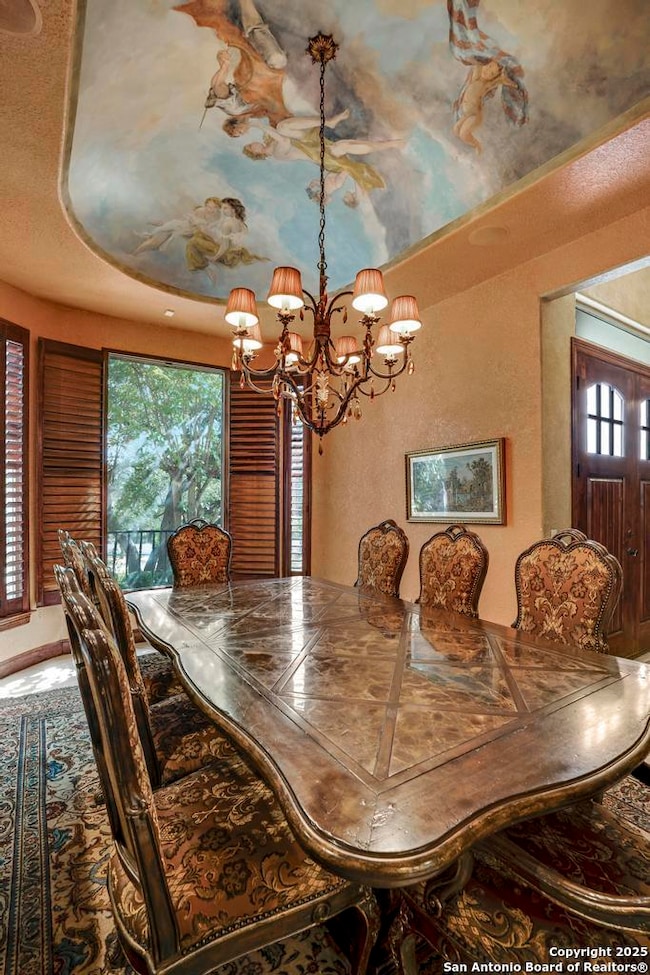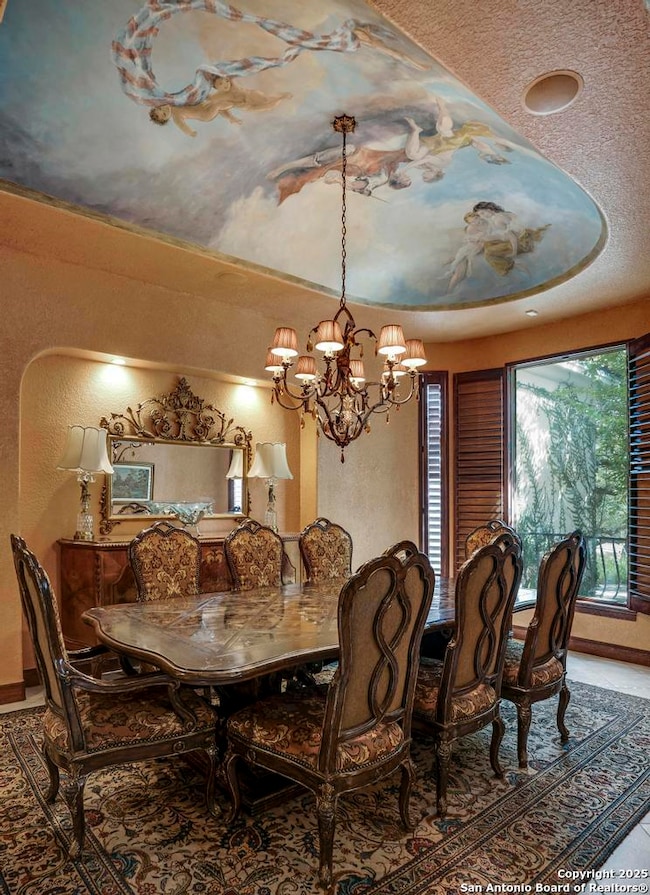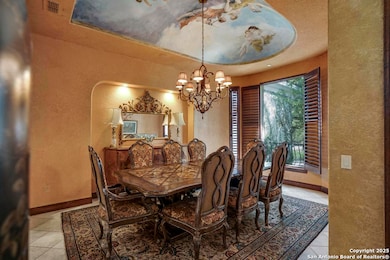7 Park Mountain San Antonio, TX 78255
Cross Mountain NeighborhoodHighlights
- Spa
- 1.73 Acre Lot
- Mature Trees
- Garcia Middle School Rated A-
- Custom Closet System
- Deck
About This Home
Offered furnished, this masterful blend of elegance and comfort, a custom-designed and thoughtfully crafted layout offers elevated finishes throughout. Arched openings, custom lighting, plantation shutters, and fresco-accented ceilings bring timeless character to every room. Dual primary suites on the main level, one with patio access create a versatile floor plan, while upstairs offers two additional bedrooms and baths, a media room, and a game room. The main primary suite is a serene retreat with a sitting area, private patio access, and a spa-inspired bath featuring dual vanities, a freestanding tub, a glass enclosed walk-in shower, and two custom closets. The chef's kitchen impresses with a five-burner gas cooktop, granite counters, double ovens, dual dishwashers, a warming drawer, and a walk-in pantry, complemented by a wine room with additional chiller. Additional features include a hidden room, built-in vacuum system, surround sound inside and out, and a fully gated property with three access points. Outdoors, the home transforms into a private resort with a pool, spa, waterfall bench, beach entry, outdoor kitchen, children's playscape, basketball court, and koi ponds connected by natural streams. The extended covered patio includes ceiling fans and a misting system for year-round comfort. An oversized three-car garage with built-in shelving adds ample storage. Set behind private gates in a small community near top-rated schools and major thoroughfares, this home delivers the perfect balance of sophistication, functionality, and resort-style living.
Home Details
Home Type
- Single Family
Est. Annual Taxes
- $14,705
Year Built
- Built in 2005
Lot Details
- 1.73 Acre Lot
- Stone Wall
- Sprinkler System
- Mature Trees
Home Design
- Slab Foundation
- Tile Roof
- Masonry
- Stucco
Interior Spaces
- 5,500 Sq Ft Home
- 2-Story Property
- Wet Bar
- Central Vacuum
- Ceiling Fan
- Chandelier
- Gas Log Fireplace
- Double Pane Windows
- Plantation Shutters
- Pocket Doors
- Family Room with Fireplace
- Two Living Areas
- Game Room
Kitchen
- Eat-In Kitchen
- Walk-In Pantry
- Built-In Self-Cleaning Double Oven
- Stove
- Microwave
- Ice Maker
- Dishwasher
- Solid Surface Countertops
- Disposal
Flooring
- Wood
- Carpet
- Ceramic Tile
Bedrooms and Bathrooms
- 4 Bedrooms
- Custom Closet System
- Walk-In Closet
- Freestanding Bathtub
Laundry
- Laundry Room
- Laundry on lower level
- Dryer
- Washer
Attic
- Attic Floors
- Storage In Attic
- Permanent Attic Stairs
- 12 Inch+ Attic Insulation
Home Security
- Security System Owned
- Intercom
- Carbon Monoxide Detectors
- Fire and Smoke Detector
Parking
- 3 Car Garage
- Garage Door Opener
- Driveway Level
Accessible Home Design
- Handicap Shower
- Low Closet Rods
- Doors are 32 inches wide or more
- Entry Slope Less Than 1 Foot
Eco-Friendly Details
- ENERGY STAR Qualified Equipment
Outdoor Features
- Spa
- Deck
- Covered Patio or Porch
- Outdoor Kitchen
- Exterior Lighting
- Gazebo
- Outdoor Gas Grill
- Rain Gutters
Schools
- Bonnie Ellison Elementary School
- Hector Garcia Middle School
Utilities
- Central Heating and Cooling System
- SEER Rated 13-15 Air Conditioning Units
- Multiple Heating Units
- Programmable Thermostat
- Well
- Propane Water Heater
- Water Softener is Owned
- Private Sewer
- Phone Available
- Cable TV Available
Listing and Financial Details
- Rent includes furnished
- Assessor Parcel Number 045664010110
- Seller Concessions Not Offered
Community Details
Overview
- Built by Integrity Homes
- Park Mountain Subdivision
Recreation
- Community Pool or Spa Combo
Map
Source: San Antonio Board of REALTORS®
MLS Number: 1924896
APN: 04566-401-0110
- 28 Park Mountain
- LOT 37 Homestead Mesa
- 23322 Cawley
- 21390 Cielo Vista Dr
- 8822 Falcon Place
- 20022 Terra Canyon
- 9086 Vista Verde
- 20803 Purple Finch
- 20418 Bobwhite Run
- 22202 Ravine Pass
- 22211 Ravine Pass
- 20003 Terra Canyon
- 22306 White Doe Pass
- 20330 Bobwhite Run
- 20318 Bobwhite Run
- 0 Cielo Vista Dr
- 22406 White Doe Pass
- 8323 Winecup Hill
- 9150 Camino Del Sol
- 19711 Terra Mont Way
- 8822 Falcon Place
- 19479 Babcock Rd
- 19414 Babcock Rd
- 18914 Cortez Cove
- 322 Waxberry Trail
- 18531 Kyle Seale Pkwy
- 18531 Kyle Seale Pkwy Unit 25
- 18211 Branson Falls
- 24519 Alamosa Falls
- 8347 Piney Wood Run
- 18039 Branson Falls
- 7602 Luskey Blvd
- 9810 Park Dr
- 7602 Luskey Blvd Unit 3-3201.1411138
- 7602 Luskey Blvd Unit 2006.1411137
- 7602 Luskey Blvd Unit 3-3207.1411141
- 7602 Luskey Blvd Unit 2203.1411139
- 7602 Luskey Blvd Unit 3-3307.1411143
- 7602 Luskey Blvd Unit 3-3301.1411142
- 211 Aster Trail

