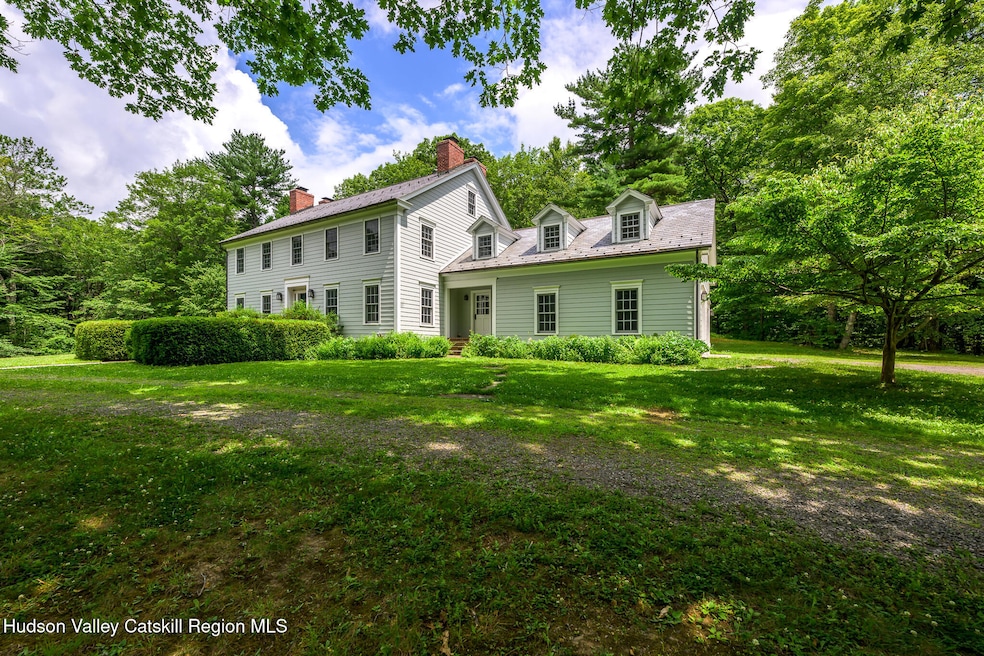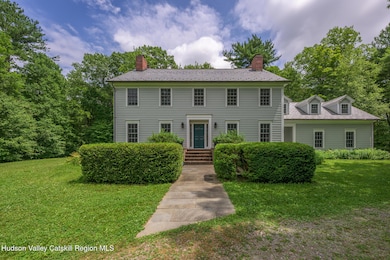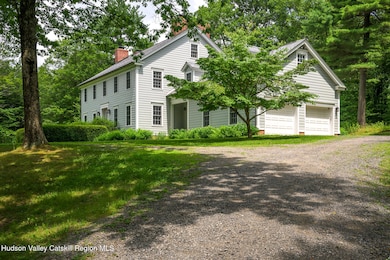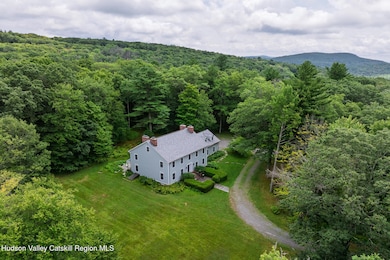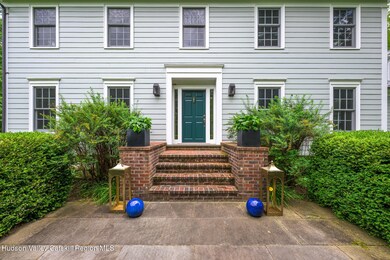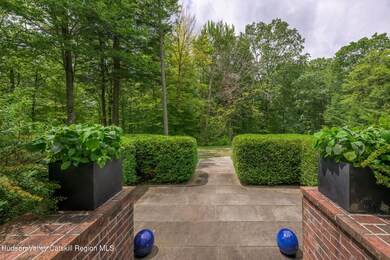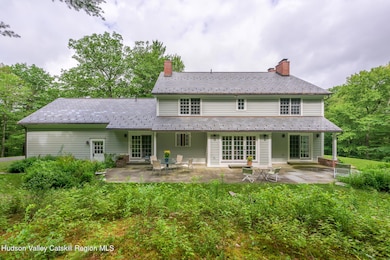7 Partridge Dr Austerlitz, NY 12017
Estimated payment $9,294/month
Highlights
- View of Trees or Woods
- Colonial Architecture
- Secluded Lot
- 29.59 Acre Lot
- Fireplace in Primary Bedroom
- Pond
About This Home
If your dream is a country retreat offering total privacy and serenity, look no further. Welcome to a peaceful haven where the only sounds are birdsong and the rustling of leaves, and your views are solely of the natural beauty that surrounds this gracious Colonial, nestled on 30 lush acres. Wander down a woodland path to a hidden pond—your own private sanctuary, where the worries of the world melt away. The classic Colonial home is spacious and elegant, with four fireplaces and generously sized living, dining, and family rooms. A charming office tucked at the back of the house opens directly onto a stone patio, perfect for quiet work or morning coffee. The spacious attic has been fully finished and would be perfect as an office, studio, yoga or as-needed sleeping space. The kitchen overlooks the gardens and connects to a private ''nanny'' or guest suite, offering flexibility and comfort. Upstairs, you'll find a roomy primary suite with fireplace, along with two additional guest bedrooms. Property has two parcels, one with home and one with pond. Pond lot is 14.6 acres and can be subdivided. Property is also being offered without the pond lot for 1.2 Mil, see MLS 20254582. Located in Austerlitz, one of the Hudson Valley's most desirable rural hamlets, just minutes from the vibrant village of Chatham and a short drive to the Berkshires, this is the kind of home you long for when you're away—a true escape.
Listing Agent
Lisa Bouchard Hoe
The Kinderhook Group, Inc. License #10311203000 Listed on: 07/17/2025
Home Details
Home Type
- Single Family
Est. Annual Taxes
- $17,449
Year Built
- Built in 1988
Lot Details
- 29.59 Acre Lot
- Private Entrance
- Landscaped
- Native Plants
- Secluded Lot
- Corner Lot
- Level Lot
- Wooded Lot
- Many Trees
- Private Yard
- Garden
Parking
- 2 Car Attached Garage
- Heated Garage
- Inside Entrance
- Side Facing Garage
- Garage Door Opener
- Circular Driveway
Property Views
- Woods
- Garden
Home Design
- Colonial Architecture
- Block Foundation
- Frame Construction
- Slate Roof
Interior Spaces
- 4,381 Sq Ft Home
- 2-Story Property
- Crown Molding
- Recessed Lighting
- Insulated Windows
- Living Room with Fireplace
- 4 Fireplaces
- Den with Fireplace
- Library with Fireplace
- Finished Attic
Kitchen
- Eat-In Kitchen
- Built-In Range
- Microwave
- Dishwasher
Flooring
- Wood
- Ceramic Tile
Bedrooms and Bathrooms
- 4 Bedrooms
- Fireplace in Primary Bedroom
- Primary bedroom located on second floor
- Double Vanity
- Low Flow Plumbing Fixtures
Laundry
- Laundry Room
- Dryer
- Washer
Basement
- Basement Fills Entire Space Under The House
- Interior and Exterior Basement Entry
- Block Basement Construction
- Basement Storage
Outdoor Features
- Pond
- Patio
- Exterior Lighting
- Rain Gutters
Utilities
- Central Heating
- Heating System Uses Oil
- Vented Exhaust Fan
- Baseboard Heating
- Hot Water Heating System
- Power Generator
- Well
- Water Heater
- Septic Tank
- High Speed Internet
- Cable TV Available
Community Details
- Office
Listing and Financial Details
- Legal Lot and Block 96 / 2
- Assessor Parcel Number 96.-2-70
Map
Home Values in the Area
Average Home Value in this Area
Tax History
| Year | Tax Paid | Tax Assessment Tax Assessment Total Assessment is a certain percentage of the fair market value that is determined by local assessors to be the total taxable value of land and additions on the property. | Land | Improvement |
|---|---|---|---|---|
| 2024 | $16,804 | $938,900 | $150,000 | $788,900 |
| 2023 | $16,332 | $938,900 | $150,000 | $788,900 |
| 2022 | $16,139 | $938,900 | $150,000 | $788,900 |
| 2021 | $16,377 | $938,900 | $150,000 | $788,900 |
| 2020 | $16,647 | $938,900 | $150,000 | $788,900 |
| 2019 | $17,177 | $938,900 | $150,000 | $788,900 |
| 2018 | $17,177 | $889,000 | $123,500 | $765,500 |
| 2017 | $19,615 | $889,000 | $123,500 | $765,500 |
| 2016 | $19,936 | $889,000 | $123,500 | $765,500 |
| 2015 | -- | $889,000 | $123,500 | $765,500 |
| 2014 | -- | $889,000 | $123,500 | $765,500 |
Property History
| Date | Event | Price | List to Sale | Price per Sq Ft |
|---|---|---|---|---|
| 12/04/2025 12/04/25 | Pending | -- | -- | -- |
| 09/23/2025 09/23/25 | Price Changed | $1,495,000 | -12.1% | $341 / Sq Ft |
| 09/02/2025 09/02/25 | Price Changed | $1,700,000 | -9.3% | $388 / Sq Ft |
| 07/17/2025 07/17/25 | For Sale | $1,875,000 | -- | $428 / Sq Ft |
Source: Hudson Valley Catskills Region Multiple List Service
MLS Number: 20253061
APN: 102200-096-000-0002-070-000-0000
- 00 Dugway Rd
- 2 Dugway Rd
- 50 - 61 Dugway Rd
- 470 Harrington Dr
- 150 Harrington Dr
- 3 W Hill Rd
- 0 W Hill Rd Unit 20253831
- 1 W Hill Rd
- 0 W Hill Rd Unit 155309
- 2 W Hill Rd
- 50 Dugway Rd
- 0 Amy's Ln Unit 152415
- 4 W Hill Rd
- 61 Dugway Rd
- 75 Upper Hollow Rd
- 0 Labranch Unit 20252234
- 11549 State Route 22
- 25 Nobletown Rd
- 120 Route 203
- 35 Jilroy Ln
