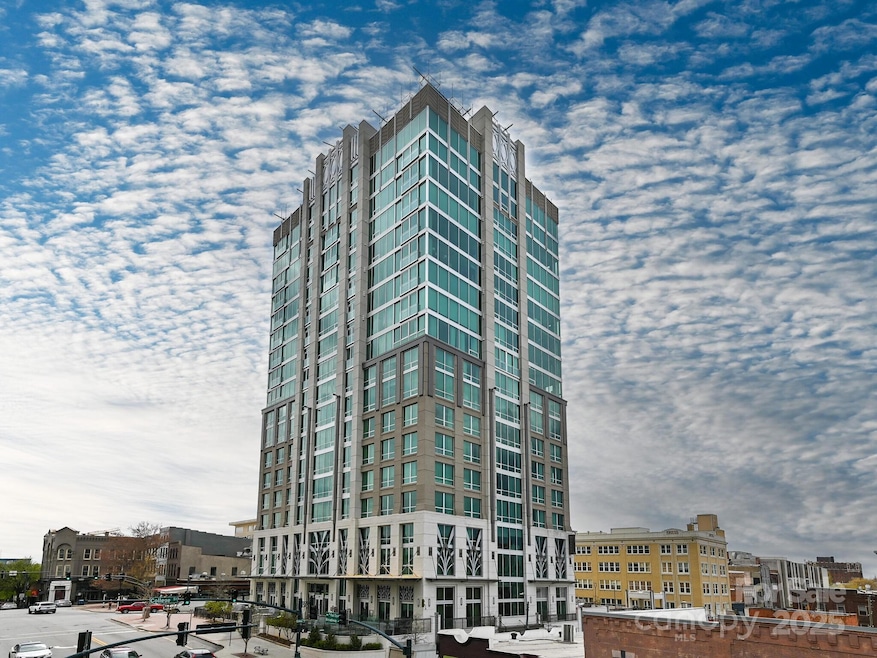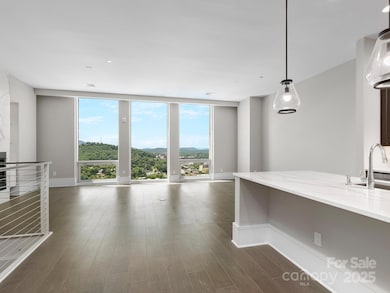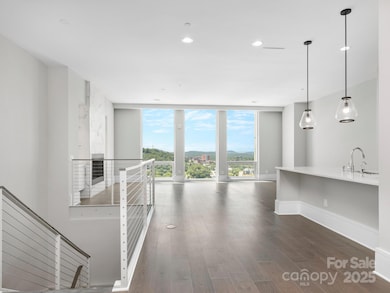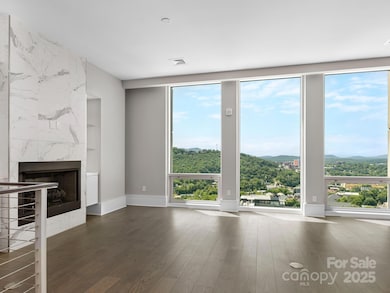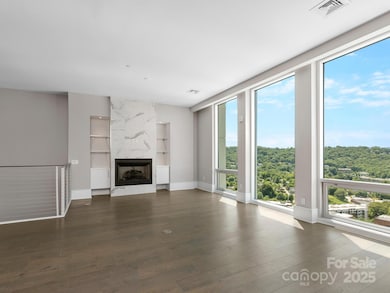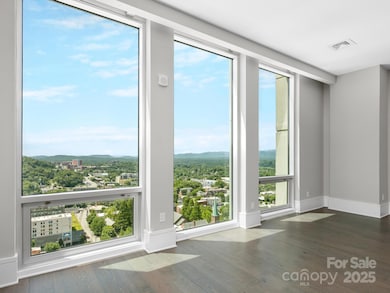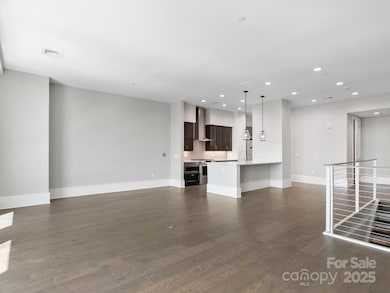Arras Residences 7 Patton Ave Unit 1803 Floor 18 Asheville, NC 28806
Downtown Asheville NeighborhoodEstimated payment $8,597/month
Highlights
- Concierge
- Fitness Center
- City View
- Asheville High Rated A-
- New Construction
- 3-minute walk to Pritchard Park
About This Home
Arras Residences is a highly coveted condominium situated in the heart of downtown Asheville. This Penthouse Unit features 10’ windows with pullout hopper windows in the living area, dining area, and bedroom, allowing fresh air to fill your home. The unit offers two levels of living space with stunning long-range mountain views and charming cityscapes, providing the best of both worlds. Residents can take advantage of the onsite fitness center equipped with modern and innovative equipment. The unit also includes an individual, climate-controlled storage unit and an allocated parking space in the attached Arras Residential parking garage. Secure parking is conveniently located near the main residential entrance. Experience the unparalleled urban living that only Asheville and Arras Residences can offer!
Listing Agent
Dwell Realty Group Brokerage Email: tina@dwellavl.com License #335735 Listed on: 01/03/2025
Property Details
Home Type
- Condominium
Est. Annual Taxes
- $13,450
Year Built
- Built in 2019 | New Construction
Lot Details
- Irrigation
- Lawn
HOA Fees
- $624 Monthly HOA Fees
Parking
- 1 Car Attached Garage
- Basement Garage
- Garage Door Opener
- 1 Assigned Parking Space
Property Views
- Mountain
Home Design
- Contemporary Architecture
- Modern Architecture
- Entry on the 18th floor
- Flat Roof Shape
- Rubber Roof
- Metal Siding
- Stone Siding
Interior Spaces
- 2-Story Property
- Open Floorplan
- Wired For Data
- Built-In Features
- Gas Log Fireplace
- Insulated Windows
- Pocket Doors
- Insulated Doors
- Entrance Foyer
- Living Room with Fireplace
- Storage
Kitchen
- Walk-In Pantry
- Self-Cleaning Convection Oven
- Electric Oven
- Gas Cooktop
- Range Hood
- Warming Drawer
- Microwave
- Plumbed For Ice Maker
- Dishwasher
- Kitchen Island
Flooring
- Wood
- Laminate
- Tile
Bedrooms and Bathrooms
- 1 Main Level Bedroom
- Walk-In Closet
Laundry
- Laundry Room
- Washer and Dryer
Basement
- Walk-Out Basement
- Walk-Up Access
- Interior Basement Entry
Home Security
Schools
- Claxton Elementary School
- Asheville Middle School
- Asheville High School
Utilities
- Central Heating and Cooling System
- Air Filtration System
- Humidity Control
- Heat Pump System
- Underground Utilities
- Power Generator
- Electric Water Heater
- Fiber Optics Available
Listing and Financial Details
- Assessor Parcel Number 9649-40-2414-C1803
Community Details
Overview
- First Services Residential Association, Phone Number (885) 333-5149
- High-Rise Condominium
- Asheville Arras Residence Subdivision
- Mandatory home owners association
Amenities
- Concierge
- Elevator
Recreation
Security
- Carbon Monoxide Detectors
- Fire Sprinkler System
Map
About Arras Residences
Home Values in the Area
Average Home Value in this Area
Tax History
| Year | Tax Paid | Tax Assessment Tax Assessment Total Assessment is a certain percentage of the fair market value that is determined by local assessors to be the total taxable value of land and additions on the property. | Land | Improvement |
|---|---|---|---|---|
| 2025 | $13,450 | $1,294,800 | -- | $1,294,800 |
| 2024 | $13,450 | $1,200,000 | -- | $1,200,000 |
| 2023 | $13,450 | $1,200,000 | $0 | $1,200,000 |
| 2022 | $11,966 | $1,200,000 | $0 | $0 |
| 2021 | $11,002 | $1,294,800 | $0 | $0 |
| 2020 | $11,002 | $1,020,700 | $0 | $0 |
Property History
| Date | Event | Price | List to Sale | Price per Sq Ft |
|---|---|---|---|---|
| 01/03/2025 01/03/25 | For Sale | $1,300,000 | -- | $747 / Sq Ft |
Source: Canopy MLS (Canopy Realtor® Association)
MLS Number: 4210502
APN: 9649-40-2414-C1803
- 7 Patton Ave Unit 1104
- 7 Patton Ave Unit 1005
- 7 Patton Ave Unit 1805
- 7 Patton Ave Unit 1503
- 7 Patton Ave Unit 1207
- 7 Patton Ave Unit 1807
- 10 Patton Ave
- 59 College St Unit 402
- 53 College St Unit 302
- 35 Patton Ave Unit 402
- 35 Patton Ave Unit 302
- 32 Broadway St Unit 230
- 17 N Market St Unit 401
- 122 College St Unit 201-202-301
- 56 Patton Ave Unit 401
- 84 W Walnut St Unit 203
- 84 W Walnut St Unit 303
- 84 W Walnut St Unit 405
- 55 1/2 Haywood St Unit 2C
- 0 Acton Cir
- 11 Broadway St
- 5 W Walnut St Unit 202
- 5 W Walnut St Unit 302
- 5 W Walnut St Unit 201
- 122 College St
- 52 Biltmore Ave Unit 203
- 55 S Market St Unit 409
- 16 Ravenscroft Dr
- 1 Page Ave
- 37 Hiawassee St Unit E302
- 28 Ravenscroft Dr
- 37 Hiawassee St Unit 205W
- 37 Hiawassee St Unit E104
- 45 Asheland Ave Unit 506
- 130 Biltmore Ave
- 132 Biltmore Ave Unit 132A
- 8 George Washington Carver Ave Unit B - Lower Unit
- 150 Coxe Ave
- 41 Starnes Ave Unit Studio
- 205 Broadway St
