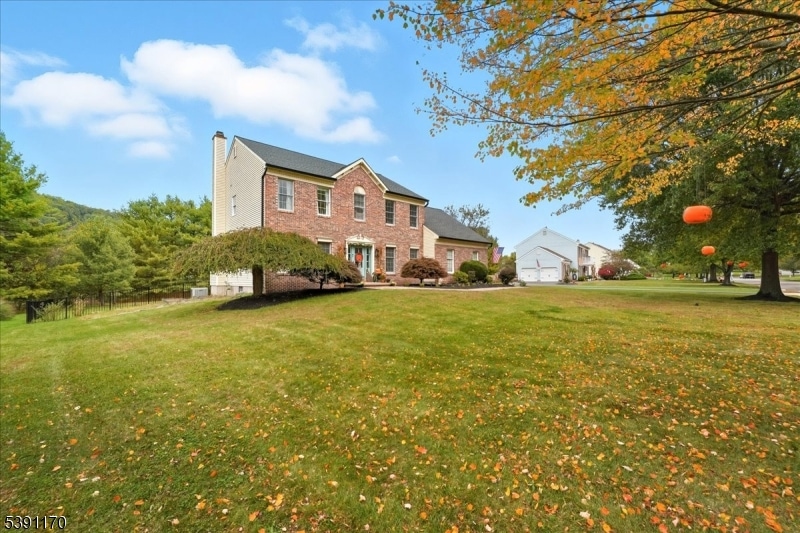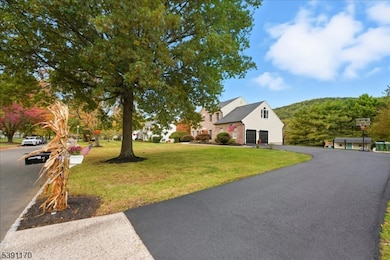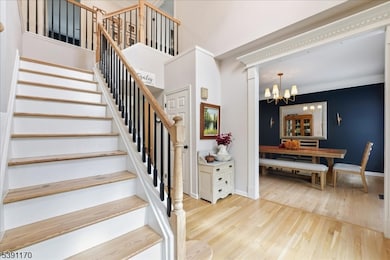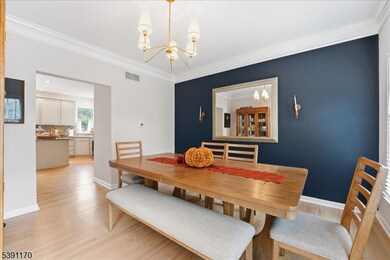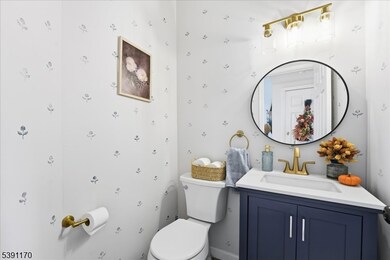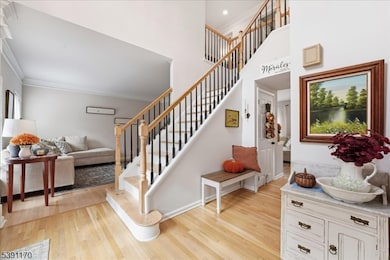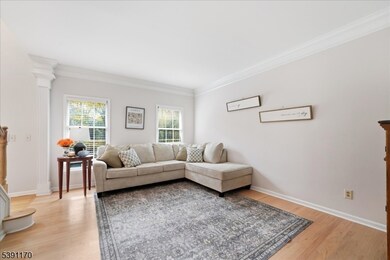7 Pebble Beach Way Washington, NJ 07882
Estimated payment $4,897/month
Highlights
- Media Room
- Sitting Area In Primary Bedroom
- Mountain View
- Lake On Lot
- Colonial Architecture
- Deck
About This Home
Welcome to 7 Pebble Beach Way, an impressively renovated home tucked inside the sought-after Fairway Estates community of Washington Township. This beautifully updated property blends modern finishes with timeless style, offering an ideal move-in-ready opportunity. Step inside to find hardwood & Luxury plank flooring throughout, creating a seamless and elevated feel across the main living areas and bedrooms. Open kitchen with mountain view, overlooks the deck and yard.The home features fully renovated bathrooms with contemporary fixtures and finishes, adding a fresh and luxurious touch to the everyday. The newly finished basement provides fantastic additional living space perfect for a recreation room, home office, gym, or guest area. Every upgrade has been thoughtfully completed to maximize function and versatility. Roof replaced in 2018, while a brand-new asphalt driveway adds curb appeal and convenience. The property is further enhanced with new fencing, providing privacy and a clean outdoor aesthetic ideal for entertaining, pets, or play. Located close to local amenities, schools, and commuter routes, this home offers both style and practicality in one of the area's most desirable neighborhoods. Perfect for buyers seeking turnkey living in a great neighborhood on a cul de sac tree lined street.Home located near Meadow Breeze Park, walking trails, tennis courts & Community pool.
Listing Agent
DEBRA LUTZ
EXP REALTY, LLC Brokerage Phone: 908-681-8985 Listed on: 10/16/2025
Home Details
Home Type
- Single Family
Est. Annual Taxes
- $15,190
Year Built
- Built in 1991
Lot Details
- 0.51 Acre Lot
- Cul-De-Sac
HOA Fees
- $67 Monthly HOA Fees
Parking
- 2 Car Attached Garage
- Oversized Parking
- Garage Door Opener
- Additional Parking
Home Design
- Colonial Architecture
- Brick Exterior Construction
- Vinyl Siding
- Tile
Interior Spaces
- Cathedral Ceiling
- Skylights
- Track Lighting
- Wood Burning Fireplace
- Shades
- Blinds
- Drapes & Rods
- Family Room with Fireplace
- Family Room with entrance to outdoor space
- Living Room
- Formal Dining Room
- Media Room
- Game Room
- Storage Room
- Home Gym
- Mountain Views
- Finished Basement
- Sump Pump
Kitchen
- Eat-In Kitchen
- Butlers Pantry
- Gas Oven or Range
- Recirculated Exhaust Fan
- Microwave
- Dishwasher
- Kitchen Island
Flooring
- Wood
- Wall to Wall Carpet
- Vinyl
Bedrooms and Bathrooms
- 4 Bedrooms
- Sitting Area In Primary Bedroom
- Primary bedroom located on second floor
- En-Suite Primary Bedroom
- Walk-In Closet
- Dressing Area
- Powder Room
- Jetted Tub in Primary Bathroom
- Separate Shower
Laundry
- Laundry Room
- Dryer
- Washer
Home Security
- Carbon Monoxide Detectors
- Fire and Smoke Detector
Outdoor Features
- Lake On Lot
- Deck
- Storage Shed
Schools
- Brass Cstl Elementary School
- Warrnhills Middle School
- Warrnhills High School
Utilities
- Forced Air Heating and Cooling System
- One Cooling System Mounted To A Wall/Window
- Standard Electricity
- Water Softener is Owned
Listing and Financial Details
- Assessor Parcel Number 3022-00028-0000-00003-0007-
Community Details
Overview
- Association fees include maintenance-common area
Recreation
- Tennis Courts
- Community Pool
- Jogging Path
Map
Home Values in the Area
Average Home Value in this Area
Tax History
| Year | Tax Paid | Tax Assessment Tax Assessment Total Assessment is a certain percentage of the fair market value that is determined by local assessors to be the total taxable value of land and additions on the property. | Land | Improvement |
|---|---|---|---|---|
| 2025 | $15,191 | $370,500 | $70,100 | $300,400 |
| 2024 | $14,946 | $370,500 | $70,100 | $300,400 |
| 2023 | $14,275 | $370,500 | $70,100 | $300,400 |
| 2022 | $14,275 | $370,500 | $70,100 | $300,400 |
| 2021 | $13,634 | $370,500 | $70,100 | $300,400 |
| 2020 | $13,742 | $370,500 | $70,100 | $300,400 |
| 2019 | $13,301 | $370,500 | $70,100 | $300,400 |
| 2018 | $13,301 | $370,500 | $70,100 | $300,400 |
| 2017 | $13,208 | $370,500 | $70,100 | $300,400 |
| 2016 | $13,005 | $370,500 | $70,100 | $300,400 |
| 2015 | $13,097 | $370,500 | $70,100 | $300,400 |
| 2014 | $12,912 | $370,500 | $70,100 | $300,400 |
Property History
| Date | Event | Price | List to Sale | Price per Sq Ft | Prior Sale |
|---|---|---|---|---|---|
| 10/28/2025 10/28/25 | Pending | -- | -- | -- | |
| 10/16/2025 10/16/25 | For Sale | $675,000 | +84.9% | -- | |
| 11/28/2018 11/28/18 | Sold | $365,000 | 0.0% | -- | View Prior Sale |
| 09/17/2018 09/17/18 | Pending | -- | -- | -- | |
| 08/17/2018 08/17/18 | For Sale | $365,000 | -- | -- |
Purchase History
| Date | Type | Sale Price | Title Company |
|---|---|---|---|
| Bargain Sale Deed | $500,000 | Elite Title Group | |
| Bargain Sale Deed | $500,000 | Elite Title Group | |
| Deed | $365,000 | Monmouth Title Agency Inc | |
| Interfamily Deed Transfer | -- | Fidelity National Title Insu | |
| Deed | $344,900 | -- | |
| Deed | $344,900 | -- | |
| Deed | $249,000 | -- |
Mortgage History
| Date | Status | Loan Amount | Loan Type |
|---|---|---|---|
| Open | $425,000 | New Conventional | |
| Closed | $425,000 | New Conventional | |
| Previous Owner | $365,000 | VA | |
| Previous Owner | $230,000 | No Value Available |
Source: Garden State MLS
MLS Number: 3993030
APN: 22-00028-0000-00003-07
- 7 Merion Ln
- 30 Glen Eagles Rd
- 21 Plane Hill Rd
- 4 Saint Andrews Dr
- 40 Kinnaman Ave
- 3 Pohatcong Terrace
- 15 Pinehurst Dr Unit 1903
- 100 Pinehurst Dr Unit 505
- 95 Pinehurst Dr Unit 602
- 55 Congressional Blvd Unit 1302
- 56 Congressional Blvd Unit 1301
- 81 Pinehurst Dr Unit 804
- 36 Lambert St
- 13 Alvin Sloan Ave
- 1 Valley View Terrace
- 63 W Warren St
- 15 W Johnston St
- 46 Taylor St
- 9 Heather Hills Rd
- 5 Heather Hills Rd
